And now for something completely different - layout, round 2
zeebee
12 years ago
Related Stories

FUN HOUZZSomething a Little Different: Fairy Houses
Miniature abodes crafted for otherworldly creatures capture the imagination
Full Story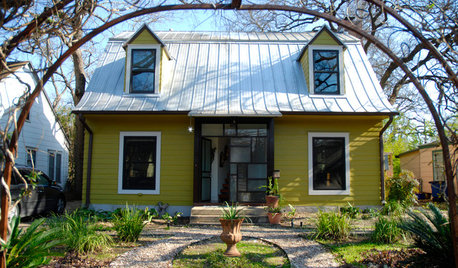
HOUZZ TOURSMy Houzz: An Art-Filled Austin Home Has Something to Add
Can a 90-square-foot bump-out really make that much difference in livability? The family in this expanded Texas home says absolutely
Full Story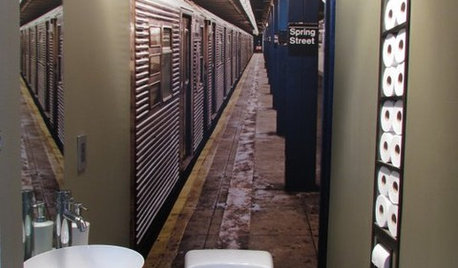
POWDER ROOMSNow Arriving on Platform 2, a Playful Powder Room
Subway graphics from a New York City station add unexpected depth and humor to a tiny half bath in California
Full Story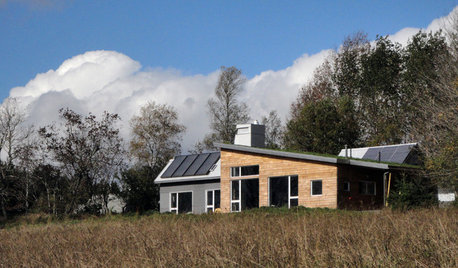
GREEN BUILDINGHouzz Tour: Going Completely Off the Grid in Nova Scotia
Powered by sunshine and built with salvaged materials, this Canadian home is an experiment for green building practices
Full Story
REMODELING GUIDESRoom of the Day: Storage Attic Now an Uplifting Master Suite
Tired of sharing a bathroom with their 2 teenage kids, this couple moves on up to a former attic space
Full Story
KITCHEN DESIGNTrending Now: 25 Kitchen Photos Houzzers Can’t Get Enough Of
Use the kitchens that have been added to the most ideabooks in the last few months to inspire your dream project
Full Story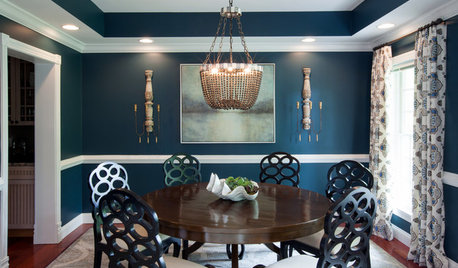
FURNITUREEclectic Matchups: 10 Round Dining Tables With Chairs
Check out these ideas for pairing round tables with complementary chairs of different styles
Full Story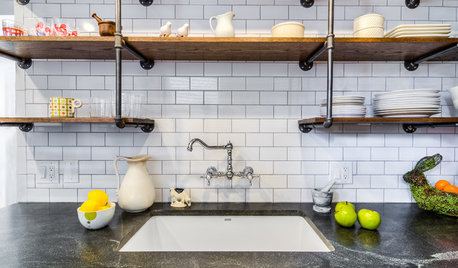
KITCHEN DESIGNNew This Week: 3 Modern Kitchens With Something Special
Looking to make your kitchen feel unique? Look to these spaces for inspiration for tile, style and more
Full Story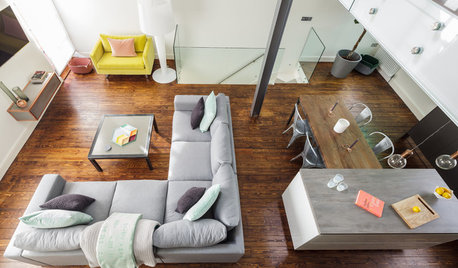
DECORATING GUIDESRoom Doctor: 10 Things to Try When Your Room Needs a Little Something
Get a fresh perspective with these tips for improving your room’s design and decor
Full Story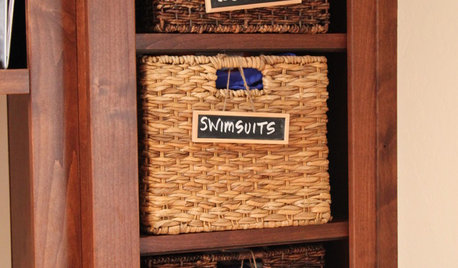
ORGANIZINGSomething Wicker This Way Comes
Store your stuff neatly and easily in any room with stylish, versatile baskets
Full Story








deedles
palimpsest
Related Discussions
#462 And Now For Something Completely Different
Q
Back for round 2 - layout help, please
Q
Round 2 - Exposed kitchen layout! Bam!
Q
Need Help with Kitchen Layout - Round 2
Q
zeebeeOriginal Author
lavender_lass
plllog
palimpsest
rosie
plllog
zeebeeOriginal Author
lavender_lass
zeebeeOriginal Author
lavender_lass
palimpsest
lavender_lass
rosie
lavender_lass
zeebeeOriginal Author
lavender_lass
formerlyflorantha
rosie
palimpsest
mtnfever (9b AZ/HZ 11)