Yay, I finally figured out how to post pics!
Okay so here's my kitchen. Husband wants the kitchen to be redone but does not want a complete gut/remodel. Not sure I do either. I hope the pictures are not too big.
I'm looking into refacing and or painting costs and am getting bids on both. If we refaced they can modify parts or our current cabinets. I want remove the center three cupboards of the exisiting island so that we can add seating. It is almost 6' from the front of the island to the step down in the family room so there is room for seating. Also with the cabinets removed we can take off the 8" overhang that is currently there. The island is 9' x 4'8" and am looking at doing dark brown or black glazed effect there for the base. The island is plummed for gas and we want to put in a 36" gas cooktop w/downdraft in back that raises up and down. We have to have downdraft.
Looking at an antique white thermofoil raised panel doors for hte perimeter cabinets. The pantry door and little double doors to the dining area, hand rails and baseboards would all have to be painted antique white/white. All of the windows in the kitchen, there's bank of htem in family room too not pictured, have to be replaced and I'd have the casements trim probably repainted back to antique white/white. The previous owners painted them the black/dark brown color as seen in the eating nook. I am thinking of having the bookcases painted white as well. Everything is oak.
I'm kind of over the red kitchen it is currently BM Tuscan Red and the family room is BM Stonehouse. I will ask KD but I'm leaning toward painting all the Stonehouse or something close to that if she has other recommendation.
I want to replace all of the existing countertops, currently granite and ceramic tile with solid surface, probably quartz product. Probably darker or golds w/black flecks, Cambria VIctoria, Ashford etc. I like a either tumbled stone or honed tile, simple, nuetral warm back splash.
The oven wall: I want them to replace the current box with one that will accomodate double oven. Then to modify the end of my kitchen island where the outlet box is, which faces the double oven wall, and add an open nook for a microwave to sit in. I don't want to have to make upper cabinet space for built in microwave. I think this is the cheapest option to that. Or they could create the nook on the lower cabinets in the desk area next to the double ovens. What would you do? I'd rather have a nook or have it sit on the counter. Do you think that's a mistake?
All of the appliances need replaced and will do stainless steel. Will put in a cabinet depth refrigerator, probably a side by side, Double Oven, replace trash compactor or remove and have them fill with another cupboard? What would you do? A cupboard is probably cheaper than a stainless steel Trash compactor and I guess I'd gain one cupboard where I'm losing three from the island? We've lived here 4 years and never used the compactor.
Well that's probably all too much information. But the window replacement, all new appliances and floor refinishing is going to be expensive and so we can't really afford to gut the whole kitchen but think we can make it look much nicer by just tweaking, painting and or refacing.
Any feedback welcome.
Thanks for looking!
Z.
http://tinypic.com"; target="_blank">
This is a view, messy one, of the adjoining family room and builtins that match kitchen cabinetry.
http://tinypic.com"; target="_blank">
View of sink area and eating nook.
http://tinypic.com"; target="_blank">
desk area oven wall
tinypic.com" target="_blank">
view of end of island which opposes oven wall
http://tinypic.com"; target="_blank">
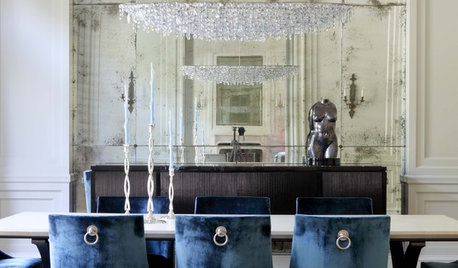

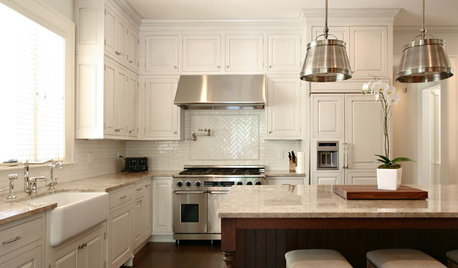
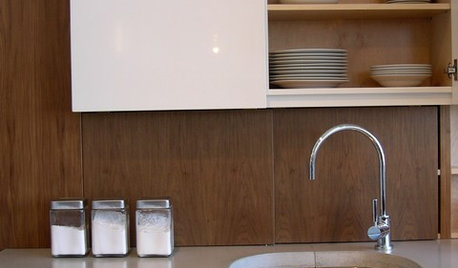

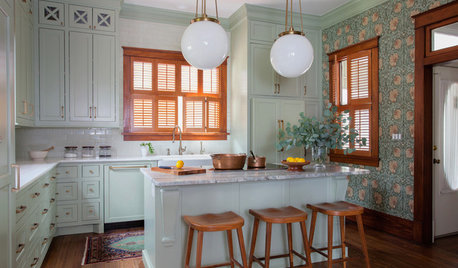
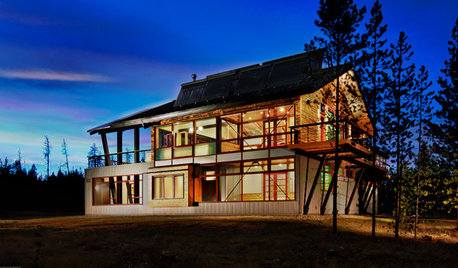
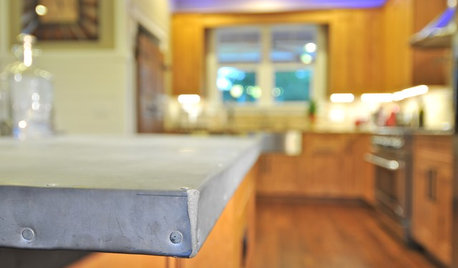
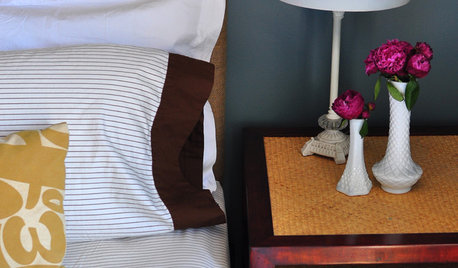




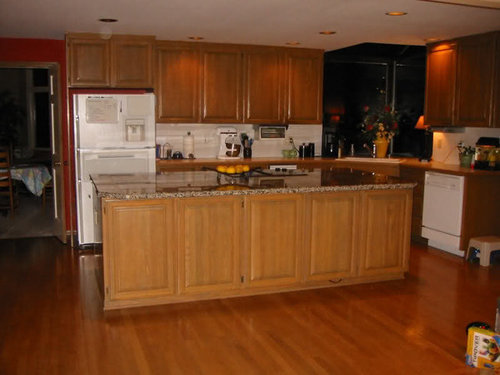
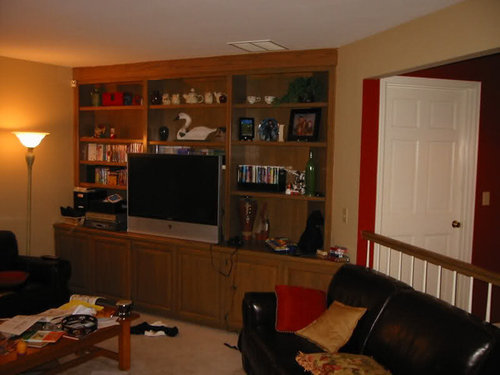
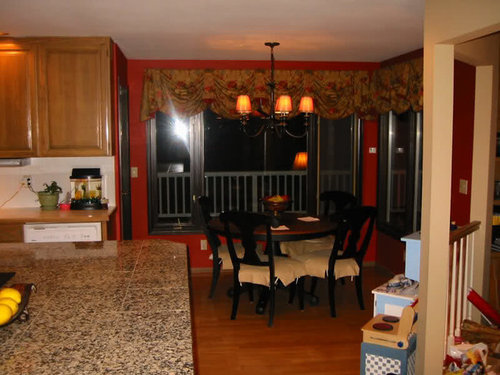
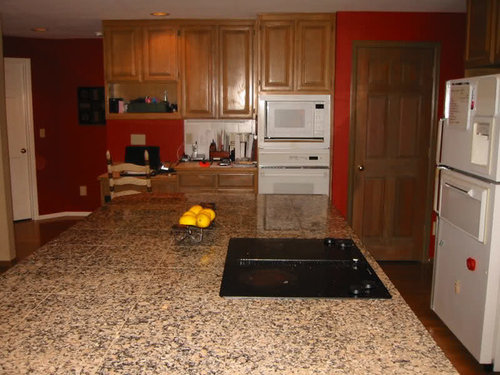
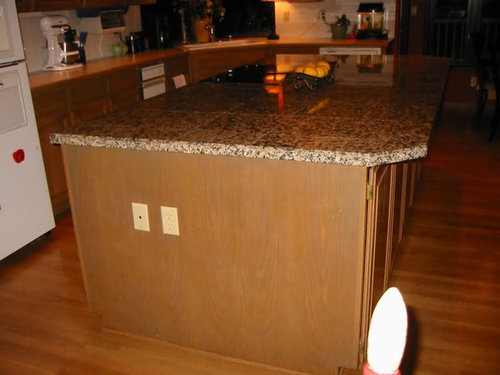



steff_1
Window Accents by Vanessa Downs
Related Discussions
OT:Z9T Field Trip w/pics
Q
Pics again P - Z
Q
asiatic pics S - Z
Q
Your experiences in Plumeria growing in z8b z PNW?
Q
Window Accents by Vanessa Downs
charlikin
zenamidievelOriginal Author
Window Accents by Vanessa Downs
jejvtr
zenamidievelOriginal Author
zenamidievelOriginal Author
steff_1
teppy
jejvtr
zenamidievelOriginal Author
atd_oc