Center stile question
rnest44
15 years ago
Featured Answer
Sort by:Oldest
Comments (14)
User
15 years agodasistgut
15 years agoRelated Discussions
Do your cabinets have center stiles?
Comments (11)Just be aware that with butt cabinets, the two doors will have a small visible gap between them that is needed in order to open without rubbing each other. That's one of the very few "bonuses" to a center stile cabinet. If the gap bothers you enough, you can have a dust strip applied to one side of the cabinet, but you will always have to close that cabinet door first. Most people don't bother with a dust strip unless the cabinet has interior lighting in it and the light shines out of the gap. But, it is a surprise to many to get their cabinets with that gap and many think there is something wrong with them when there isn't....See MoreStiles - A question for you ?
Comments (5)Hello! Sorry, it has been a while since I lurked here. The names of the tiles are: Collection is from El Vecchio. For behind the stove I used TRA Manarola for the tile with the design, Sandlewood Mosaic for the copper tone. And in the rest of the kitchen I used denim field for the blue "subway" and capri field for the creamy "subway." Can't wait to see your finished kitchen! Let me know if you have more questions. Feel free to email me at burtonkidz@clearwire.net...See Morecenter stiles in cabinets
Comments (1)No. Wait for the replacement....See More? for Stiles
Comments (3)Thank you. I like having a "baking center" long counter above the miele. I had a stacked oven combo before and currently, I don't notice any huge imposition with having to bend down to pull out racks. In fact, my 8 yr old was helping me bake cookies today and it was easy for him. I like the dining combo. With four children, there are usually one or two at the desk and two at the table. They are all together and so am I during homework. The only thing is clutter-if I want to serve a nice dinner I have to clean up the clutter on the desks. We do still have a DR but we moved it to another part of the house- for truly formal dining. Have fun! Melinda...See Moretravisalfrey
15 years agonomorebluekitchen
15 years agornest44
15 years agoUser
15 years agobmorepanic
15 years agoazstoneconsulting
15 years agornest44
15 years agornest44
15 years agocheri127
15 years agogaylemh
15 years agornest44
15 years ago
Related Stories
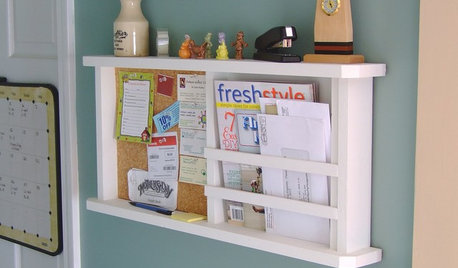
DIY PROJECTSNeat Little Project: Build a Mail and Message Center
Centralize bills, notes and coupons with a wooden piece that's half cork, half shelving and all DIY-proud
Full Story
GARDENING GUIDESNo-Regret Plants: 5 Questions Smart Shoppers Ask
Quit wasting money and time at the garden center. This checklist will ensure that the plants you're eyeing will stick around in your yard
Full Story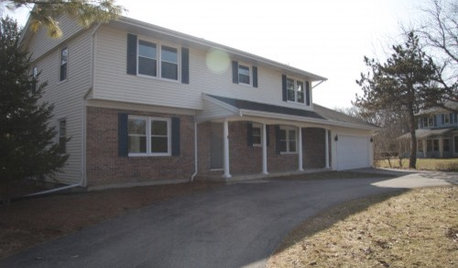
5 Questions for Houzz Design Stars
Post Ideas for Updating an Exterior, Balancing an Off-Center Window and More
Full Story
DECORATING GUIDESDesign Dilemma: Where to Put the Media Center?
Help a Houzz User Find the Right Place for Watching TV
Full Story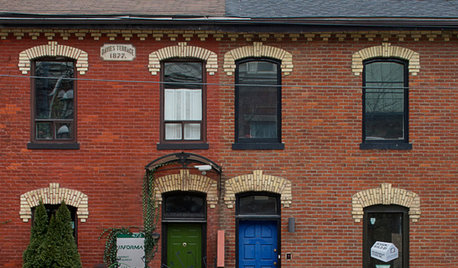
FRONT DOOR COLORSFront and Center Color: When to Paint Your Door Blue
Who knew having the blues could be so fun? These 8 exterior color palettes celebrate sunny-day skies to electric nights
Full Story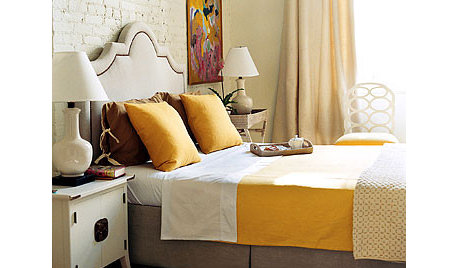
DECORATING GUIDESOff-Center Art Hits the Mark for Energizing Design
Stifling a yawn over symmetry? Shift your art arrangements for design drama that's anything but middling
Full Story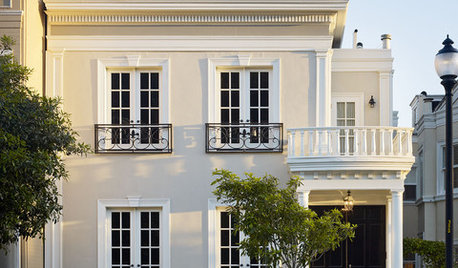
FRONT DOOR COLORSFront and Center Color: When to Paint Your Door Black
Love the idea of a black front door? Here are 8 exterior palettes to make it work
Full Story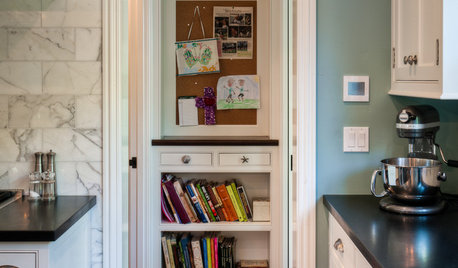
GREAT HOME PROJECTSHow to Add a Kitchen Message Center
Take control of lists, schedules and more in a family message hub that’s as simple or elaborate as you like
Full Story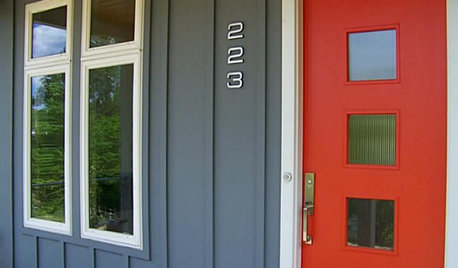
FRONT DOOR COLORSFront and Center Color: When to Paint Your Door Bright Red
Welcoming and intense, a red front door kicks up a home's entryway and is impossible to miss
Full Story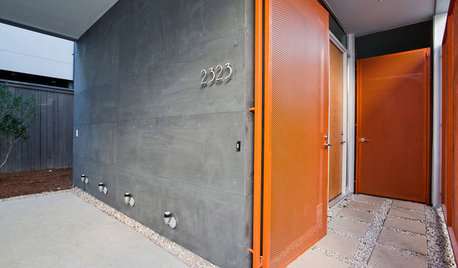
FRONT DOOR COLORSFront and Center Color: When to Paint Your Door Orange
Bring high energy and spirit to your home's entryway with a vibrant shade of orange on the front door
Full Story





azstoneconsulting