Designing Around Existing Cherry Cabinets
SJMI
10 years ago
Featured Answer
Sort by:Oldest
Comments (57)
debrak2008
10 years agoSJMI
10 years agoRelated Discussions
Small kitchen
Comments (37)So many great suggestions. I'm not sure I have anything helpful to add except that I have a 1920s house. And a very small kitchen. When we updated, we did not change the floor-plan nor did we knock down walls. I actually like kitchens that are separate from the rest of the house. Our first house (also 1920s) had a kitchen with a *gasp* door that closed and I loved it. Our current kitchen is actually quite open to the house thanks to earlier renovations by previous owners. I actually tried to get my husband to let me close up a not original 'opening' to the back of our house. I digress. My point is that your home is charming and you can update and work with the space you've got. I am a big fan of painted cabinets and given that you only have one window, I would worry that the room might feel dark with stained cabinets. That said, I notice that your millwork elsewhere is not painted and stained cabinets would blend nicely with all that great wood trim! I could see a nice painted cabinet in a color with wood counters also looking great. And yes- I think adding some glass cabinets would open things up a lot. Also, put drawers everywhere you can. I made every lower cab except the sink base drawers and I do not regret it one iota. I can't wait to see how this project progresses....See MoreDesign around this #9, version 3 (pulling it all together)
Comments (27)Thanks guys, I actually really like the warmer tones as much (or more) as I liked the blues/grays. I think I started down a road and ran with it without thinking about the bigger picture. As far as pulls, I was thinking maybe just cup pulls, although I do like the ones that badgergirl posted too. We are straddling that budget so we'll have to see what is available with no charge. The bars were an upcharge so it was nice to make a choice that was less expensive for a change. I am hoping that the quarter sawn oak isn't too much of an upcharge, I went to look at just factory finish cabinets at Lowes today and do like the look of the grain. It is warm, but quiet enough. Sent my request to the cabinet guy so fingers crossed that all will come in on budget. Another question is do I paint the island a lighter color to decrease the darkness in the middle of the room or just keep consistent throughout. I am leaning toward the latter actually. Badgergal, I stole the lights from you! I loved it so much in your pics. And I saw the price, so it will be a splurge for me as well. They will be likely be a 2013 item, with a cheapo $20/per pendent fill in until my savings account replenishes. But I can live with that knowing what is in the future. As far as lighting, we have been pricing/thinking of this. Due to the dark color of the cabinets, this was a big concern of mine, lighting is everything! We currently have some recessed (6 of them) and an overhead over the sink. We are pricing the pendants over the island and lights in the glass front upper cabinets (total of 6). We cut the under cabinet lights in the interest of budget and in talking to people who said that they rarely use them. Maybe I should reconsider? How hard is that to add in after the fact if we decide that we need them later? We do have a window over the sink and then the bump out of the eat in area is virtually surrounded on three sides pretty much floor to ceiling with windows/doors, so it does get some natural light. Anyway, updated pic and I think it looks pretty good (although I am now thinking that the curve/bow pulls may be a better option seeing it in place - maybe less surface so less shine). Walls will need to be decided on, but that is an easy fix. Cookies will be forthcoming when I have a new oven that doesn't take the temp setting as a mere suggestion!...See MoreNew Layout Help Please
Comments (56)Thank you again all so very much! You are an incredible resource and I appreciate the ideas and input. I actually wish we could do them all, a banquette, the sink closer to the DR, a mudroom and eat in space. But alas we are not willing to really change the layout as it stands. We like many aspects of having a kitchen at the back of the house and enclosed. We love it for entertaining. I do know that this kitchen was initially designed as a utilitarian space for the house staff to work, and not an eat in kitchen by any stretch. Unfortunately, the staff is long gone! The back stairs off the nook lead to the "maid's quarters" upstairs and my guess is the nook was likely the original food pantry. We do want to honor the home, its lovely architecture and history, and at the same time gain just enough to make the kitchen eat in for quick breakfast/lunch. We will continue to eat family dinners in the DR, as it is the most beautiful room in the house and has plenty of space! I never posted the main layout of the house and I think it is valuable. The vast majority (upwards of 95% of traffic into the kitchen comes through the BP doorway. Only I come in the side door consistently. My husband can not fit his car through the driveway arch easily (another charming feature of an old home) to reach the side entrance. So he always comes in the front door. The kids do come in the side when they are driving with me sometimes. But I use the front at least 60% of the time, especially in winter when we don't always clear snow from the back! The back stairs are very rarely used (less than 5%) and the patio door is used seasonally, but again more traffic goes through the sun room door to the patio. So, the nook is not really a very trafficked path. I think we are going to stick with sink in nook. It gives us much more prep and eat in space and also gives us a nice out of the main path place for clean up. In this mock up, we've removed the small wall between the nook and kitchen along the new range wall and we are able to wrap some cabinets there to integrate the space. We will have to change the patio door to an out swinging door, but thats ok. That wall is also dry wall not plaster, so we know it was part of the 80s remodel and not original. The table in this image is not right, we love a table like the one benjesbride posted (simple, open, counter height). This will give us casual fast eating space and lots of prep room for when we are all cooking or baking together. We know island seating is not super comfy, but it will work for quick, we have comfy in the DR! And I really can't prep well at table height, Im tall. It can also be used as a buffet or bar at parties. We do not like how closed our current kitchen feels, that is our number one complaint really. So this adds much space to the kitchen. We are thinking of how design wise we want ti make sure that clean up space is beautiful (you can see it from the main hall) and also well integrated in the kitchen space. I know this was not a super popular idea, and I appreciate the concerns. We feel good that the main traffic will be much improved. Kids can quickly grab snacks, water at prep sink, wash hands, get to fridge and micro all without crossing the cooking or much of the prep space. I am already thinking a small assortment of glasses and dishes will be stored by the prep sink for easy snack access. As we prep, dirty dishes can be moved out of the way and not clutter. There are lots of up sides! And while I would love a mudroom we spend way more time cooking and in the kitchen that we do storing "stuff". And the kids have a space in the sunroom for all their homework, book bags etc. Oh, an we can eat at the table if we chose and not see the mess! Now, I am to the stage of figuring out what will go where and all that fun stuff. We will have more storage in the new space than we have now, and storage is not an issue for us with the large BP so at least thats not a sacrifice! Finally, we do want to keep with the history of the home, which will make for a reasonably utilitarian space. Shaker cabs to match original BP cabinetry, although full overlay not inset, white or whitish. Not sure on counters yet, thinking a bold tile floor (arabesque, or terra cotta, or black and white patterned tile like this one: I know the original floor was a linoleum black and white pattern. I think a vintage sink with glass cabinet uppers around it. Preferably one with an awesome drain board attached. Or maybe a stainless steel counter for the sink with drainboard? Airy counter height table like the one benjesbride shared, simple stools. We like many things about this kitchen: Any great tips on how to create a utilitarian space that is not boring or overdone or too sterile? Thanks again so VERY much. Really do appreciate your feedback!...See MorePlease help with kitchen design for existing house.
Comments (7)Since the Stages sinks have integrated cutting boards and prep accessories, I think it will be functional in the island, especially if you can make the island longer. It occurred to me that if you can move the entry as far to the right as possible, you could have a more direct route from back door to kitchen, and separate the clean-up and prep/cooking zones, while still having a secondary prep zone on the end of the island, convenient to water at the clean-up sink. This plan would also eliminate the blind corner, and leave room for the second oven. If you decide on the smart oven, it and a MW (or is it a combo?) could be located just inside the entry. (See alternate plan.) The drawback would be that the walk to the pantry is a little farther from the primary prep zone. Can you cut back or remove the jog at the end of the hallway wall? That would give you a more space for the range wall. Alternately, you could have a shared trash pull-out on the corner by the range, and have a MW drawer across from the fridge. If you don't opt for the second oven beside the entry, there will be room for an extra prep zone beside the clean-up sink....See Morenosoccermom
10 years agoannkh_nd
10 years agoUser
10 years agocawaps
10 years agoSJMI
10 years agoFluffeebiskits1
10 years agoValerie Noronha
10 years agoLake_Girl
10 years agokaty-lou
10 years agoCEFreeman
10 years agoTexas_Gem
10 years agoromy718
10 years agotexasgal47
10 years agoCEFreeman
10 years agofeisty68
10 years agoCindy103d
10 years agodcward89
10 years agoLake_Girl
10 years agoschicksal
10 years agoSJMI
10 years agoCEFreeman
10 years agoFluffeebiskits1
10 years agorwiegand
10 years agonosoccermom
10 years agoSJMI
10 years agoIowacommute
10 years agoFluffeebiskits1
10 years agofeisty68
10 years agofeisty68
10 years agofeisty68
10 years agofeisty68
10 years agofeisty68
10 years agofeisty68
10 years agoWhitelacey
10 years agofeisty68
10 years agolam702
10 years agoSJMI
10 years agoFluffeebiskits1
10 years agofeisty68
10 years agofeisty68
10 years agoLake_Girl
10 years agoNHBabs z4b-5a NH
10 years agofeisty68
10 years agolam702
10 years agofeisty68
10 years agoSJMI
10 years agofeisty68
10 years agoCEFreeman
10 years ago
Related Stories
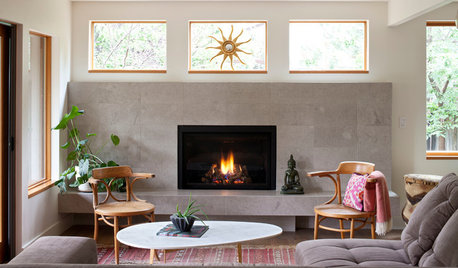
LIVING ROOMSNew This Week: 5 Living Rooms Designed Around the Fireplace
Overcome one of design’s top obstacles with tips and tricks from these living rooms uploaded recently to Houzz
Full Story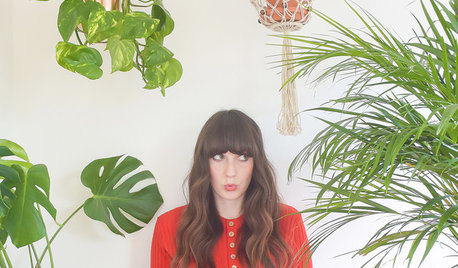
DECORATING GUIDESWorld of Design: Decorating Ideas From 10 Renters Around the Globe
Even if you don’t own your home, you can live beautifully. Browse these ideas from international tenants who’ve made their spaces special
Full Story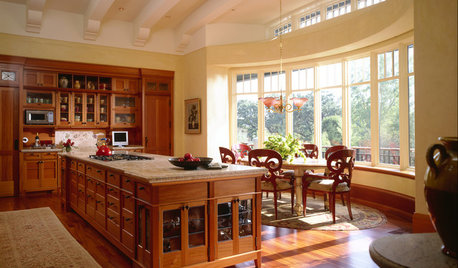
MATERIALSWoodipedia: Is It Cherry or Is It Alder?
Learn the differences between these two wood types, as well as costs, sustainability and a caution about finishing
Full Story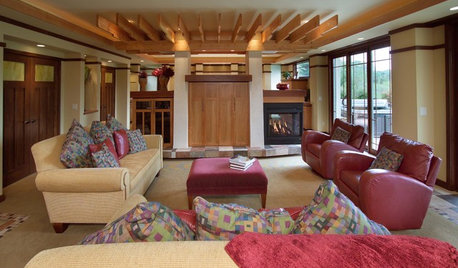
BEFORE AND AFTERSBasement of the Week: Surprises Around Every Corner
With a secret door, games galore and walk-out access to the yard, this Prairie-style basement in Minneapolis never fails to entertain
Full Story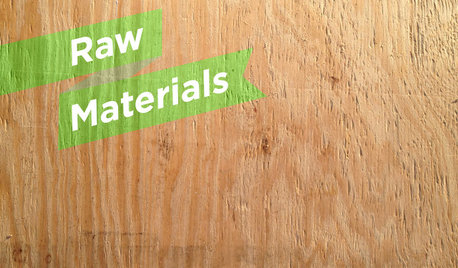
WOODThe Power of Plywood All Around the House
Of course you've heard of it, but you might not know all the uses and benefits of this workhorse building material
Full Story
KITCHEN DESIGNPopular Cabinet Door Styles for Kitchens of All Kinds
Let our mini guide help you choose the right kitchen door style
Full Story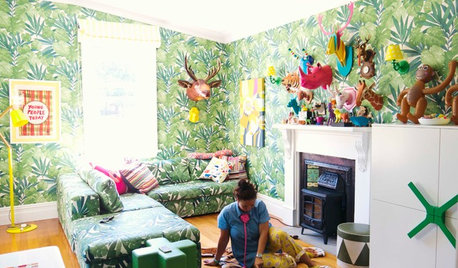
HOMES AROUND THE WORLDHouzz Tour: Family House With a Surprise Around Every Corner
If houses could smile, this 1903 New Zealand villa might have the biggest grin of them all
Full Story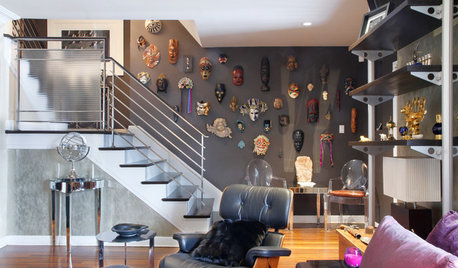
ECLECTIC HOMESMy Houzz: Global Souvenirs and All-Around Amenities in Montreal
Exotic masks and travel mementos decorate an overhauled home with a pool, sauna, wine cellar and more
Full Story
ARCHITECTUREGet a Perfectly Built Home the First Time Around
Yes, you can have a new build you’ll love right off the bat. Consider learning about yourself a bonus
Full Story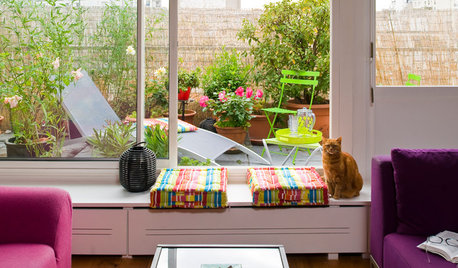
DECORATING GUIDESHouzz Tour: Parisian Flat’s Redo Revolves Around a Terrace View
A Parisian apartment is transformed from a dark and closed space into an open, airy and colorful home
Full Story


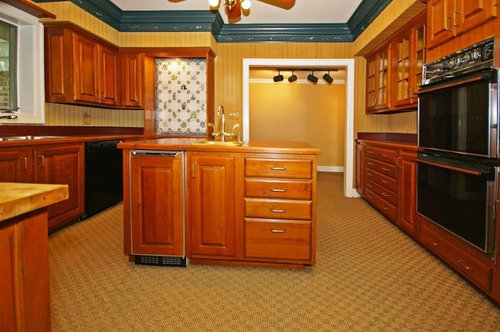




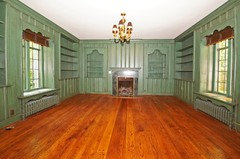


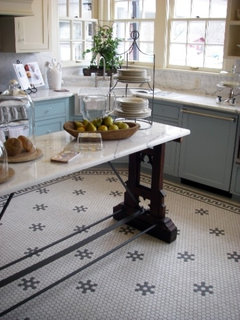



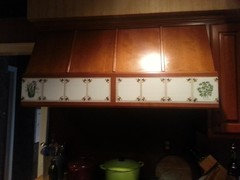

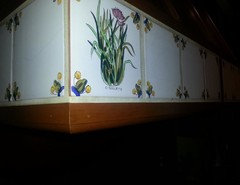
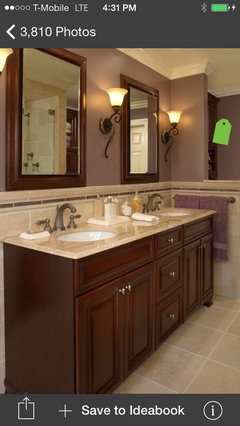
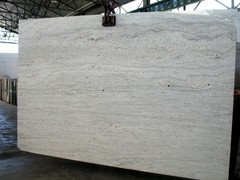
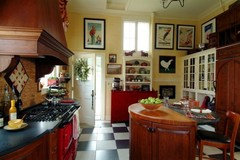

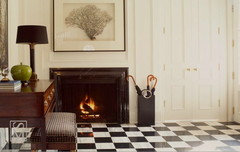
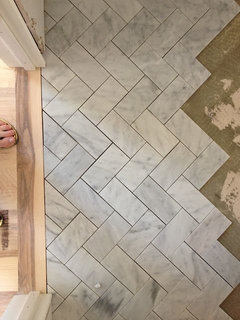
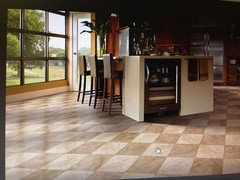
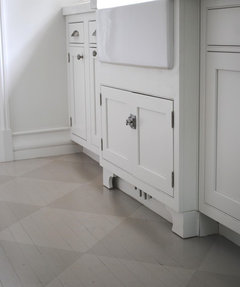

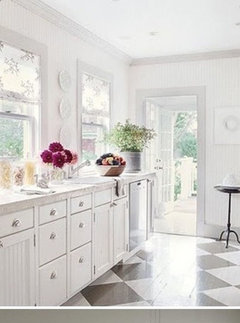
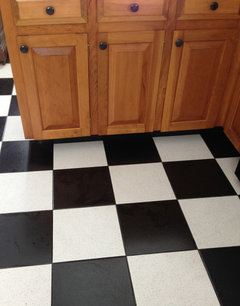

athomesewing