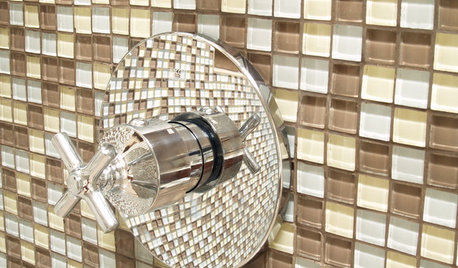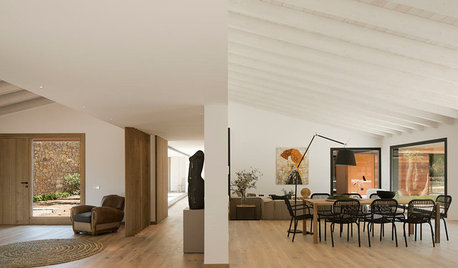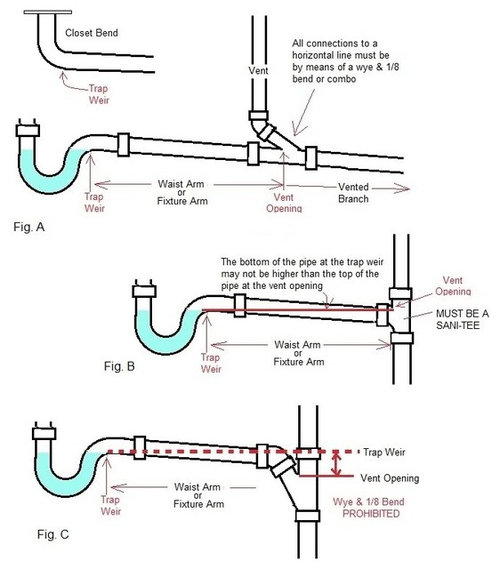FIXTURE ARM/WASTE ARM & VENTING
By necessity there is only one pipe connecting the fixture trap to the drainage system which is properly called the "fixture arm". Understanding that there is only one pipe it then stands that the pipe must serve a dual purpose as both drain and vent.
Although the allowable lengths in the International Residential Code (IRC) are radically different from those in the Uniform Plumbing Code (UPC), none the less, the manner of measuring the length remains the same.
When measuring the length of the fixture arm code demands that we begin at the "Trap Weir", which is the exact point on the discharge side of the U section of the trap where water would spill out into the drain line when additional water enters the trap.
(I have prepared and attached a drawing which should help illustrate the code definitions.)
From the trap weir we are required to measure a line on the top of the pipe from the trap weir to the vent opening. This means that the length is not just a point A to point B measurement, but it must take in the full developed length of all pipe, including any bends in the line.
When installing fixture arm we must pay very close attention to the pitch of the pipe because under the IRC the bottom of the pipe at the trap weir may not be higher than the top of the pipe at the vent opening. Under the IRC we can mathematically compute the maximum length of a fixture arm by dividing the diameter of the pipe by the pitch of the run. By example, all pipes 3" or less are required to have a " per foot pitch, therefore if you were attaching a 1-½" tub drain the maximum allowable length would be 1-½" divided by .25" equals 6Â. But be careful here, if you make the pitch steeper it will shorten the allowable length because the bottom of the pipe at the trap weir cannot be higher than the top of the pipe at the vent opening.
IRC fixture Arm Max lengths:
1-¼"diaÂÂÂ5ft
1-½"diaÂÂÂ6ft
2"diaÂÂÂÂ8ft
3"diaÂÂÂÂ12ft
4" or larger dia..16ft
It is for the same reason that a fixture arm MUST BE connected to a vertical stack by means of a Sanit-Tee. A Wye & 1/8 bend or combo is prohibited because the vent opening is too low.
If the distance from the trap weir to the stack exceeds the maximum length of a fixture arm we are required to install an auxiliary vent as shown in fig.A of the illustration. Note that the auxiliary vent MUST connect to the horizontal drain line by means of a Wye & 1/8 bend or Combo and the vent must rise vertical until it reaches a point at least 6" higher than the flood lever rim of the highest fixture served by that vent.
Code states that the minimum length of a fixture arm must be equal to 2x the diameter of the pipe between the trap weir and the vent opening. (I.E. for a 1-½" pipe the minimum length from the trap weir to the vent opening would be 2x 1.5"=3"
When required an auxiliary vent may be placed at any convenient distance between the minimum and maximum length of the fixture arm.
There is an exception in the IRC which states that if a water closet is the only fixture served by the drain it may run an indefinite length from trap weir to vent opening.
When sizing drain lines we use the DFU (drainage fixture unit) tables to compute the maximum load on the line. The DFU tables are set up so that when a drain line is receiving 100% load the pipe will only be ½ full. That insures that the upper half of the pipe will remain open for the free transfer of vent air.
When using the IRC method to determine the maximum length of a fixture arm it is theoretically possible that the line could reach 100& fill, thereby blocking vent air. Under the UPC they roughly begin with the same method, then they reduce the allowable lengths by approximately 40% thus the maximum lengths under the UPC are as follows.
1-¼" dia. ÂÂ2ft 6in
1-½" diaÂÂ..3ft 6in.
2" diaÂÂÂ..5ft
3" diaÂÂÂ..6ft.
4" or largerÂ.8ft.

















maryland_irisman
hendricus
Related Discussions
Can You Have Two Fixture Arms for Kitchen Sink + Disposal?
Q
Correct Kitchen Sink Fixture Arm Height? (pic attached)
Q
Traps, Trap Arms & Fixture Arms illustrated
Q
Can I use a light fixture to define an entry??
Q