Shower drain width
tandt_tnt
15 years ago
Related Stories
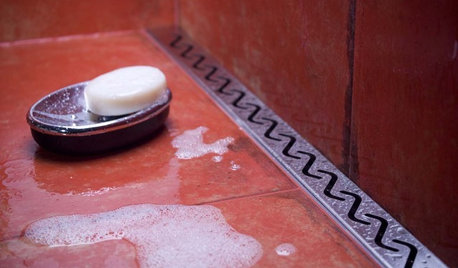
BATHROOM DESIGNHow to Choose the Best Drain for Your Shower
Don't settle for a cheap fix when you can pick a shower drain that suits your style preferences and renovation codes alike
Full Story
BATHROOM DESIGNShower Curtain or Shower Door?
Find out which option is the ideal partner for your shower-bath combo
Full Story
BATHROOM DESIGNConvert Your Tub Space Into a Shower — Waterproofing and Drainage
Step 4 in swapping your tub for a sleek new shower: Pick your waterproofing materials and drain, and don't forget to test
Full Story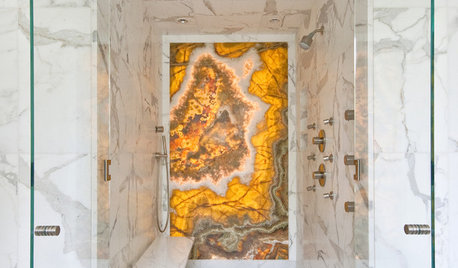
BATHROOM DESIGNHow to Build a Better Shower Curb
Work with your contractors and installers to ensure a safe, stylish curb that keeps the water where it belongs
Full Story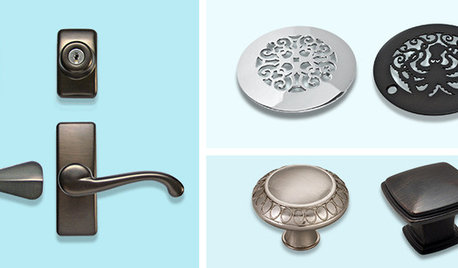
SHOP HOUZZShop Houzz: Up to 50% Off Hardware Updates
Save on drawer pulls, cabinet knobs, shower drains and more
Full Story0

STANDARD MEASUREMENTSThe Right Dimensions for Your Porch
Depth, width, proportion and detailing all contribute to the comfort and functionality of this transitional space
Full Story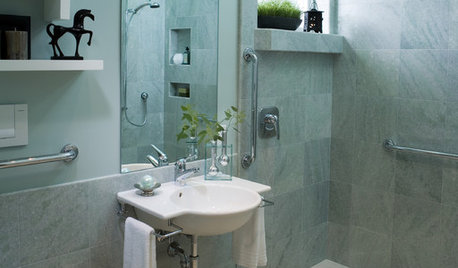
BATHROOM DESIGNHow to Design an Accessible Shower
Make aging in place safer and easier with universal design features in the shower and bathroom
Full Story
BATHROOM DESIGNConvert Your Tub Space to a Shower — the Planning Phase
Step 1 in swapping your tub for a sleek new shower: Get all the remodel details down on paper
Full Story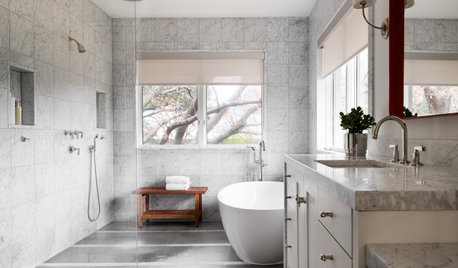
BATHROOM DESIGNDoorless Showers Open a World of Possibilities
Universal design and an open bathroom feel are just two benefits. Here’s how to make the most of these design darlings
Full Story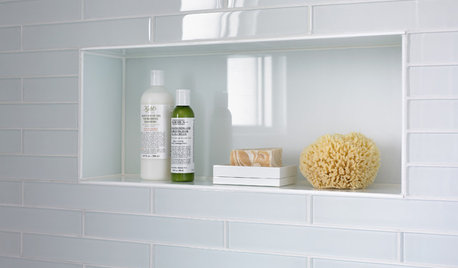
SHOWERSTurn Your Shower Niche Into a Design Star
Clear glass surrounds have raised the design bar for details such as shampoo and soap shelves. Here are 4 standouts
Full Story




frodo_2009
tandt_tntOriginal Author
Related Discussions
Shower Drain - Channel/Trench/Line Drain
Q
Anyone use a QuickDrain ShowerLine PVC linear drain?
Q
Plumbing drain pipe too high for shower drain
Q
shower drain that catches hair AND is easily removable to snake drain
Q
frodo_2009
tandt_tntOriginal Author
davidro1
frodo_2009
frodo_2009
frodo_2009
daveplumber
davidro1
frodo_2009
bus_driver
daveplumber
daveplumber
bus_driver
daveplumber
frodo_2009
daveplumber
daveplumber
frodo_2009
tandt_tntOriginal Author
bus_driver
tandt_tntOriginal Author
bus_driver
bus_driver
fixizin
User
By Any Design Ltd.