Hi there.
I think I need a lesson in Plumbing 102. We're fairly experienced DIY home owners, and we've done some plumbing before, running drains, installing vents, running supply lines to ice makers, installing dishwashers and disposers, and re-running the supply line to the kitchen sink, so we're not total neophytes, but now we need to tackle a MAJOR plumbing project, essentially replumbing the entire supply plus a bit of adding a bathroom drainage.
We're finishing our basement, and adding a basement level bathroom/laundry room and a main floor powder room. In order to do this, we need to relocate/replace our hot water heater, (we think we may have the oldest hot water heater in existence that still works). We also have galvanized iron pipes that were installed in 1925, so we have almost NO WATER PRESSURE!
Here are the facts I know:
Current plumbing: Mix of 1925 galvanized iron pipe with some later copper additions connected to city mains.
Pipe sizes:
Main - 3/4" copper
runs to meter which looks like it might reduce to 1/2"
transitions on our side of the meter to 3/4" iron
reduces to 1/2" in various places and switches to copper in some spots
Supply lines branch off oddly - one branch T's off the boiler, then continues as the main supply to the house, the other side of the (the straight thru) split goes to the hot water heater. I think you'd have to see it, it just looks like it would slow down flow a lot.
We have extremely low water pressure, barely a trickle at the 2nd floor shower and the kitchen sink (2 farthest points)
So basically it's a mess.
With this mess, I'm trying to supply:
Cold
------
*Basement Utility Areas*
Faucet East (thru 14" masonry wall at near ground level)
Faucet West (thru 14" masonry wall then under 6 foot concrete porch, to a standing hydrant)
Boiler
Hot Water Heater
*Basement Snack Bar*
Bar Sink - new
*Basement Bathroom/Laundry*
Bathroom Sink - new
Toilet - new
Tub/Shower - new (relocated from main floor)
Washer
Laundry Sink - new
*Main Floor Powder Room* (replaces a removed full bath)
Sink (replaces an existing)
Toilet (replaces an existing)
*Main Floor Kitchen*
Sink 1
Sink 2 - new
*2nd Floor Hall Bath/Laundry*
Tub
Bathroom Sink
Toilet
Shower - new (but currently there's a shower on the clawfoot tub)
Washer - new
****Future Expansion (several years from now but need to know if I need to take it into account)****
*Main Floor Master Bath in new addition*
Toilet
Sink
Tub/Shower
*2nd Floor Master Bath in new addition*
Toilet
Sink
Tub
Shower
Snack Bar Sink
___________________________________________________________
Hot
______
*Basement Snack Bar*
Bar Sink - new
*Basement Bathroom/Laundry*
Bathroom Sink - new
Tub/Shower - relocated from main floor
Washer
Laundry Sink - new
*Main Floor Powder Room*
Sink (replaces an exsiting)
*Main Floor Kitchen*
Sink 1
Sink 2 - new
*2nd Floor Hall Bath/Laundry*
Tub
Bathroom Sink
Shower - new (separating from clawfoot tub)
Washer - new
****Future Expansion ****
*Main Floor Master Bath*
Sink
Tub/Shower
*2nd Floor Master Bath*
Sink
Tub
Shower
Snack Bar Sink
It's a lot to supply.
Supply lines run just under main floor level.
Main floor is 10.5+ feet to the ceiling, so figure vertical distance for the max rise (say for the 2nd floor shower supply) is about 15-17+ feet.
We're open to using PEX. I like the idea of having the home run manifold, and especially the idea of reducing the number of elbows and branches and connections, which reduces our chances of error both in calculating the flow, and in screwing up the soldering on copper.
So finally the questions:
1. Are we a good candidates for Pex?
2. Branch or Home run?
3. If you do Pex as Home Run/Manifold do you run one line to each location (as in 2nd floor bathroom then branch to each fixture) or to each fixture (2nd floor sink, 2nd floor toilet, etc)?
4. If we do manifold with one line to each location, should we run another manifold under the sink to break it up?
5. Is it better and/or cheaper to use a manifold without valves and put valves at each fixture location.
6. What about tubing/pipe size? Same weird mix? 1/2" from a manifold?
7. Should we worry about the 3/4" to 1/2" to 3/4" thing at the meter?
8. Any opinions on the plastic type connectors vs the copper/brass ones?
9. See any other blinding errors we've missed?
10. Anyone want to come help for a pretty good steak and a bottle of their favorite beer? ;-)
We seriously need to do this as a DIY job. We could never afford to bring in a pro for a job this size.
Thanks in advance, be kind even if you think we're crazy.
Always ;-)
Hunzi
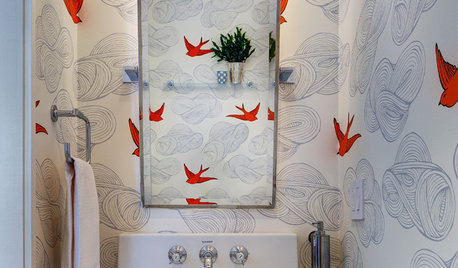

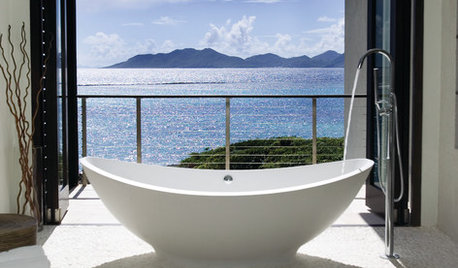

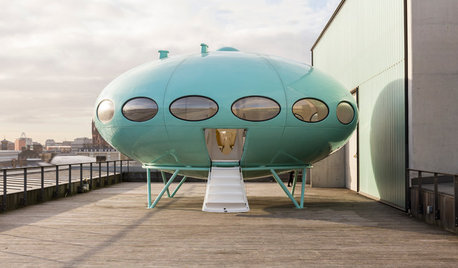

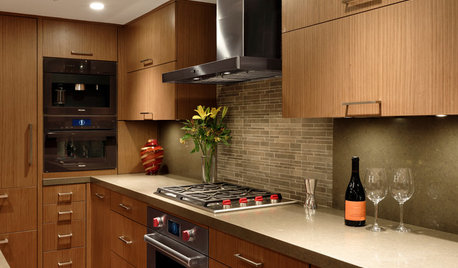
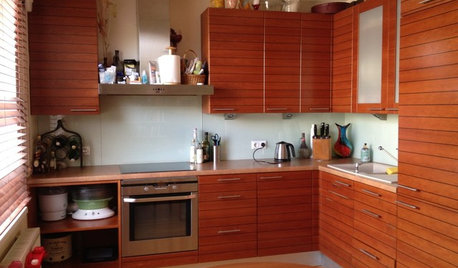






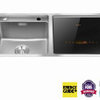

hunziOriginal Author
plumberrick
Related Discussions
The good, the bad and the okay in plumbing
Q
Help laying out an unfitted kitchen in Greek Revival farmhouse
Q
please review my kitchen design - not urgent but hope to hear
Q
Cabinets ordered, reno starting this week & now the fun begins!!!
Q
hunziOriginal Author
formulaross
hunziOriginal Author
hendricus
hunziOriginal Author