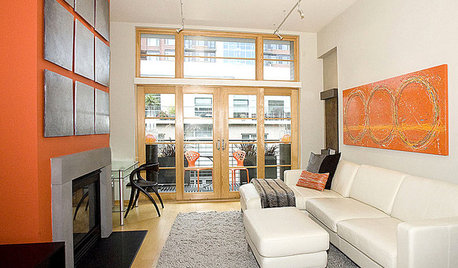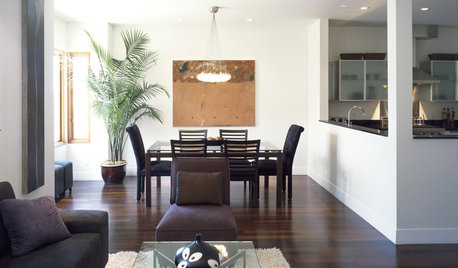Angled peninsula in long narrow kitchen
steph_boston
16 years ago
Related Stories

DECORATING GUIDESAsk an Expert: How to Decorate a Long, Narrow Room
Distract attention away from an awkward room shape and create a pleasing design using these pro tips
Full Story
DECORATING GUIDESDivide and Conquer: How to Furnish a Long, Narrow Room
Learn decorating and layout tricks to create intimacy, distinguish areas and work with scale in an alley of a room
Full Story
FURNITUREHow to Arrange Furniture in Long, Narrow Spaces
7 ways to arrange your living-room furniture to avoid that bowling-alley look
Full Story
KITCHEN DESIGNKitchen of the Week: Galley Kitchen Is Long on Style
Victorian-era details and French-bistro inspiration create an elegant custom look in this narrow space
Full Story
KITCHEN DESIGNKitchen Layouts: Island or a Peninsula?
Attached to one wall, a peninsula is a great option for smaller kitchens
Full Story
KITCHEN ISLANDSWhat to Consider With an Extra-Long Kitchen Island
More prep, seating and storage space? Check. But you’ll need to factor in traffic flow, seams and more when designing a long island
Full Story
SMALL KITCHENSThe 100-Square-Foot Kitchen: No More Dead Ends
Removing an angled peninsula and creating a slim island provide better traffic flow and a more airy layout
Full Story
KITCHEN DESIGNHow to Fit a Breakfast Bar Into a Narrow Kitchen
Yes, you can have a casual dining space in a width-challenged kitchen, even if there’s no room for an island
Full Story
MORE ROOMSNarrow-Room Solution: Split It Up
Breakups can be therapeutic when they yield distinct living and dining areas and great style to boot
Full Story
SMALL HOMESHouzz Tour: Thoughtful Design Works Its Magic in a Narrow London Home
Determination and small-space design maneuvers create a bright three-story home in London
Full Story





rhome410
stephand
Related Discussions
Design Help..Very long but narrow kitchen
Q
Major layout issues - long narrow kitchen - Advice needed
Q
Narrow base cabinets for peninsula
Q
Need help with a long narrow kitchen
Q
rhome410
Buehl
bob_cville