Design Help for outdoor living area!!
alwaysgolf
16 years ago
Featured Answer
Sort by:Oldest
Comments (15)
lyfia
16 years agoRelated Discussions
Outdoor Living Area
Comments (8)We are just finishing up our design for new house and have an 18x14 deck and a 27x14 screened porch off the back of our house. We considered covering part of the deck for the grill, etc, but opted not to because we did want a large area without cover. So, our grill is going on the deck without a cover/roof. It definitely was something we went back and forth on, but DH was also concerned about what the interior of the covered area would look like over time with smoke, etc. Besides, you live in San Diego!!! It's beautiful there!!! I'm on the East Coast with all the weather concerns.... :)...See MoreOutdoor Living Areas
Comments (138)A dedicated, covered area for for the Kamado grill, sink, storage, some seating for the chef and lighting to make it useable year round....See MoreNeed some help with the design of a small garden/outdoor area
Comments (3)What direction does the door in the picture face? The angle of the sun suggests it might face north, which would make that corner very, very shady. That will greatly limit your selection of plants. Where are you located? Your location (nearest large town or city) will give us necessary information about which plants will do well (or even survive) in your neck of the woods....See MoreLiving room area rug design help!
Comments (5)https://www.wayfair.com/rugs/pdp/bungalow-rose-allendale-brown-area-rug-bngl8197.html https://www.wayfair.com/rugs/pdp/charlton-home-kaiden-distressed-vintage-teal-area-rug-chrh7678.html https://www.wayfair.com/rugs/pdp/three-posts-centerton-teal-area-rug-w001671539.html look good with art and furniture...See Morealwaysgolf
16 years agopunamytsike
16 years agoemagineer
16 years agogk5040
16 years agosyllabus
16 years agoValerie Noronha
16 years agoValerie Noronha
16 years agoValerie Noronha
16 years agoalwaysgolf
16 years agopunamytsike
16 years agoValerie Noronha
16 years agoalwaysgolf
16 years agomandomama
16 years ago
Related Stories
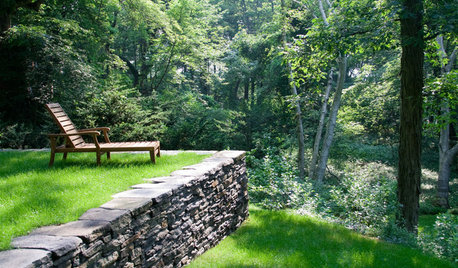
LANDSCAPE DESIGNWhat the Heck Is a Ha-Ha, and How Can It Help Your Garden?
Take cues from a historical garden feature to create security and borders without compromising a view
Full Story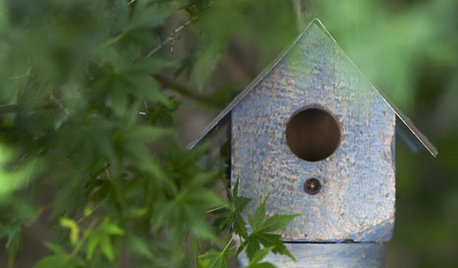
GARDENING AND LANDSCAPINGBe a Citizen Scientist to Help Wildlife, Learn and Have Fun Too
Track butterflies, study birds, capture stars ... when you aid monitoring efforts, you’re lending Mother Nature a hand
Full Story
STANDARD MEASUREMENTSThe Right Dimensions for Your Porch
Depth, width, proportion and detailing all contribute to the comfort and functionality of this transitional space
Full Story
CONTEMPORARY HOMESFrank Gehry Helps 'Make It Right' in New Orleans
Hurricane Katrina survivors get a colorful, environmentally friendly duplex, courtesy of a starchitect and a star
Full Story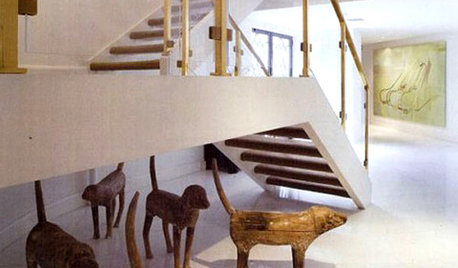
ARTExpert Talk: Sculpture Helps Rooms Break the Mold
Pro designers explain how sculpture can bring interiors to a higher level of design
Full Story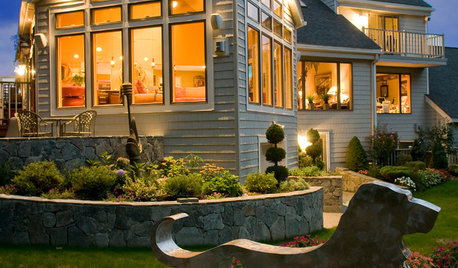
PETS6 Ways to Help Your Dog and Landscape Play Nicely Together
Keep your prized plantings intact and your dog happy too, with this wisdom from an expert gardener and dog guardian
Full Story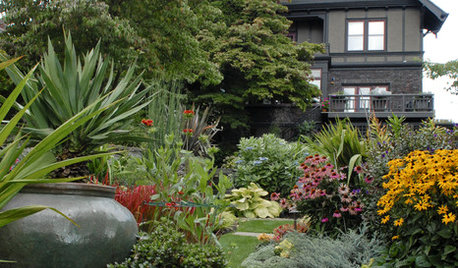
LANDSCAPE DESIGNHow to Help Your Home Fit Into the Landscape
Use color, texture and shape to create a smooth transition from home to garden
Full Story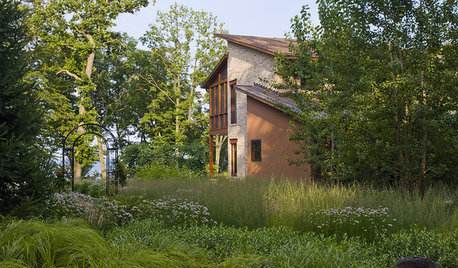
GARDENING GUIDES8 Unthirsty Plants Help You Save Water in Style
Spend less effort and money on your landscape with drought-tolerant and native plants that liven up your yard
Full Story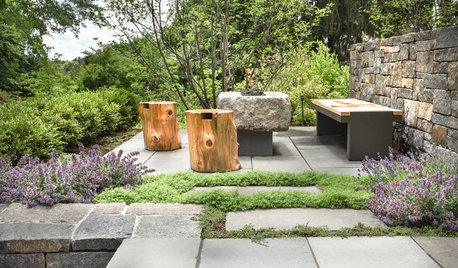
LANDSCAPE DESIGNNative Plants Help You Find Your Garden Style
Imagine the garden of your dreams designed with plants indigenous to your region
Full Story
LIVING ROOMSA Living Room Miracle With $1,000 and a Little Help From Houzzers
Frustrated with competing focal points, Kimberlee Dray took her dilemma to the people and got her problem solved
Full StorySponsored




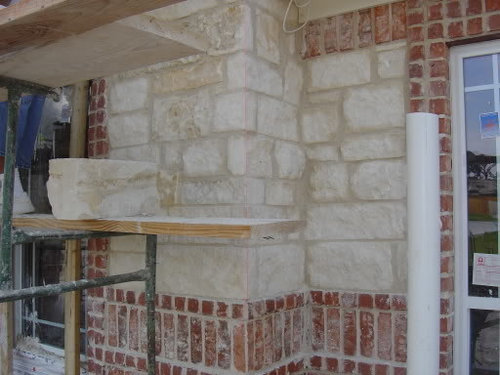
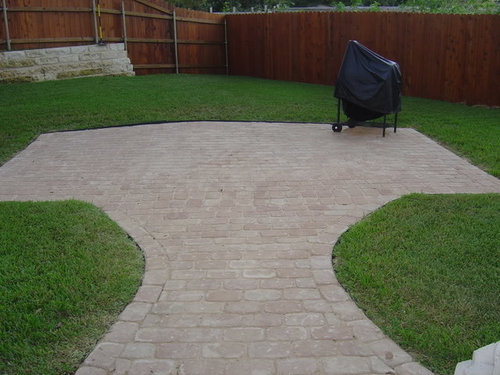
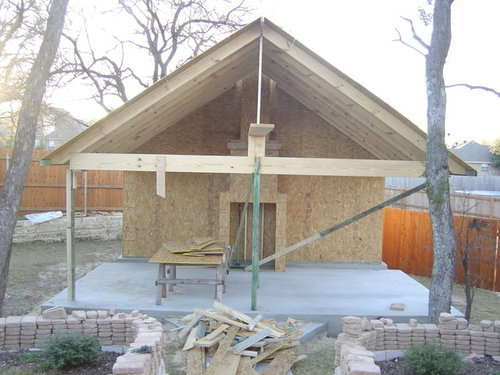


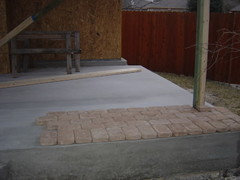
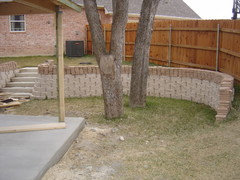
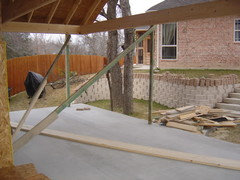




Valerie Noronha