Turning the Attic Into a Bedroom
beachgirlok
15 years ago
Related Stories
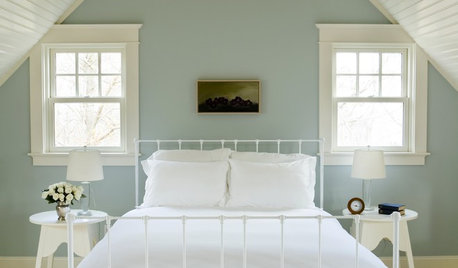
MORE ROOMSAttic Bedrooms Turn a Corner
No longer mere storage space for broken dolls and old clothes, attics are being turned into the most stylish of bedrooms
Full Story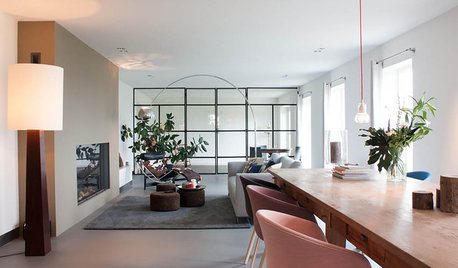
HOUZZ TOURSMy Houzz: Turning a Netherlands Barn Into a Country Home
Once a place for chilling milk, this Dutch home now lets the owners chill out in easygoing comfort
Full Story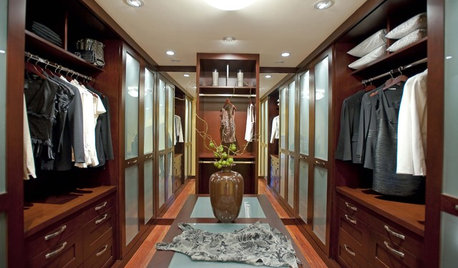
GREAT HOME PROJECTSTurn That Spare Room Into a Walk-in Closet
New project for a new year: Get the closet you’ve always wanted, starting with all the info here
Full Story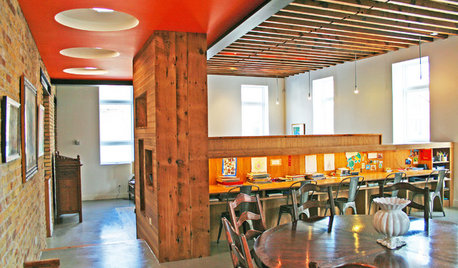
HOUZZ TOURSHouzz Tour: Schoolhouse-Turned-Home in Chicago
A family of seven settles into a dream modern-industrial home that reflects both their green philosophy and their fun, casual lifestyle
Full Story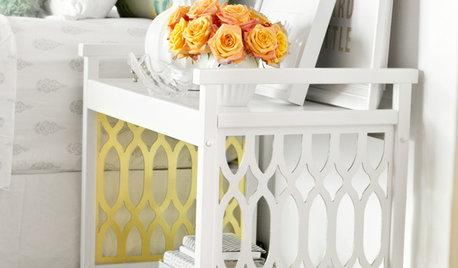
DIY PROJECTSTurn a Beat-Up Bar Cart Into a Thing of Beauty
Found a cast-off cart or table? See how to transform it into a stunning accent for your home
Full Story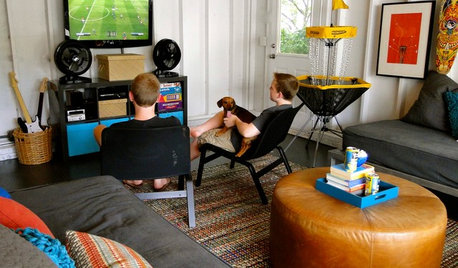
GARAGESRoom of the Day: Detached Garage Turned Teen Cave
New room serves up Ping-Pong, disc golf and board games, and hosts movie nights and sleepovers
Full Story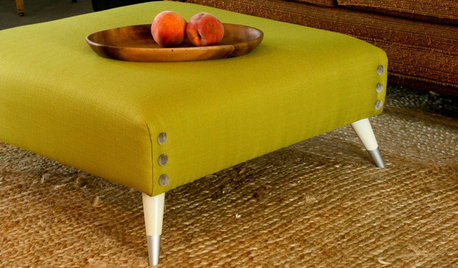
DIY PROJECTSTurn a Shipping Pallet Into a Stylish Ottoman
Get the step-by-step instructions for upholstering your own mod living room centerpiece
Full Story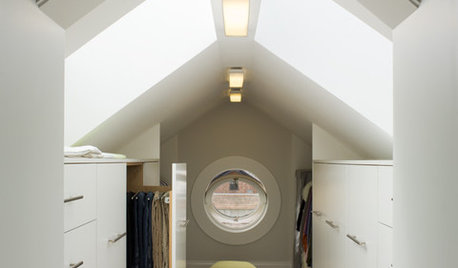
CLOSETS9 Tips to Turn an Attic Into a Boutique Closet
For everyday dressing luxury or off-season clothing storage, explore your attic's potential
Full Story
ATTICS8 Tips to Turn Your Attic Into a Snug Reading Nook
If your cherished "me" time starts with a book, take a page from these ideas for converting your attic into a reading heaven
Full Story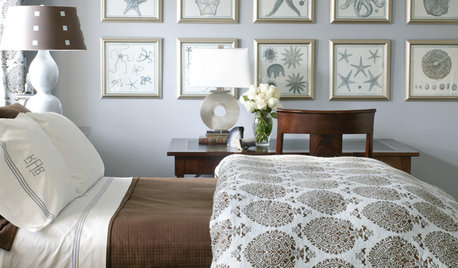
BEDROOMS12 Ways to Turn a Bedroom Into Your Sanctuary
See what you can do to make your bedroom feel more relaxing, comforting and cozy this year
Full Story


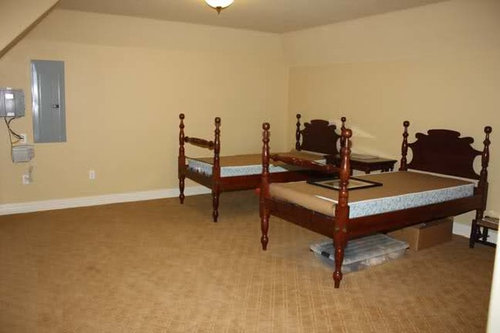
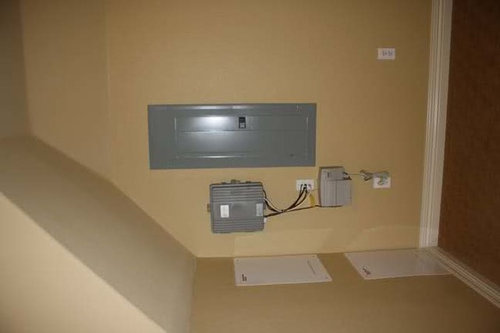
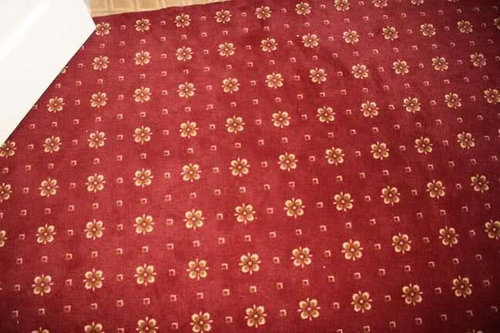


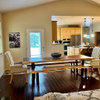


bettymnz4
oceanna
Related Discussions
New bedroom using remnants & junk from the attic
Q
Attic into Bedroom
Q
Turn attic into a 3rd bedroom.
Q
Is 8/12 roof pitch high enough for attic bedroom?
Q
oceanna
yayagal
fondantfancy
User
artlover13060
ronbre
beachgirlokOriginal Author
threedgrad
madtown_2006_gw
western_pa_luann
powermuffin
susieq07
User
Oakley
zipdee
mahatmacat1
Katie S
beachgirlokOriginal Author
jejvtr
k9arlene
User
CaroleOH
beachgirlokOriginal Author
palimpsest
beachgirlokOriginal Author