Gap between wall cabinet and floor... Picture will explain!
lindsiknapke
10 years ago
Featured Answer
Sort by:Oldest
Comments (7)
KristenSGC
10 years agoRelated Discussions
Vanity between walls, gaps to the walls or butt against the walls
Comments (9)I'm planning a wall to wall vanity in my tiny powder room . I only have less than 38 inches to work with, so I'm going with a built in look. I do agree if I had 65 inches, I'd consider a gap on either side because I like the furniture look, but that limits you to 57 inches, so you have room to pick up that pesty eyeliner pencil that decides to roll off the edge. You have to decide if the extra counter space is more important. Form vs Function Always ;-) Hunzi...See MoreGap between wall and granite
Comments (22)When we had our bathroom done we put huge 18 x 18 travertine tiles on the walls about three feet up. When I came home I was freaking out because there was about a 1/2 inch space between the wall and the tile. I couldn't believe they were going to fill that in with a bunch of caulk it was too big! Sort of had a mini meltdown thinking I'd have to run out and get a top piece or something to hide the hideous gap. I talked to the project manager and he said they fill it with grout not caulk which they did and it looked amazing. Meltdown over. I honestly think when you get some caulk in there you will not notice it. It hides a multitude of sins. It is looking fabulous so far, all the best to you. I know how you feel.......See More1/2" open gap between wall tiles and wall - how to fix?
Comments (26)The gap at the edge is not the real problem. That’s worrying about the color of the band aid over a nicked artery. That is not a job from a professional qualified tile contractor. One issue in getting recommendations from homeowners is that most homeowners don’t actually know enough to be able to judge if the job was done correctly. All they know is the guy mostly showed up on time and it isn’t too obviously a fail. They do not understand that what lies beneath their pretty and expensive tile is far more expensive, and far more important, than what it ends up looking like in it’s superficial appearance. Not meaning to insult you, but that’s true here. You are noticing the superficial low quality installation aesthetic appearance, but do not have any specifics about any of the processes or materials underneath the spot bonded tile on the out of plane walls, with no visible waterproofing on the still visible wall underneath. You’re still worried about the superficial appearance, and that’s not the real issue here. If that visible gap didn’t exit, you’d never think about the other deficiencies that are pretty apparent to an experienced eye because of that gap. (You’re actually very lucky the gap is there!) And you might go on to recommend this hack to other homeowners. Only to retract that recommendation in a couple of years time when the mold shows up. After he’s done his damage to other projects, and put you in his rear view mirror. Homeowner recommendations for skilled labor projects should always be taken with a huge dose of skepticism. Professional recommendations, only slightly more weight. An electrician doesn’t understand tile. The weight to give are industry certifying bodies, and membership in trade specific groups. Industry education for tile is trying to catch up and police itself of the unqualified. Its not the $2 a square foot Depot lot guys that are to be worried about. People know they’re getting nothing quality for that. It’s the 2K tub wall guys that are the problem. They present as knowledgeable, but aren’t. They do far more damage than the day labor guys, because people have higher expectations, but don’t have the personal knowledge to verify that the contractor can fulfill those expectations. A homeowner shouldn’t have to learn all about the technical details. But in the Wild Wild West of guys with trowels for hire, that learned knowledge is the bottom line defense of their castles against Trojan Horse contractor’s who surface appear to be qualified, but aren’t. To mix a half dozen metaphors. That work is an obvious fail. It needs to be completely redone, from the framing out, with someone who understands and follows industry standards. While cost is no guarantee of quality work, it is an overall indication of the time and quality of materials being used on the job, which does correlate to the quality of the work. I‘m not talking the actual tile. That’s completely irrelevant to what goes on under the tile. The required materials and time that it takes to do a shower properly has the industry prevailing costs be in the 7-9K range. A tub surround, 4-7K. When interviewing for your new contractor, after taking the proper steps to fire this one, please use the questions from the CTEF website about how to find a quality tile installer. Then use your now educated sad experience to educate others....See MoreRemoved wainscot have to hide 2” gap between wall and floor? ideas?
Comments (18)Ugh, it bugs me when I find this stuff... If only the installer had started the floor 1" further in. I digress! Framing out the gap with a nice border stained to match would work, but you'd have to cut the ends parallel to the wall as they won't all be the exact same length. This cut will have to be perfectly straight. If not, the transition won't look great so make sure whoever performs the cut isn't freehanding it! Hopefully on the other wall you can just rip boards to size, drop them in and stain. I'm assuming you don't want wainscoting any more though you could also do a stacked baseboard and quarter round... but you'd probably want the same application everywhere and that's more work. Lovely look though!...See Moremichey1st_gw
10 years agoGauchoGordo1993
10 years agoineffablespace
10 years agojellytoast
10 years agoKristenSGC
10 years ago
Related Stories

KITCHEN DESIGNKitchen Banquettes: Explaining the Buffet of Options
We dish up info on all your choices — shapes, materials, storage types — so you can choose the banquette that suits your kitchen best
Full Story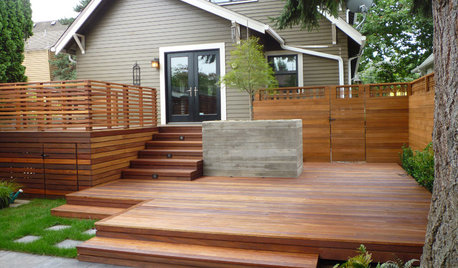
GARDENING AND LANDSCAPINGThat Gap Under the Deck: Hide It or Use It!
6 ways to transform a landscape eyesore into a landscape feature
Full Story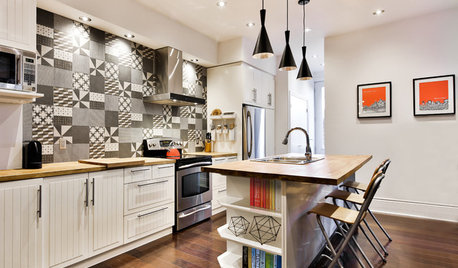
TILENew This Week: 4 Rooms With Black-and-White Tile Style
Use patterned black-and-white tile on floors and walls to bridge the gap between traditional and modern looks
Full Story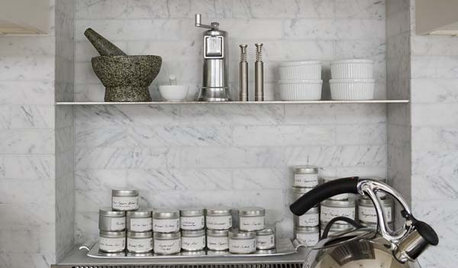
KITCHEN DESIGN24 Hot Ideas for Stashing Spices
Create a Mini Spice Pantry in a Wall, Drawer, Island or Gap Between Cabinets
Full Story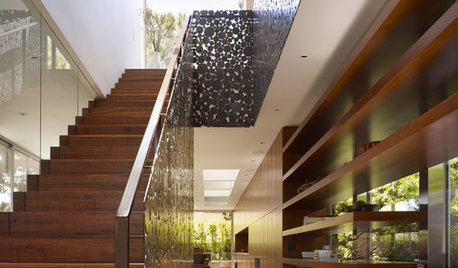
STORAGEDesign Workshop: 3 Ingenious Ways With Wall Cabinets
For storage, space dividers and more, look to integrated cabinetry that enhances a room’s architecture and helps you live better
Full Story
KITCHEN CABINETSCabinets 101: How to Work With Cabinet Designers and Cabinetmakers
Understand your vision and ask the right questions to get your dream cabinets
Full Story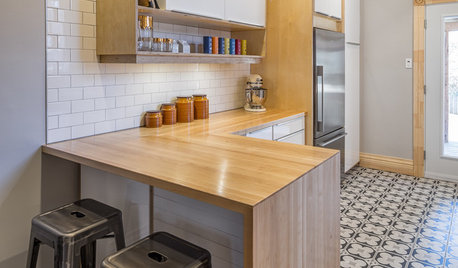
KITCHEN OF THE WEEKKitchen of the Week: Ikea-Hack Cabinets and Fun Floor Tile
A designer turns an uninspiring kitchen into an inviting and functional contemporary space
Full Story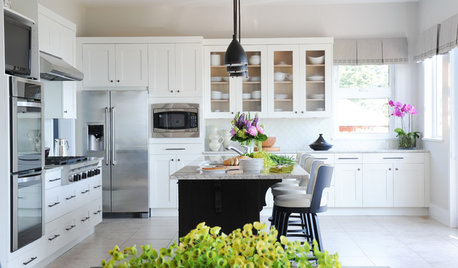
INSIDE HOUZZInside Houzz: Refaced Cabinets Transform a Kitchen
No walls came down. No windows were added. But this once-dark kitchen looks completely different, thanks to bright new surfaces
Full Story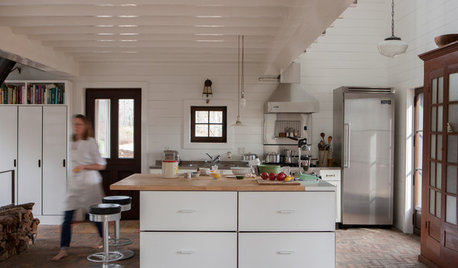
HOUZZ TOURSMy Houzz: Flashes of Industrial Style in a Modern-Rustic Dream Home
In this picture-perfect getaway, you can sleep under the stars without leaving your bed — and heated brick floors keep toes warm
Full Story
KITCHEN DESIGNThe Kitchen Storage Space That Hides at Floor Level
Cabinet toe kicks can cleverly house a bank of wide drawers — or be dressed up to add a flourish to your kitchen design
Full Story


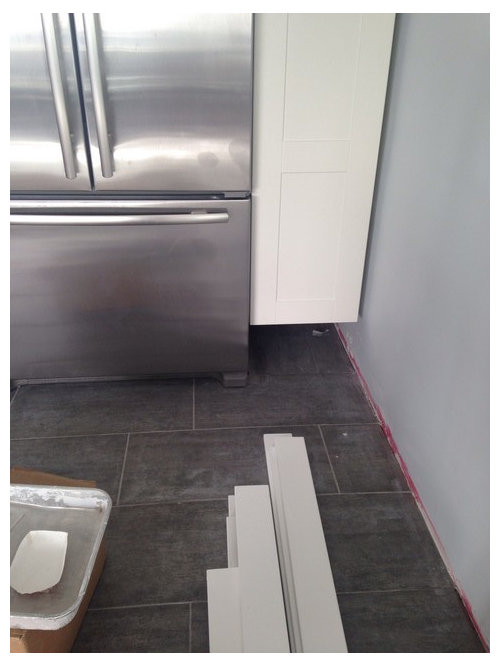


Joseph Corlett, LLC