What if your house has no style...
lynn_r_ct
16 years ago
Featured Answer
Sort by:Oldest
Comments (41)
rhome410
16 years agolast modified: 9 years agosocalthreems
16 years agolast modified: 9 years agoRelated Discussions
Has has your weather been, and has it affected your garden?
Comments (28)Dry all last year and the beginning of this year (except for a 2ft snowstorm in Feb) until the last week of May when we got a month's worth of rain in 1 week. Alternating cold(30's) then hot (90) then cold (40's) temps in May and June, finally got tomatoes out the beginning of June and MORE rain! Poured for about 20 minutes at dinner last night, weather.com is showing 0 inches but I'm guessing 1/4". More gentle rain overnight, clear this morning and then this afternoon another T-storm. So I'm saying 7.5 -8" this month plus the 3.5" last week of May. Tomatoes are looking sad - I started replacing some yesterday and also planted 6 I'd been holding back. Haven't checked today to see how they've held up in the driving rain (had a couple broken last week). Peppers are still in 6-packs, I guess I can say they're hardened off though they may sunburn when I can get them out, 1 is blooming. Squash looks like it's loving this weather, cukes OK (seeded before squash and they're smaller), spinach is bolting and the kale and Asian greens are just OK. I guess I'll try to harvest mustard greens, tatsoi and bok choy for stirfry mix rather than salad greens since lettuce is so far behind. Carrots are disappearing, lettuce is barely coming in after seeding twice (every time I seed we have a downpour) but the arugula in the mix is getting tall (not bolting yet). Radish bulbs are finally starting to show above the ground 3 weeks after seeding and I don't know what's happened to my chard and beets that I've seeded twice. Beans are doing OK, but I lost 2/3 of my edamame. The only thing I'm harvesting right now that is doing really well is strawberries and they're coming to an end just as market season is beginning. Blueberries and brambles are coming along though....See MoreHow has building a house affected your marriage/relationships?
Comments (86)kculbers 3 months ago Pinebaron: how did you find out about those tourmaline rocks?? kculbers: My apologies for not responding sooner, just saw your message. Some online research plus knowledge gleaned from a book of fortune or something, helped a lot since I was previously only aware of stones negatively impacting various things. Now I keep a very large tourmaline rock on my office desk below my monitor and another really large one in our living room; that definitely did the trick for us. Now it's almost exactly three years since we moved to our 'masterpiece' although it only became party capable a year later (we love to entertain), i.e. by Thanksgiving 2019. At the time the pandemic struck, my DW was promoted at her work and my own work tripled due to an insane demand for what I do, helping generate an enormous surplus, an ingredient that helped grease the wheels of life. Buzz Solo in northeast MI @Pinebaron We finally sold our house in September 2020. we lost money on it but it's out of our hair (and I left my old neighbors with a good new neighbor!) And DH and I are still married, still frustrated in different ways (the home building board has seen a lot of my "can't find an HVAC guy" posts, but we're getting there. What worries more I think is what we're going to do with ourselves when it's done and we move in! we're going to have to find another project so we don't sit and stare at each other all day. Buzz Solo: A house, no matter how complete, is always going to need some love and there should always be a project or two in-flight to keep you both interested and engaged. If all is really done and when travel becomes easier, take a vacation or two, even a one day sightseeing or window shopping excursion can do wonders....See MoreHas anyone on this forum built this craftsman style home?
Comments (3)Not this one but did build one designed by the same person. One thing we did change on ours was the size of the windows on the back of the house. Don't know if all this person's houses are the same way but the windows are small. Our builder said they aren't up to code because in the bedrooms you wouldn't be able to escape through them in case of emergency. Because of the elevation of our house the storage area off the garage was a big step up. We could never get a mower in there so we took that area and incorporated into our laundry room. Now I have one BIG room. Ours was supposed to have two closets in the master. One opened from the bath and one from the bedroom. We closed off the door from the bath and made it one big closet. Hopefully we will be finished (we are doing all the interior ourselves) in about 4-6 more weeks. When we decided to build it was about 1 1/2 years before we actually did it. I looked and looked at plans and always went back to this one. Here is a link that might be useful:...See MoreWhat is your favorite style of home?
Comments (15)bungalow_house, I often define my preferred design period as "pretty much anything from 1880-1920"! :-) I did end up in a ca. 1900 house, but it lacks virtually all the interesting details I noted above with the exception of a porch. It's a small (~1250sf, but originally around 900sf) millworker's house in an old factory town so it was built pretty plain to begin with - no built-ins, no fancy moldings, no wood paneling/wainscots. The floorplan and front bay window (and the original two-over-one windows, now in some landfill somewhere *sigh*) are pure Late Victorian, one old photo we've seen showed a slightly Eastlake-ish shingle-and-clapboard exterior and two exterior doorknobs are quintessential Eastlake, but the plain wide moldings, chamfered square porch posts and solid porch walls instead of spindled railing are more reminiscent of early Arts & Crafts. We looked at a few Queen Annes that were fancier and that aroused major houselust but all needed a huge amount of work and were barely affordable even in their decrepit states. Megabummer, I'd enjoy decorating around inlaid floors and stained-glass windows!...See Moresarschlos_remodeler
16 years agolast modified: 9 years agormkitchen
16 years agolast modified: 9 years agolynn_r_ct
16 years agolast modified: 9 years agormkitchen
16 years agolast modified: 9 years agohomey_bird
16 years agolast modified: 9 years agoplllog
16 years agolast modified: 9 years agomollyred
16 years agolast modified: 9 years agoci_lantro
16 years agolast modified: 9 years agohistokitch
16 years agolast modified: 9 years agodivamum
16 years agolast modified: 9 years agoalku05
16 years agolast modified: 9 years agokren_pa
16 years agolast modified: 9 years agofnzzy
16 years agolast modified: 9 years agoluvnola
16 years agolast modified: 9 years agoajpl
16 years agolast modified: 9 years agoigloochic
16 years agolast modified: 9 years agooldfashionedgirl
16 years agolast modified: 9 years agosarschlos_remodeler
16 years agolast modified: 9 years agoeandhl
16 years agolast modified: 9 years agoigloochic
16 years agolast modified: 9 years agojenellecal
16 years agolast modified: 9 years agoplllog
16 years agolast modified: 9 years agoejr2005
16 years agolast modified: 9 years agosarschlos_remodeler
16 years agolast modified: 9 years agolynn_r_ct
16 years agolast modified: 9 years agodivamum
16 years agolast modified: 9 years agoscootermom
16 years agolast modified: 9 years agoplllog
16 years agolast modified: 9 years agoigloochic
16 years agolast modified: 9 years agoUser
16 years agolast modified: 9 years agoplllog
16 years agolast modified: 9 years agoplllog
16 years agolast modified: 9 years agoeandhl
16 years agolast modified: 9 years agoUser
16 years agolast modified: 9 years agojakkom
16 years agolast modified: 9 years agoamicus
16 years agolast modified: 9 years agofnzzy
16 years agolast modified: 9 years agoUser
16 years agolast modified: 9 years ago
Related Stories

Runway to Room: Home Style Has a Brush With Nail Art
Let the Lucite tips and textured metallics from the spring 2012 runways add flair to your design choices
Full Story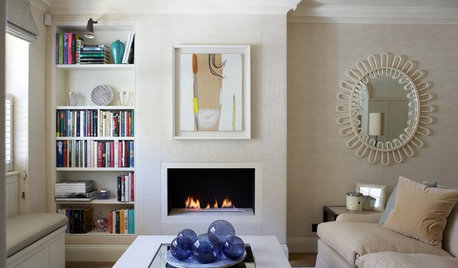
COTTAGE STYLEHouzz Tour: Snug London Cottage Has a Spacious Feel
Natural light, an ingenious layout and plenty of space-saving tricks are the secrets to this compact home’s laid-back charm
Full Story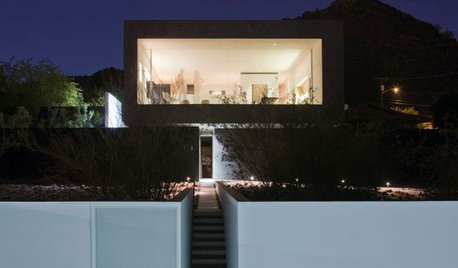
MODERN ARCHITECTUREHouzz Tour: Arizona's Dialogue House Has Something New to Say
Get in on the conversation about this minimalist masterpiece in the Phoenix desert, remodeled by its original award-winning architect
Full Story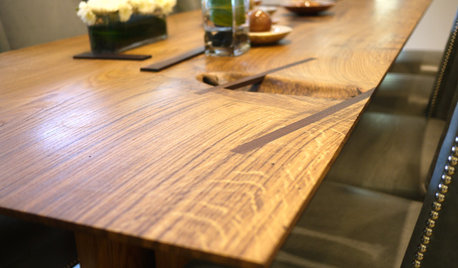
FURNITUREWood Furniture Has Root Cause
Sustainability is just the beginning with Robin Wade's lovingly made 'rustic modern' wood furnishings
Full Story
REMODELING GUIDESOne Guy Found a $175,000 Comic in His Wall. What Has Your Home Hidden?
Have you found a treasure, large or small, when remodeling your house? We want to see it!
Full Story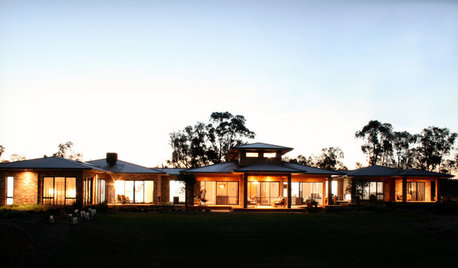
CONTEMPORARY HOMESHouzz Tour: Family Has Room to Spare in New Rural Home
A builder and his wife design a streamlined house for their family that embraces the land and shows careful planning
Full Story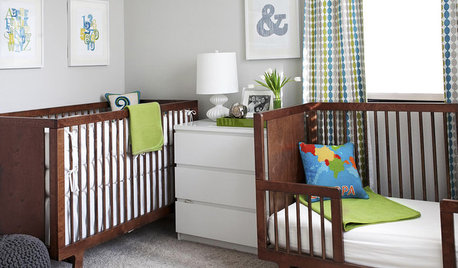
KIDS’ SPACESA Mod Nursery Has Twice the Appeal
Sharing is caring in this bedroom designed for a toddler and a baby, with appealing graphical elements and plenty of room to play
Full Story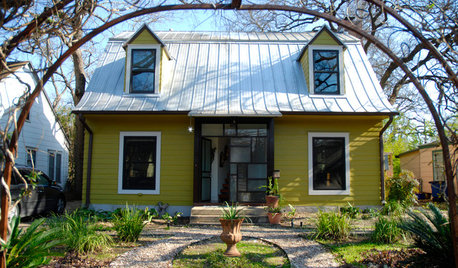
HOUZZ TOURSMy Houzz: An Art-Filled Austin Home Has Something to Add
Can a 90-square-foot bump-out really make that much difference in livability? The family in this expanded Texas home says absolutely
Full Story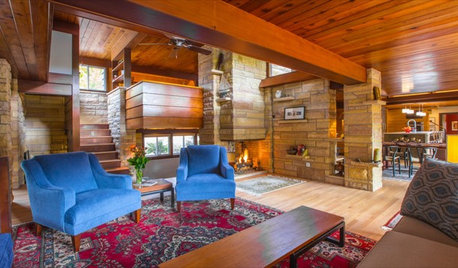
HOUZZ TVHouzz TV: This Dream Midcentury Home in a Forest Even Has Its Own Train
Original wood ceilings, a cool layout and, yes, a quarter-scale train persuaded these homeowners to take a chance on a run-down property
Full Story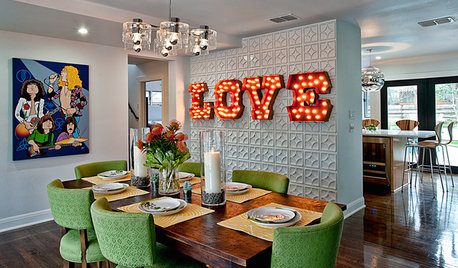
You Said It: ‘Texas Has It Going On’ and More Houzz Quotables
Design advice, inspiration and observations that struck a chord this week
Full StorySponsored
Your Custom Bath Designers & Remodelers in Columbus I 10X Best Houzz




fnzzy