8'6" ceilings-prefer not to-the-ceiling cabinetry
SparklingWater
11 years ago
Related Stories

KITCHEN CABINETS8 Cabinetry Details to Create Custom Kitchen Style
Take a basic kitchen up a notch with decorative add-ons that give cabinets a high-end look
Full Story
MOST POPULAR8 Great Kitchen Cabinet Color Palettes
Make your kitchen uniquely yours with painted cabinetry. Here's how (and what) to paint them
Full Story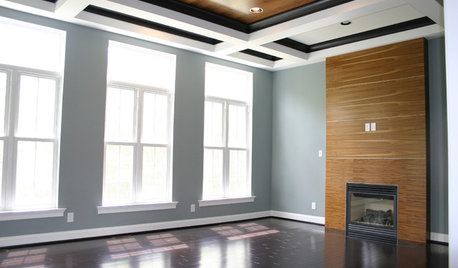
REMODELING GUIDES8 Coffered Ceilings That Defy Tradition
Appealing in unexpected ways, these coffered ceilings break from traditional style to suit contemporary and modern interiors
Full Story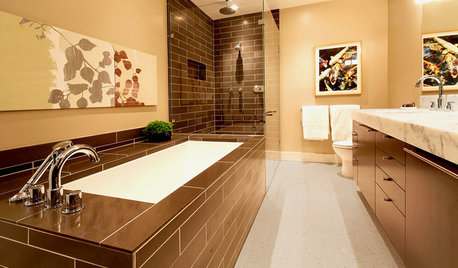
BATHROOM DESIGNDesigner Trick: Take Your Shower Tile to the Ceiling
Tile the whole wall in your shower to give your bath a light and lofty feel
Full Story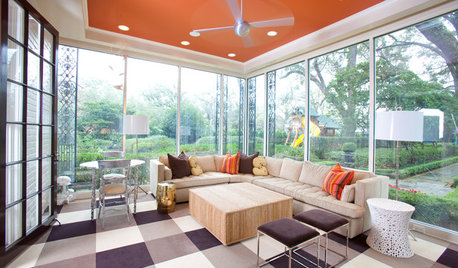
MOST POPULARHeads-Up Hues: 10 Bold Ceiling Colors
Visually raise or lower a ceiling, or just add an eyeful of interest, with paint from splashy to soothing
Full Story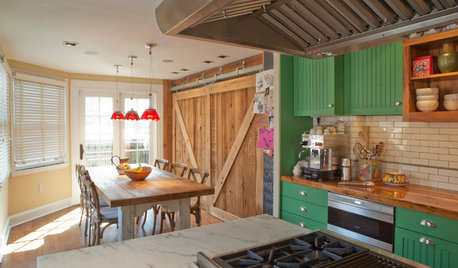
TASTEMAKERSPro Chefs Dish on Kitchens: How Marc Vetri Cooks at Home
Learn an Iron Chef's kitchen preferences on everything from flooring to ceiling lights — and the one element he didn't even think about
Full Story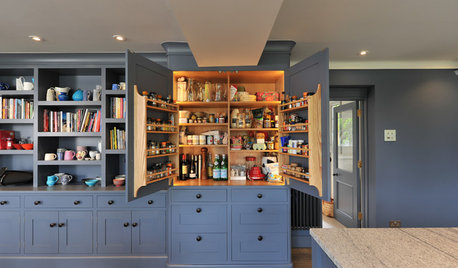
KITCHEN CABINETSColorful Cabinetry in an English Farmhouse Kitchen
Knocking rooms together opens up a family’s living space and makes way for this inviting handmade kitchen in blue and gray
Full Story
KITCHEN DESIGNSmart Investments in Kitchen Cabinetry — a Realtor's Advice
Get expert info on what cabinet features are worth the money, for both you and potential buyers of your home
Full Story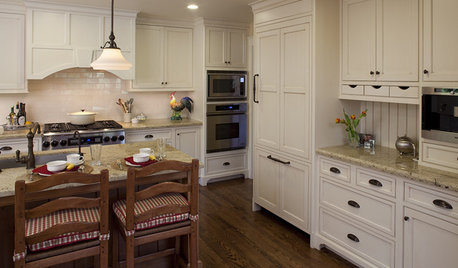
KITCHEN DESIGN9 Molding Types to Raise the Bar on Your Kitchen Cabinetry
Customize your kitchen cabinets the affordable way with crown, edge or other kinds of molding
Full Story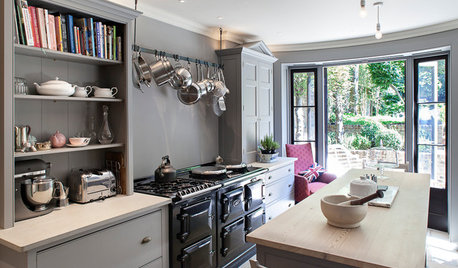
ECLECTIC STYLE9 Ways to Spice Up Your Kitchen Cabinetry
If a perfectly matched set of built-in units isn’t your cup of tea, try these ideas to add some variety
Full Story





ginny20
User
Related Discussions
11 ft. ceilings / cabinets to the ceiling?
Q
buying a low ceiling versus a high ceiling house?
Q
9' ceilings cabs to ceiling but I've a question
Q
Ceiling lights and low ceilings
Q
nap101
SparklingWaterOriginal Author
sas95
SparklingWaterOriginal Author
Laura517
islanddevil
taggie
SparklingWaterOriginal Author
SparklingWaterOriginal Author
sas95
karen_je
SparklingWaterOriginal Author