Main sink placement across from range?
10 years ago
Featured Answer
Sort by:Oldest
Comments (11)
- 10 years ago
- 10 years ago
Related Discussions
Kitchen layout - single sink vs. main sink + prep sink
Comments (21)Green Designs came up with a great plan, as usual. It's very similar to my new kitchen. The aisle between my 9' island with prep sink and the rangetop wall is about 42" counter to counter. Its perfect. I've had much larger aisles and hated them. In fact, that's one of the reasons I reno'd my old kitchen. I'm the sole cook in my kitchen 99% of the time, and I would never, ever, ever give up my prep sink. Ever. I love having a large prep zone with a dedicated water source that I don't have to share with the cleanup zone. I'm usually the one who does the dishes too, but when DH occasionally does that when I'm cooking, he can do it out of my way. This kitchen is my first experience with separate prep and cleanup sinks, but it has changed my cooking habits and way of looking at things in the kitchen. You will not use the sink on the perimeter to prep the way you laid out the space. It's not convenient for daily prep. It is a great place for a cleanup sink. Being over on the side like that, your dirty dishes won't show much. Mine don't. Between the giant single basin cleanup sink and the perimeter location, the few dirty dishes waiting on the counter for the DW don't both my OCDness very much. And as you can see, my kitchen is open or at least semi-open to all the other rooms in the house and to the front door. I much prefer an island being all one height rather than bi-level. Your first inspiration pic island is one height. At one level, you can spread out for large baking/cooking projects and for school, sewing or crafting projects. A large kitchen doesn't have to have wasted space. It just needs to be laid out correctly so you have the right amount of space in the right zones. I agree with everything Holly said. I think you could have a great kitchen here!...See MoreDo you use your prep sink or main/clean up sink more?
Comments (10)Our kitchen isn't done yet, but I can tell what I think will be the sink usage: I will use the prep sink probably 75% - 85% of the time My DH will use the cleanup/main sink 75% - 85% of the time...I cook, he cleans up (kids are usually doing homework b/c of our crazy schedule!) I have to admit though, that neither sink will face the wall...the main sink is in front of a window to the backyard; the prep sink is in the corner of the peninsula facing the DR. In our old kitchen, the only sink faced a wall and we didn't really have a problem with it. As with Lascatx, when I'm prepping I'm watching what I'm doing rather closely since it usually involves knives or peelers. My DH, OTOH, watches TV while he does dishes. The main reason we put the sink where it is is that I loved Fothia's bay window sink and wanted to do the same in my kitchen. The other reason is that I wanted a "real" vent over my cooktop but not in the window and (1) there wasn't enough room on either side of the window to give me decent work space on both sides if I put it on either side of the window, (2) I like the more balanced/symmetrical look of the cooktop centered on the wall, and (3) there wasn't enough counter room for both on the back wall (it's what I had before and hated it!)...See MoreMain sink far from prep sink - where is garbage pullout?
Comments (5)We have DWs on either side of the main sink too, and we didn't have the depth to put a pullout on the back side of the island across from it, so we put a trash and a recycling can under the main sink. We were able to put a single can pullout next to the prep sink and that has worked for us. We fill the one at the prep sink about as fast as the one under the sink and they are close to the same size -- the prep sink one being slightly larger (they use the same size bags). Just have something at each sink....See MoreMain sink across island from cooktop- too far away???
Comments (9)Refrigerator position... This one will have to be a personal preference choice... The refrigerator currently is in an ideal location for DR access...more milk, condiments, etc....as well as close by for putting away leftovers, those condiments, etc. It's also not a bad location for the island or Breakfast Nook seating. Yes, it's a longer walk from the FR for someone who wants a snack. If you switch w/the Ovens, it will mean a long walk from the DR...it will also be a longer walk from the cooktop & sink (for putting away those leftovers, etc.) A switch will also mean eliminating the "baking center" concept...unless you move the cooktop down to compensate. You might consider putting in a Beverage Cooler (undercounter refrigerator) in the upper right corner of the Breakfast Nook...it would solve both problems! If the uncercounter refrigerator doesn't appeal to you or won't work for whatever reason, then ask yourself... When do you use the refrigerator more...at meal & cleanup time or for snacks? Do you want a "baking center"? Your answers to these questions will show you where the refrigerator is best placed for you! Good luck!...See More- 10 years ago
- 10 years ago
- 10 years ago
- 10 years ago
- 10 years ago
- 10 years ago
- 10 years ago
- 10 years ago
Related Stories
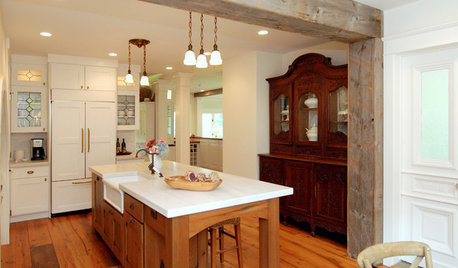
KITCHEN DESIGNKitchen Solution: The Main Sink in the Island
Putting the Sink in the Island Creates a Super-Efficient Work Area — and Keeps the Cook Centerstage
Full Story
KITCHEN DESIGNIs a Kitchen Corner Sink Right for You?
We cover all the angles of the kitchen corner, from savvy storage to traffic issues, so you can make a smart decision about your sink
Full Story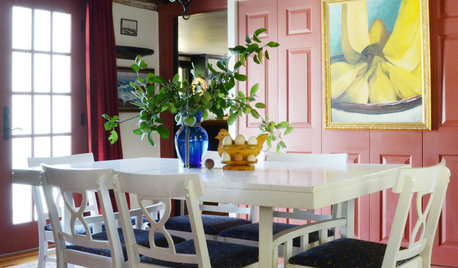
MY HOUZZMy Houzz: Past and Present Harmonize in an 18th-Century Maine Home
Treasures from the past, contemporary colors and a drum set just like Ringo Starr's warm up this chef’s home
Full Story
LANDSCAPE DESIGN5 Amazing Landscapes Across the U.S.
Catch an eyeful to inspire your own yard, from the Virginia countryside to the California coast
Full Story
BATHROOM DESIGNThe Right Height for Your Bathroom Sinks, Mirrors and More
Upgrading your bathroom? Here’s how to place all your main features for the most comfortable, personalized fit
Full Story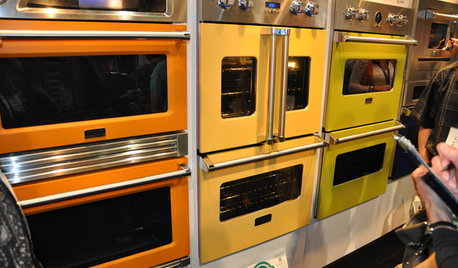
KITCHEN DESIGNStandouts From the 2014 Kitchen & Bath Industry Show
Check out the latest and greatest in sinks, ovens, countertop materials and more
Full Story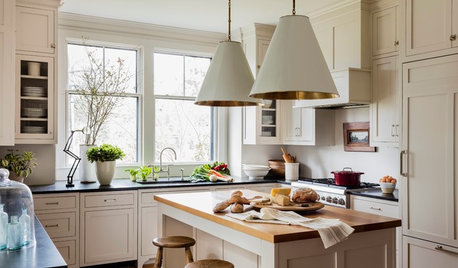
KITCHEN DESIGNTrending Now: 10 Ideas From Popular New Kitchens on Houzz
Contrasting cabinets, oversize pendants and custom range hoods turn up the heat in these ideabook-worthy kitchens
Full Story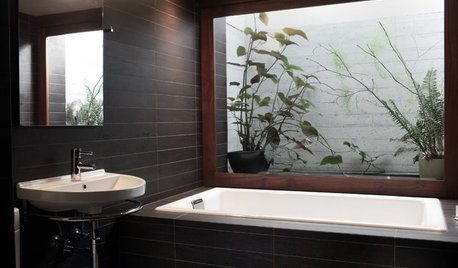
BATHROOM DESIGNPersonal Style: 50 Bath Designs From Creative Owners and Renters
Ideas abound in bathroom styles ranging from upcycled vintage to sleekly modern
Full Story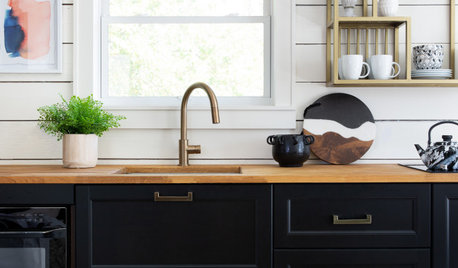
KITCHEN DESIGN20 Stylish Kitchen Sink Setups
Beautiful views, bold backsplashes and sparkling finishes make these well-designed sink setups stand out from the crowd
Full Story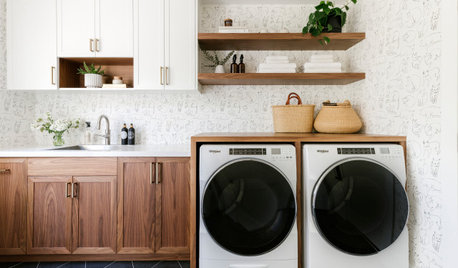
TRENDING NOW9 Practical Ideas From Summer 2020’s Most Popular Laundry Rooms
See how storage solutions, utility sinks, hanging rods and other details create functional wash rooms
Full Story




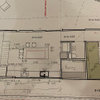
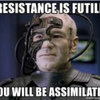
eandhl