Care to take a stab at my layout?
ganggreen980
16 years ago
Related Stories
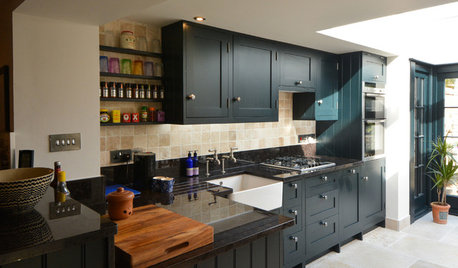
TRADITIONAL HOMESHouzz Tour: Careful Renovation of a 17th-Century English Cottage
Custom furniture, an open layout and a few playful surprises, including a secret doorway, bring this historic cottage into the 21st century
Full Story
ROOM OF THE DAYRoom of the Day: Bedroom Takes a Creative Approach to A-Frame Design
Rather than fix the strange layout, this homeowner celebrated it by mixing the right materials and textures
Full Story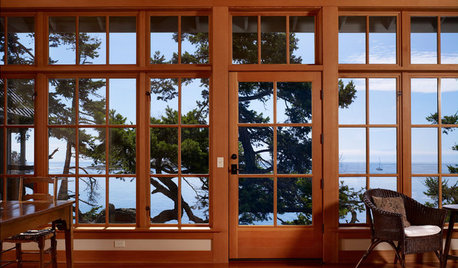
LIGHTINGHouse Hunting? Look Carefully at the Light
Consider windows, skylights and the sun in any potential home, lest you end up facing down the dark
Full Story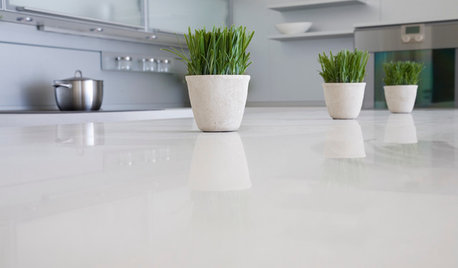
KITCHEN DESIGNKitchen Counters: Stunning, Easy-Care Engineered Quartz
There's a lot to like about this durable blend of quartz and resin for kitchen countertops, and the downsides are minimal
Full Story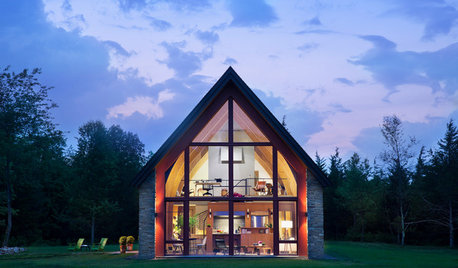
GREEN BUILDINGThe Passive House: What It Is and Why You Should Care
If you don’t understand passive design, you could be throwing money out the window
Full Story
KITCHEN DESIGNKitchen of the Week: Taking Over a Hallway to Add Needed Space
A renovated kitchen’s functional new design is light, bright and full of industrial elements the homeowners love
Full Story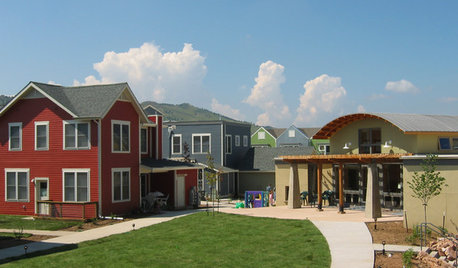
COMMUNITYTogetherness Take 2: Is a Cohousing Community for You?
Missing that sense of connection? Consider the new breed of neighborhood with a communal bent
Full Story
INSIDE HOUZZHow Much Does a Remodel Cost, and How Long Does It Take?
The 2016 Houzz & Home survey asked 120,000 Houzzers about their renovation projects. Here’s what they said
Full Story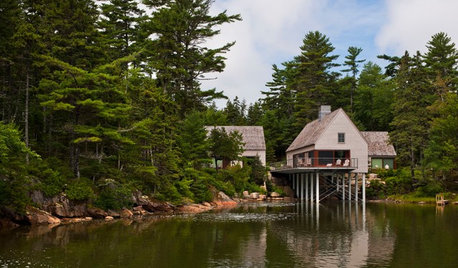
ARCHITECTUREIt Takes a Village: 2 Homes Made of Multiple Structures
Separate buildings join in style and intention in these home bases, showing that sometimes more is just right
Full Story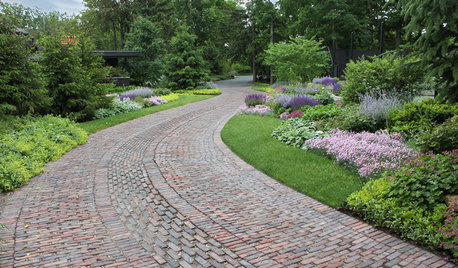
LANDSCAPE DESIGN6 Driveway Looks Take Landscapes Along for the Ride
See how to design a front yard that makes your driveway its own destination
Full StorySponsored
Leading Interior Designers in Columbus, Ohio & Ponte Vedra, Florida



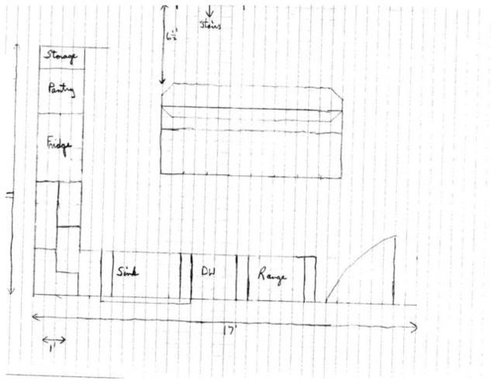


rhome410
ganggreen980Original Author
Related Discussions
Take a stab at IDing these seedlings...
Q
Is it hard to take care of poinsettias?
Q
Anyone care to take a stab at this color?
Q
Feedback please on my first stab at a kitchen layout
Q
sarschlos_remodeler