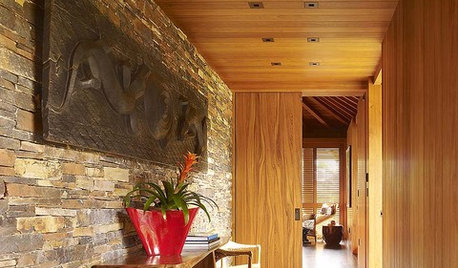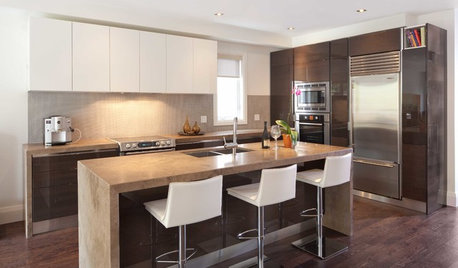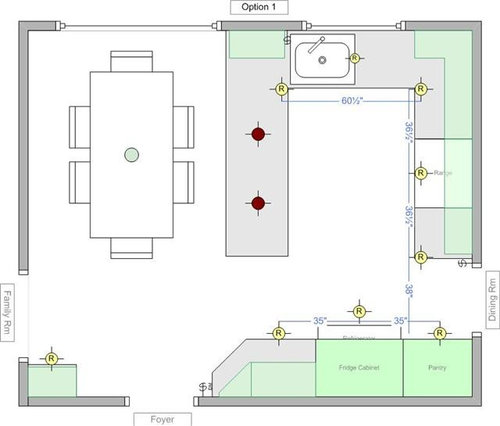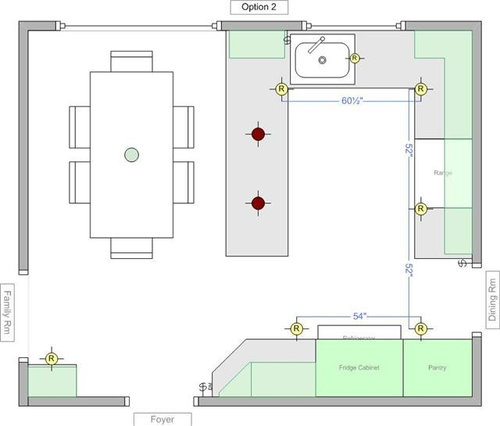Recessed lighting layout for my kitchen
hobbesct
11 years ago
Related Stories

LIGHTINGRecessed Lighting 101
Looking to brighten a drab, dim space? Recessed lighting may be your answer. Here's what you need to know
Full Story
LIGHTINGGet Your Home's Recessed Lighting Right
Learn the formula for how much light a room needs plus how to space downlights, use dimmers and more
Full Story
KITCHEN DESIGNThe 100-Square-Foot Kitchen: Farm Style With More Storage and Counters
See how a smart layout, smaller refrigerator and recessed storage maximize this tight space
Full Story
KITCHEN DESIGNKitchen Layouts: Ideas for U-Shaped Kitchens
U-shaped kitchens are great for cooks and guests. Is this one for you?
Full Story
BATHROOM DESIGNRoom of the Day: New Layout, More Light Let Master Bathroom Breathe
A clever rearrangement, a new skylight and some borrowed space make all the difference in this room
Full Story
KITCHEN DESIGNKitchen of the Week: More Light, Better Layout for a Canadian Victorian
Stripped to the studs, this Toronto kitchen is now brighter and more functional, with a gorgeous wide-open view
Full Story
KITCHEN DESIGNKitchen of the Week: Brick, Wood and Clean White Lines
A family kitchen retains its original brick but adds an eat-in area and bright new cabinets
Full Story
TASTEMAKERSPro Chefs Dish on Kitchens: Michael Symon Shares His Tastes
What does an Iron Chef go for in kitchen layout, appliances and lighting? Find out here
Full Story
KITCHEN DESIGNKitchen Layouts: A Vote for the Good Old Galley
Less popular now, the galley kitchen is still a great layout for cooking
Full Story
BATHROOM DESIGNShould You Get a Recessed or Wall-Mounted Medicine Cabinet?
Here’s what you need to know to pick the right bathroom medicine cabinet and get it installed
Full Story






corgimum
corgimum
Related Discussions
Feedback on kitchen recessed lighting layout
Q
Recessed layout for my kitchen
Q
Kitchen lighting plan - need help with recessed lighting layout
Q
Kitchen Recessed Lighting Layout - HELP
Q
ginny20
hobbesctOriginal Author
corgimum
ginny20
hobbesctOriginal Author
corgimum
hobbesctOriginal Author
stacylh