New Pictures, more information... A Bit Nervous!
tinker_2006
13 years ago
Featured Answer
Sort by:Oldest
Comments (27)
User
13 years agolast modified: 9 years agoworthy
13 years agolast modified: 9 years agoRelated Discussions
new and nervous
Comments (17)Austin roses are great for cabbage shaped blooms, but not great as far as disease resistant goes. I'm always on the lookout for peach colored roses, and I've got an aversion to pink. Abe Darby is mostly pink. Wonderful, but pink. So is Tamora for the most part. Some of the Austins that you might like: Crocus Rose - blooms all of the time, creamy light yellow, not as fragrant as other Austins but more disease resistant. Big humongous rose, but the shape of the plant is great because it's very full. Ambridge Rose - wonderfully fragrant, pinkish. Short and compact. Jude the Obscure - one of my favorites because of the fragrance. Tall and vase shaped shrub. Charlotte - yellow, blooms all of the time, not as fragrant as some other Austins but still fragrant. Monstrous rose, but completely filled out. Pat Austin doesn't grow well for me and the blooms don't last more than 1 day in the heat. Also awful black spot. Some other roses that aren't Austins: Mme Berard - my favorite. Not disease resistant. Lots of petals with awesome depth of peachy color. Climber that can be grown as a shrub (but a huge shrub with not as many branches as it needs). Star of the Republic - You can only buy it at Antique Rose Emporium, because they developed it. Nicely cup shaped, wonderful fragrance. Developed from breeding Austins with antique roses. Mine is tall and vase shaped. It may work better on a pillar. Caroline Hairston - same description as Star of the Republic. Also an ARE introduction. Even more fragrant than Star of the Republic. Etoile de Lyon - a truly blackspot resistant rose. Wonderful branching habit. Nice and spreading. One of my rose areas get morning shade and afternoon sun. I've never noticed a problem. The roses in the shadiest corner don't bloom as much, but make sure that your area has at least 6 hours of sun and you won't really have to worry about that. Hope this helps, Carrie...See MoreNEW: A Little Bit Of Me And A Little Bit of You
Comments (13)Oh!!!! I understand. Thanks Hazelnut! These swaps are fun huh? *****Laurie's List****** I LOVE fairies...my garden theme is fairies. Oh heck...I have them everywhere...I admit it. Unicorns Windchimes Scented candles or fragrance oils I love all plants but I like growing bulbs. And plants with "Fairy" in the name. :o) I collect sharpies and pens I have 2 dogs and 2 cats I like heart stickers scrapbook stuff My favorite color is "Autumn" I like fruity bath stuff, body sprays, lip gloss, fingernail polish, fingernail stickers, etc. I also like garden stakes It's hard picking my brain at the spur of the moment. :oP Rosie, I will send you my address soon. Thanks! This is a neat idea!!! Laurie...See MoreBit of information
Comments (10)The computer battery is what maintains the time. If it can't naintain the time overnight, you need a new one. I turn my computer off when I go on vacation. When I turn it back on after being gone a month, the date/time are correct. The whole point of the surge protector is to protect against, well, surges. So, get a new battery installed, plug your computer into the surge protector, and quit worrying. The battery that maintains the time is not like the battery in a laptop that only lasts for several hours. If you want to shut down the computer each night and shut off the surge protector, you can do that. I don't bother. Besides, any decent surge protector you buy has automatic insurance coverage for any damage that would occur to your equipment through failure of the surge protector. Just make sure that you actually have a surge protector, not just a power strip with a bunch of plugins: those offer no surge protection....See MorePurchasing a Bertazzoni tomorrow! A bit nervous!
Comments (11)Gas puts more heat into kitchens than electric stoves although some or a lot of that can be mitigated by running a range hood that vents to the outdoors. Do you have a range hood or are you getting one? Gas puts out more heat into the kitchen simply because gas burners are less efficient at applying the burner energy to a pan. Smoothtop radiant electric burners, like on your old stove, will apply roughly 50% of their energy into pans, assuming the pan is well matched to burner diameter. With gas burners, it will be somewhere between 33% and 40% depending on the stove, burner design, burner size, grate design, and pan size. Also, gas ovens tend to vent more heat into the kitchen and the combustion by-products (mainly water) make for a humid and therefore hotter feeling heat. Convection fans add to the amount of heat that gets vented. If you have not already done so, I suggest you search for Bertazzoni threads here as I recall there have been several in which posters have discussed questions like yours in the course of the thread. I do not have a Berta, so I cannot give you more specific information. But, again, a good venting rangehood can make a lot of difference in how comfortable your kitchen feels when cooking in hot weather. As for control, many people find gas easy to control because you can see the flames which provide "direct visual feedback." With an electric stove, you learned what knob, dial or position will be approximately right for the pan and what you want to cook. You would have to relearn some that with any new stove you get, gas, electric, induction or whatever. Gas knob positions may be rather similar to what you used with your old stove, but you will still need to watch and get some experience. Should not be difficult, at all. For learning the oven, I suggest you get a couple of inexpensive oven thermometers and use them to get a sense of how evenly the oven heats and how precisely the knob positions correspond to the actual heat in the oven. Baking stones will work fine. With vintage 1950s and 60s gas stoves, one of the longstanding "tricks" for breads and pizzas was to use unglazed quarry tiles (which is essentially what a lot of baking stones are). Preheating them (often laid on the oven floor) could make for a very even heat. (Read the Berta manual to make sure that layering tiles on the oven floor is not going to be problem.) There is no reason that baking stones on the regular racks should not work well. This post was edited by JWVideo on Wed, Dec 5, 12 at 17:22...See Moretinker_2006
13 years agolast modified: 9 years agotinker_2006
13 years agolast modified: 9 years agokbaird4939
13 years agolast modified: 9 years agotinker_2006
13 years agolast modified: 9 years agoslateberry
13 years agolast modified: 9 years agorafor
13 years agolast modified: 9 years agotraceee
13 years agolast modified: 9 years agotinker_2006
13 years agolast modified: 9 years agocolumbusguy1
13 years agolast modified: 9 years agotinker_2006
13 years agolast modified: 9 years agotinam61
13 years agolast modified: 9 years agoUser
13 years agolast modified: 9 years agofuzzywuzzer
13 years agolast modified: 9 years agotinker_2006
13 years agolast modified: 9 years agohomeagain
13 years agolast modified: 9 years agotinker_2006
13 years agolast modified: 9 years agoigloochic
13 years agolast modified: 9 years agoWhy_not_me
13 years agolast modified: 9 years agoenergy_rater_la
13 years agolast modified: 9 years agotinker_2006
13 years agolast modified: 9 years agototsuka
13 years agolast modified: 9 years agoconcretenprimroses
13 years agolast modified: 9 years agoUser
13 years agolast modified: 9 years agoPainted Peggies (zone 6a)
8 years ago
Related Stories
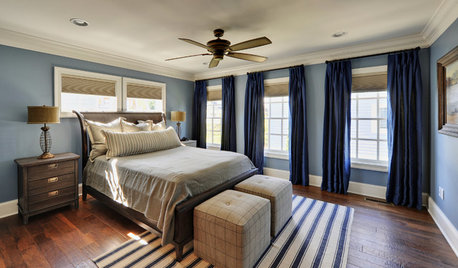
COLORBedroom Color: The Secret to More Sex and More Sleep
Look to surprising revelations about bedroom wall colors to get more of what you want
Full Story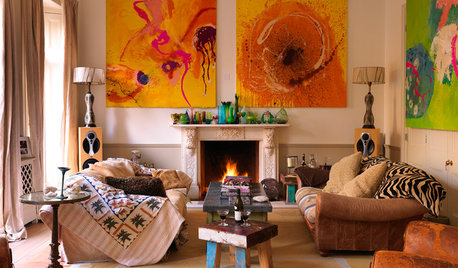
DECORATING GUIDESMore Is More: The 10 Tenets of Maximalist Style
Ready to join the school of over-the-top design? Learn how to embrace excess in your interiors
Full Story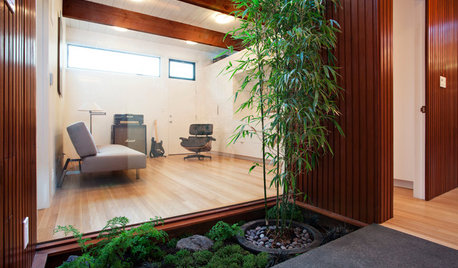
ADDITIONSMore Room Makes an Eichler Even More Livable
Adding a master suite gives a California family 450 square feet more for enjoying all the comforts of home
Full Story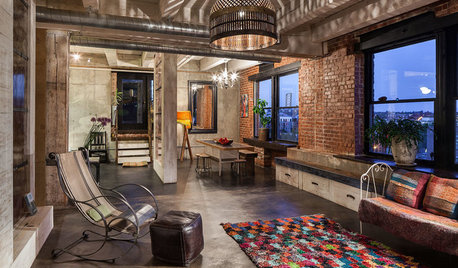
You Said It: ‘The More Dents, the Better’ and More Houzz Quotables
Design advice, inspiration and observations that struck a chord this week
Full Story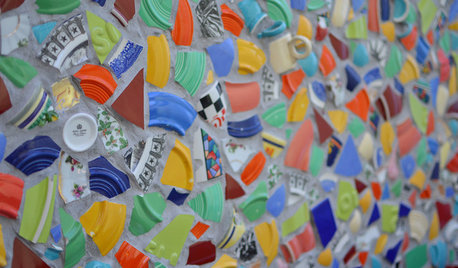
DECORATING GUIDESMosaic Tile Designs That’ll Thrill You to Bits
Whether you go for simple stones or imaginative expressions, a mosaic can turn any surface into a work of art
Full Story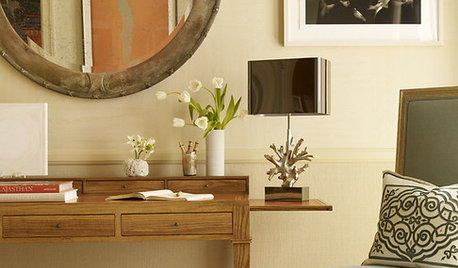
DECORATING GUIDESTransitional Style: A Bit of Modern and Traditional
Balance Old and New With a Mix of Simple Lines, Neutrals, Warmth and Light
Full Story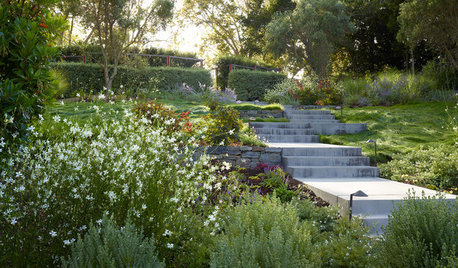
EARTH DAY5 Ideas for a More Earth-Friendly Garden
Consider increasing the size of garden beds, filtering rainwater and using plants to reduce energy use
Full Story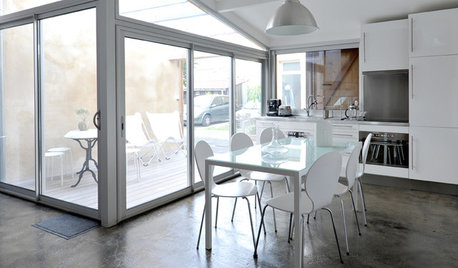
MORE ROOMSMore Living Space: Converting a Garage
5 things to consider when creating new living space in the garage
Full Story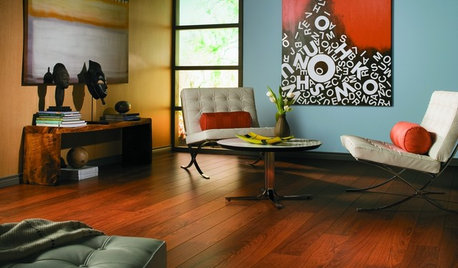
REMODELING GUIDESLaminate Floors: Get the Look of Wood (and More) for Less
See what goes into laminate flooring and why you just might want to choose it
Full Story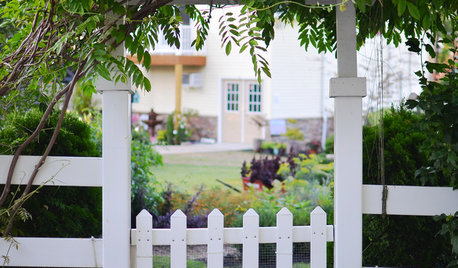
BUDGET DECORATING14 Ways to Make More Money at a Yard Sale — and Have Fun Too
Maximize profits and have a ball selling your old stuff, with these tips to help you plan, advertise and style your yard sale effectively
Full Story




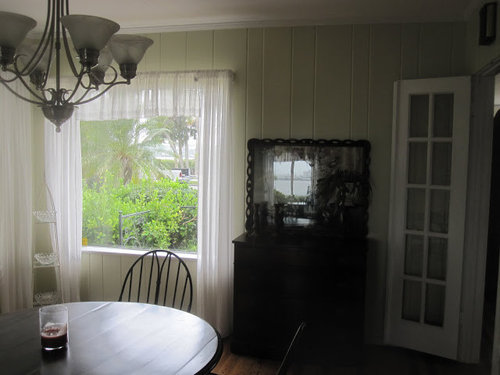
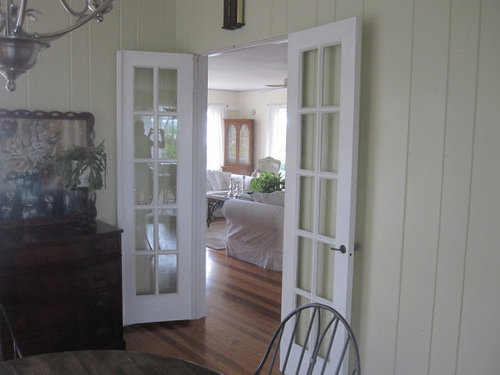






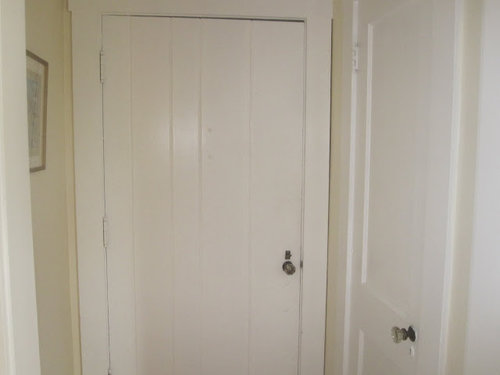
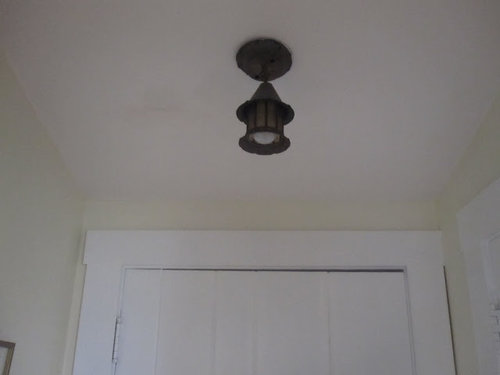
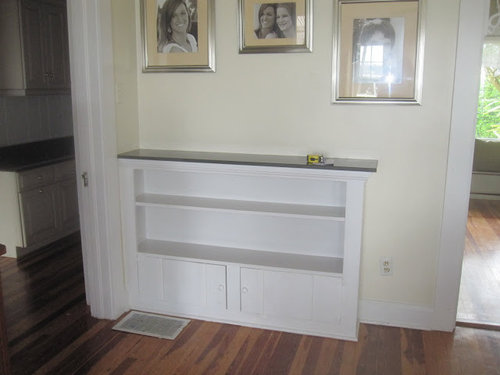


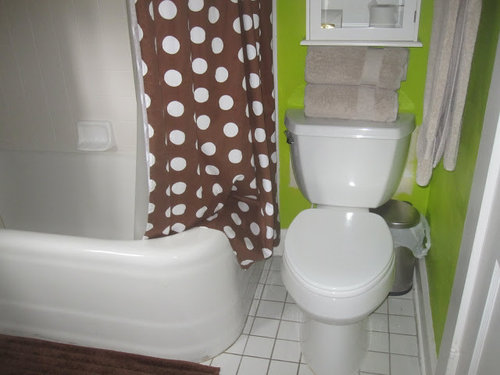

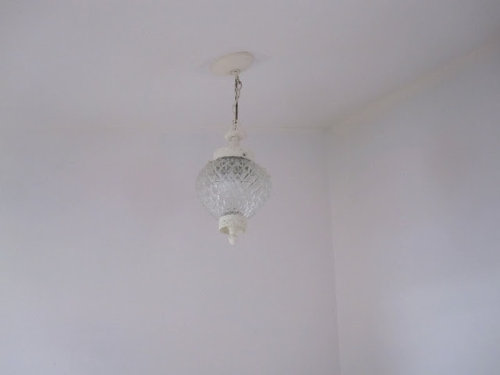

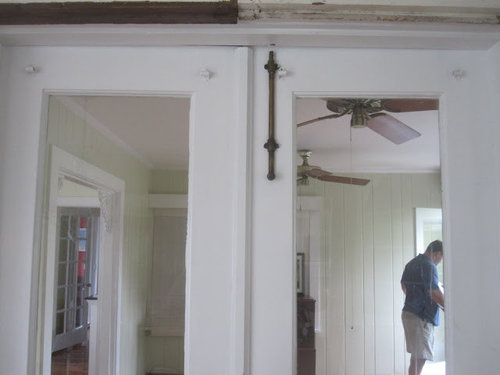
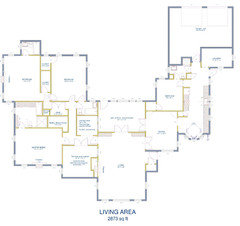


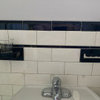
tinker_2006Original Author