compromises by going to a symetrical plan - feedback?
mamadadapaige
12 years ago
Related Stories
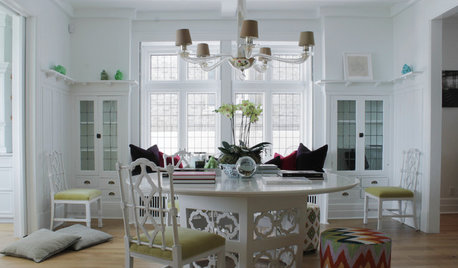
HOUZZ TOURSMy Houzz: Going White and Bright in Montreal
White lacquer and wider doorways help create an airer backdrop for colorful contemporary art in a 1910 Arts and Crafts home
Full Story
GARDENING AND LANDSCAPINGHow to Make a Pond
You can make an outdoor fish paradise of your own, for less than you might think. But you'll need this expert design wisdom
Full Story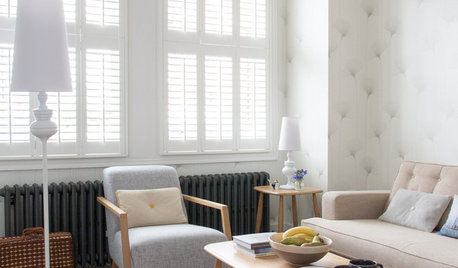
DECORATING GUIDESLiving Room Features That Never Go Out of Style
These key pieces will help your living room keep its good looks, no matter what's in fashion
Full Story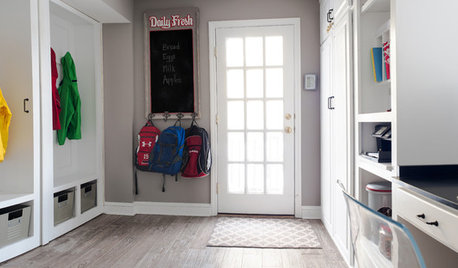
LIFEYour Back-to-School Game Plan
Set up a few systems now for an easy and organized routine when school starts
Full Story
KITCHEN DESIGN9 Questions to Ask When Planning a Kitchen Pantry
Avoid blunders and get the storage space and layout you need by asking these questions before you begin
Full Story
REMODELING GUIDES6 Steps to Planning a Successful Building Project
Put in time on the front end to ensure that your home will match your vision in the end
Full Story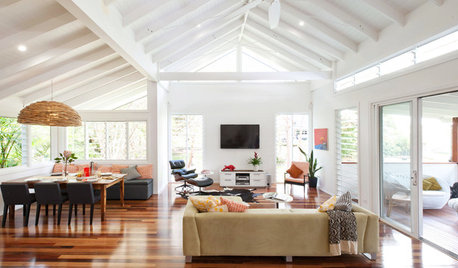
LIFE8 Ways to Tailor Your Home for You, Not Resale
Planning to stay put for a few years? Forget resale value and design your home for the way you live
Full Story
LIFESo You're Moving In Together: 3 Things to Do First
Before you pick a new place with your honey, plan and prepare to make the experience sweet
Full Story
INSIDE HOUZZA New Houzz Survey Reveals What You Really Want in Your Kitchen
Discover what Houzzers are planning for their new kitchens and which features are falling off the design radar
Full Story
REMODELING GUIDES10 Things to Do Before the Renovation Begins
Prep and plan with this insight in hand to make your home remodeling project run more smoothly
Full Story



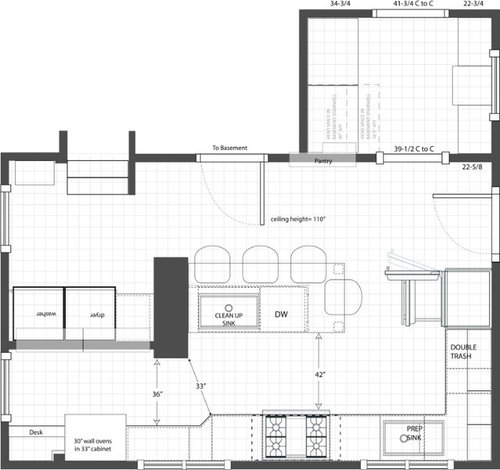




jscout
CEFreeman
Related Discussions
Plan feedback, please!
Q
Feedback on Plan
Q
Modern farmhouse/barn plan - feedback request
Q
Kitchen is gutted and cabinet maker just emailed plans; feedback?
Q
palimpsest
mindstorm
Circus Peanut
User
rococogurl
sayde
quiltgirl
lavender_lass
palimpsest
blfenton
bmorepanic
ellaf
blfenton
lawjedi
mamadadapaigeOriginal Author
lavender_lass
bmorepanic
mamadadapaigeOriginal Author
rococogurl
palimpsest
mamadadapaigeOriginal Author
aloha2009
dianalo
palimpsest
bmorepanic
lavender_lass
mamadadapaigeOriginal Author
rococogurl
palimpsest
User