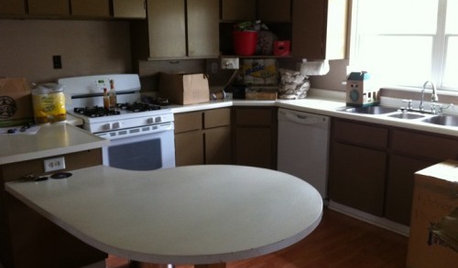Thanks again to everyone that has provided advice regarding the range/window placement. A thread I posted in Appliances brought up layout issues, which I could use some advice on.
Here is the summary:
- We enjoy cooking and baking. We make full breakfasts before school daily: waffles, eggs, pancakes, etc. (This is our main family mealtime).
- We don't own a TV so don't watch too much, but kids can't wait to do this remodel so I suspect we will use it more!
- We all play the piano enthusiastically and informally.
- We live in a moderate climate and like to entertain indoor/outdoor and spouse is an "performance cook" so wants plenty of place for guests to eat (or really be able to watch/talk to him while he cooks :))
Here are the constraints/notes:
- We CAN NOT change any exterior walls. We can adjust window placement to the extent they fit the walls but we CAN NOT put French doors on the dining room exterior wall.
- The "formal" dining room is really more casual as it opens to a slightly more formal living area with a fireplace. That area leads to the front entry way.
Please, please wise ones, I would love your opinion on the options. Which do you think would work best given our profile? (Yes, I know most of this is poor Feng Shui :)).
The exterior:
{{gwi:1380656}}
Option A: This is the one I *thought* I had settled on but had second thoughts from a hood/range thread. (note: we can easily swap range/sink if we decide not to have window over range but that is an entirely different thread:
http://ths.gardenweb.com/forums/load/appl/msg0118341823432.html
Like:
-Feels like a good use of all the space - no dead space
-Piano is on an interior wall
-TV is located toward the darker side of the room for good TV viewing, yet there are windows flanking it far enough away so at least there is a view to the outside (although that side of the house will require some landscaping)
-Kitchen is centrally located to all eating areas
-Don't really need to worry about carrying trays or food, BBQ, etc. through a living space to get
Outside
-Guests seated at the island (likely bar height) will have a view outside past the food prep person (me!) or can swivel their chair to watch TV. They will not be staring into a wall.
Dislike:
-The "inside-outside" feel is lost by having the entertainment facing West instead of East.
-Feeling of isolation if sitting and not watching TV. Not really having a good feel for the outdoors if you are just lounging on the sofa because of limited view to the outdoors.
-Facing opposite the "action" when there is an outdoor party/entertainment.
- sub-optimal placement of refrig/oven - landing space about 5ft away.
- awkward back corner upper cabinet config
{{gwi:1642748}}
Option B and C are a flipped version of Option A but with different TV and window placements. Note that the layout of the refrig area would be: oven, cabinet, refrig so there is a shared landing zone.
Like:
-The "inside-outside" feel of having the entertainment area facing East to the deck area - and particularly in C, it makes it feel like one large room. Very open feel.
Dislike:
-Overall, it feels like the space isn't used efficiently. It feels very broken up - especially in B where there seems to be little consistency in window placement.
-Piano against exterior wall. In option C, it's nice that the piano would bridge the two rooms, but could easily become the dumping zone as daily entry is through the garage.
-Smaller island - smaller working area and prep sink.
{{gwi:1642749}}
{{gwi:1642750}}
Here is a link that might be useful: Window over Range Thread














karen_belle
jimandanne_mi
Related Discussions
Final debate between kitchen layouts...which would you choose?
Q
Form vs function. Which layout would you choose
Q
Kitchen layout dilemma...please help!
Q
Which would you prefer - Range Wall Layout
Q
User
rosie
User
User
dljmthOriginal Author
dljmthOriginal Author
dljmthOriginal Author
User
dljmthOriginal Author
User
karen_belle
User
kaismom
bmorepanic
User
dljmthOriginal Author
vsalzmann