expanding kitchen floor plan images
13 years ago
Related Stories
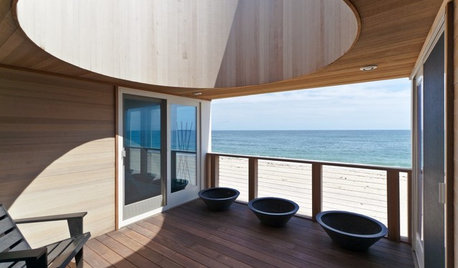
MODERN ARCHITECTUREPrefab Homes Expand Modern Design's Reach
A new book shows how innovative modules are giving homeowners more modern options than ever
Full Story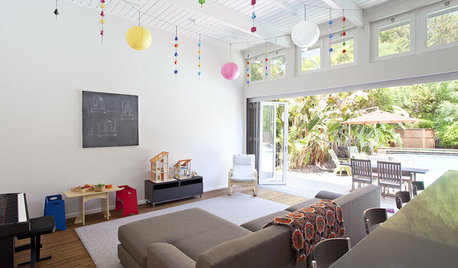
HOUZZ TOURSHouzz Tour: An Early Eichler Home Expands
A tight-fitting family home finds breathing room with a new wing, including a respectfully remodeled kitchen and an added family room
Full Story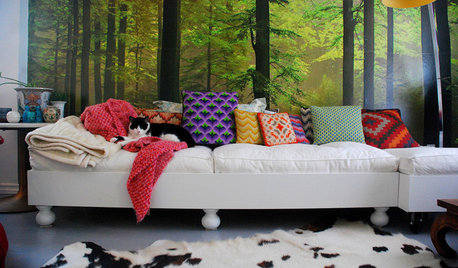
DECORATING GUIDESPhoto Murals Expand Reality
Freed from its tacky past, photographic wallpaper gives a whole new meaning to the term 'accent wall'
Full Story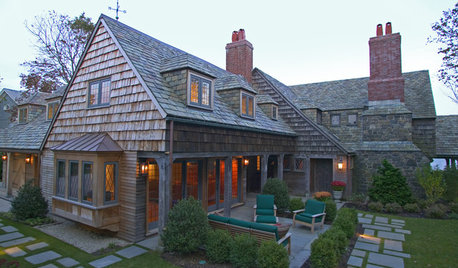
REMODELING GUIDESAdding On: 10 Ways to Expand Your House Out and Up
A new addition can connect you to the yard, raise the roof, bring in light or make a statement. Which style is for you?
Full Story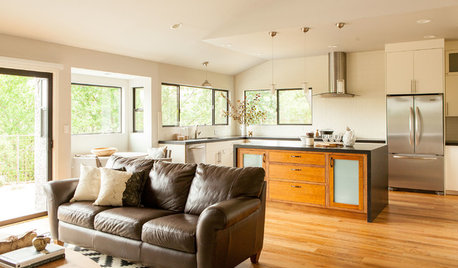
RANCH HOMESHouzz Tour: California Couple Expand Their Design Horizons
A designer helps these empty nesters transform a dated ranch house into a rustic-modern oasis
Full Story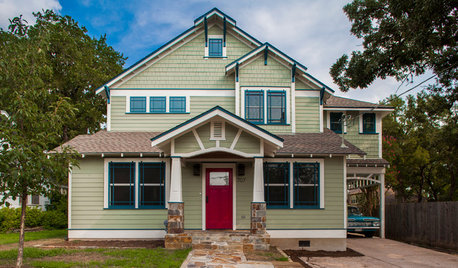
CRAFTSMAN DESIGNHouzz Tour: A Craftsman Cottage Expands for a Growing Family
Not wanting to give up a house full of memories, a Texas family chooses to build up and out
Full Story
KITCHEN DESIGN9 Questions to Ask When Planning a Kitchen Pantry
Avoid blunders and get the storage space and layout you need by asking these questions before you begin
Full Story
REMODELING GUIDESSee What You Can Learn From a Floor Plan
Floor plans are invaluable in designing a home, but they can leave regular homeowners flummoxed. Here's help
Full Story
REMODELING GUIDES10 Things to Consider When Creating an Open Floor Plan
A pro offers advice for designing a space that will be comfortable and functional
Full Story
REMODELING GUIDESLive the High Life With Upside-Down Floor Plans
A couple of Minnesota homes highlight the benefits of reverse floor plans
Full Story


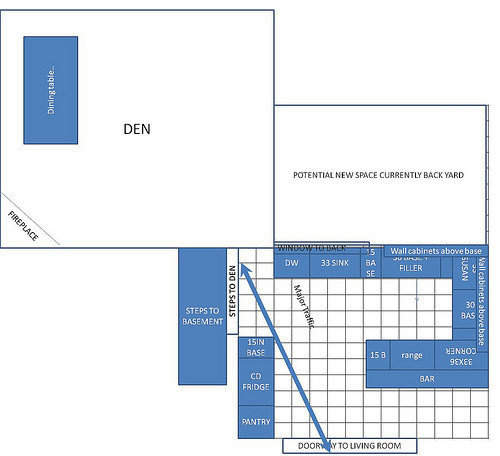
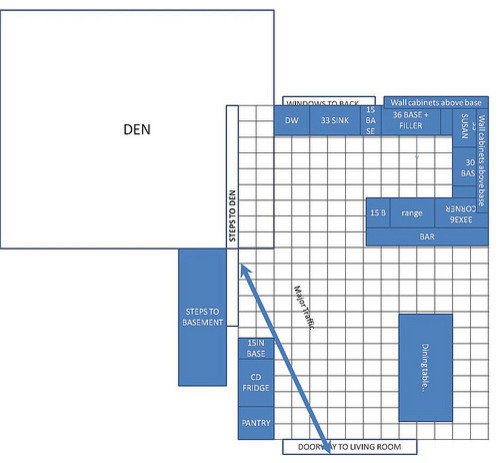
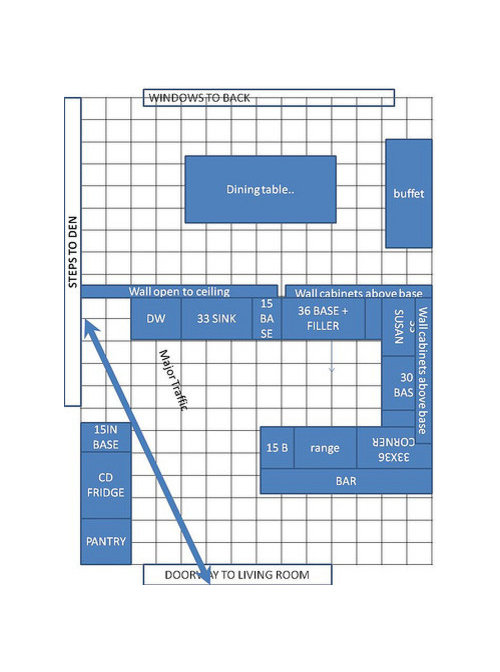
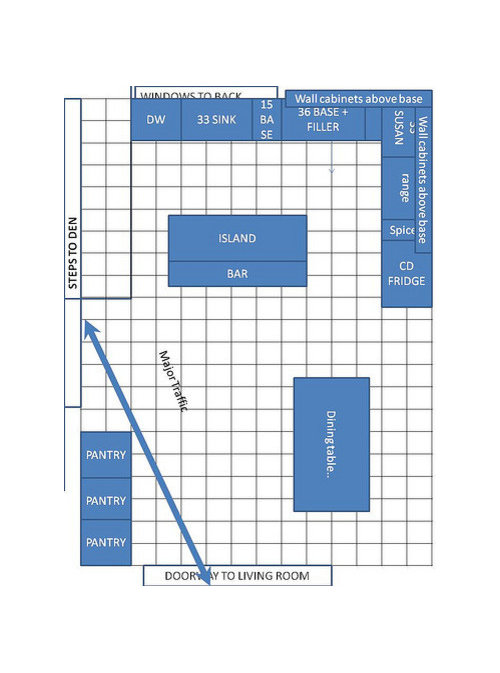
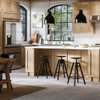
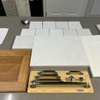
lisa_a
Buehl
Related Discussions
Feed back on proposed floor plan (image attached)
Q
Found a house I like, but not the kitchen. Cost to expand?
Q
need help with kitchen plans, want to expand into dining room
Q
Help with White Kitchen & Mudroom Floor Plan
Q
lisa_a
lisa_a
Buehl
Buehl
favabeans5Original Author