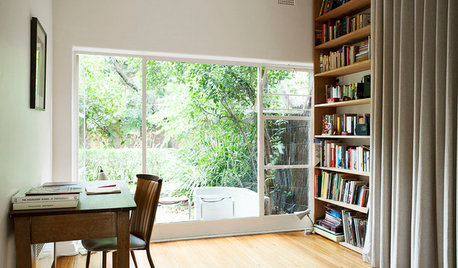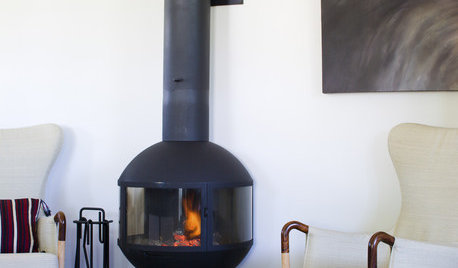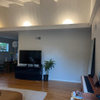Struggling with layout for small, uniquely shaped living room
I
11 years ago
Related Stories

KITCHEN DESIGNIdeas for L-Shaped Kitchens
For a Kitchen With Multiple Cooks (and Guests), Go With This Flexible Design
Full Story
KITCHEN DESIGNKitchen Layouts: Ideas for U-Shaped Kitchens
U-shaped kitchens are great for cooks and guests. Is this one for you?
Full Story
KITCHEN LAYOUTSHow to Plan the Perfect U-Shaped Kitchen
Get the most out of this flexible layout, which works for many room shapes and sizes
Full Story
SMALL SPACESHouzz Tour: A Shape-Shifting Space, Cloaked in History
An architecturally significant Melbourne apartment makes the most of its limited square footage
Full Story
REMODELING GUIDESHome Designs: The U-Shaped House Plan
For outdoor living spaces and privacy, consider wings around a garden room
Full Story
DECORATING GUIDESHow to Plan a Living Room Layout
Pathways too small? TV too big? With this pro arrangement advice, you can create a living room to enjoy happily ever after
Full Story
KITCHEN LAYOUTSHow to Make the Most of Your L-Shaped Kitchen
These layouts make efficient use of space, look neat and can be very sociable. Here’s how to plan yours
Full Story
LIVING ROOMS8 Stunning Suspended Fireplaces in Every Shape
Throw your interior design a curve or stick with more traditional lines — these hanging and wall-mounted fireplaces are all in good form
Full Story
KITCHEN DESIGNSingle-Wall Galley Kitchens Catch the 'I'
I-shape kitchen layouts take a streamlined, flexible approach and can be easy on the wallet too
Full Story
SMALL SPACES11 Design Ideas for Splendid Small Living Rooms
Boost a tiny living room's social skills with an appropriate furniture layout — and the right mind-set
Full StorySponsored








palimpsest
IOriginal Author
Related Discussions
Need help with layout for unique shaped kitchen
Q
L shape living room&kitchen furniture layout dilemma
Q
Weird shaped living room - Furniture Layout ideas needed!
Q
Odd Shaped Living Room Layout Help
Q
palimpsest
teacats
IOriginal Author
palimpsest
IOriginal Author
IOriginal Author
IOriginal Author
IOriginal Author
IOriginal Author
IOriginal Author
Olychick
lyfia
IOriginal Author