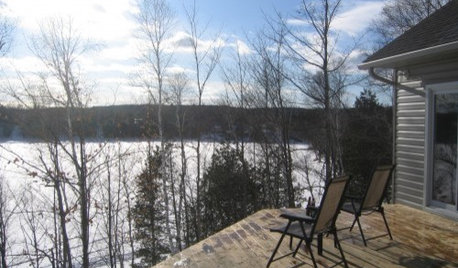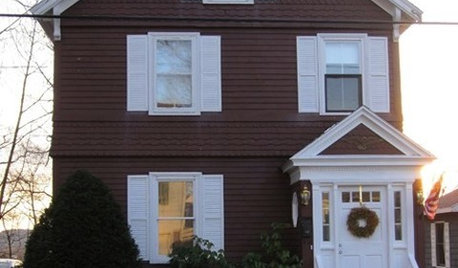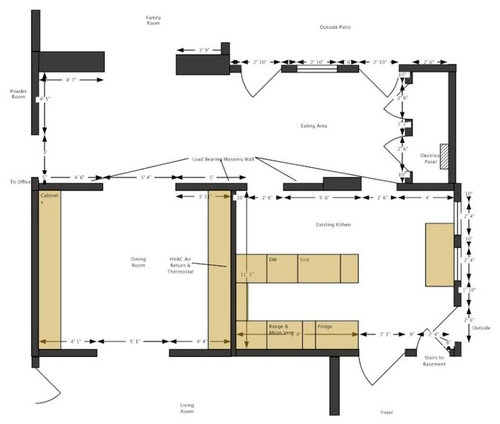Please Help! Another layout question...
ajhoop
14 years ago
Related Stories

CURB APPEAL7 Questions to Help You Pick the Right Front-Yard Fence
Get over the hurdle of choosing a fence design by considering your needs, your home’s architecture and more
Full Story
BATHROOM WORKBOOKStandard Fixture Dimensions and Measurements for a Primary Bath
Create a luxe bathroom that functions well with these key measurements and layout tips
Full Story
MOST POPULAR8 Questions to Ask Yourself Before Meeting With Your Designer
Thinking in advance about how you use your space will get your first design consultation off to its best start
Full Story
WORKING WITH PROS12 Questions Your Interior Designer Should Ask You
The best decorators aren’t dictators — and they’re not mind readers either. To understand your tastes, they need this essential info
Full Story
REMODELING GUIDESConsidering a Fixer-Upper? 15 Questions to Ask First
Learn about the hidden costs and treasures of older homes to avoid budget surprises and accidentally tossing valuable features
Full Story
KITCHEN DESIGN9 Questions to Ask When Planning a Kitchen Pantry
Avoid blunders and get the storage space and layout you need by asking these questions before you begin
Full Story
BATHROOM DESIGNUpload of the Day: A Mini Fridge in the Master Bathroom? Yes, Please!
Talk about convenience. Better yet, get it yourself after being inspired by this Texas bath
Full Story


MOST POPULAR7 Ways to Design Your Kitchen to Help You Lose Weight
In his new book, Slim by Design, eating-behavior expert Brian Wansink shows us how to get our kitchens working better
Full StorySponsored
Zanesville's Most Skilled & Knowledgeable Home Improvement Specialists









rhome410
bmorepanic
Related Discussions
Another stump grindings question - please help!
Q
Another vent hood mua question: please help
Q
Final layout question - please help!
Q
Another spray foam in attic question. Please help.
Q
ajhoopOriginal Author
Melissa Houser
mfhoop
huango
bmorepanic
mfhoop
bmorepanic
mfhoop
mfhoop
desertsteph
celticmoon
bmorepanic
histokitch
mfhoop
houseful
bmorepanic
mfhoop
bmorepanic
mfhoop
bmorepanic
mfhoop
mfhoop
ajhoopOriginal Author
bmorepanic
mfhoop
mfhoop
bmorepanic
mfhoop
alice462
Buehl
Buehl
Buehl
Buehl
mfhoop
Buehl
Buehl
mfhoop
ajhoopOriginal Author
Buehl
Buehl