Rebuilding 1996 Fairmont 2BR, 2Bath Single Wide
builderdad
14 years ago
Related Stories

KITCHEN PANTRIES80 Pretty and Practical Kitchen Pantries
This collection of kitchen pantries covers a wide range of sizes, styles and budgets
Full Story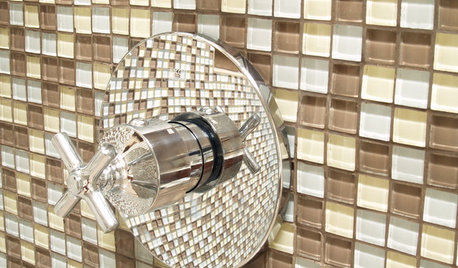
BATHROOM DESIGNConvert Your Tub Space to a Shower — the Fixtures-Shopping Phase
Step 2 in swapping your tub for a sleek new shower: Determine your mechanical needs and buy quality fixtures
Full Story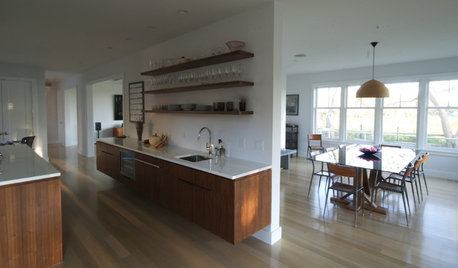
KITCHEN DESIGNThe 4 Things Home Buyers Really Want in Kitchen Cabinetry
For the biggest return on your kitchen investment, you've got to know these key ingredients for cabinetry with wide appeal
Full Story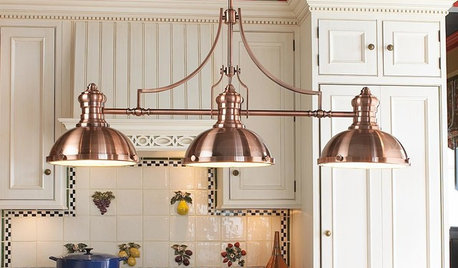
PRODUCT PICKSGuest Picks: Dashing Lighting for Over the Kitchen Island
These single-connection pendants and chandeliers will cover your island lighting needs no matter what your kitchen’s style
Full Story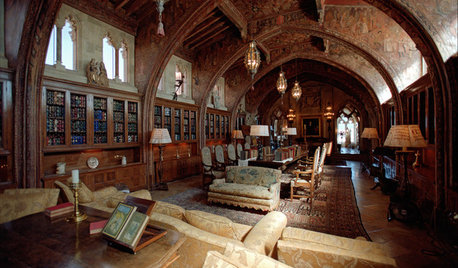
GREAT DESIGNERSDesign Icons: Julia Morgan
Take the family to see this groundbreaking architect's Hearst Castle, or just virtually visit it and 2 more of her projects right here
Full Story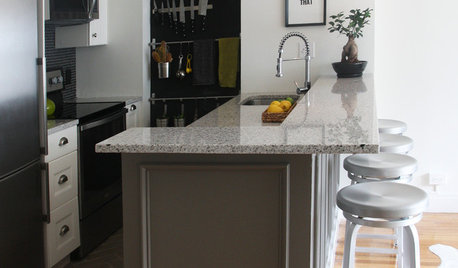
BEFORE AND AFTERSA Boston Kitchen and Bath Go From Dreary to Darling
See how a $25,000 renovation budget gave 2 outdated spaces in a small Massachusetts apartment a brand-new look
Full Story
WORKING WITH PROS8 Things Interior Designers Want You to Know
Get the scoop on certifications, project scope, working from afar and more
Full Story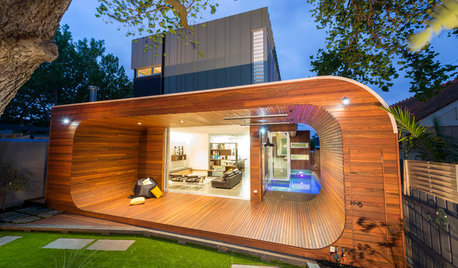
CONTEMPORARY HOMESHouzz Tour: A Brave Addition Breaks New Ground
An Edwardian cottage gets a radical renovation with a dynamic deck that wraps a couple and 2 children in style
Full Story
BATHROOM DESIGNShould You Install a Urinal at Home?
Wall-mounted pit stops are handy in more than just man caves — and they can look better than you might think
Full StorySponsored
Columbus Area's Luxury Design Build Firm | 17x Best of Houzz Winner!
More Discussions



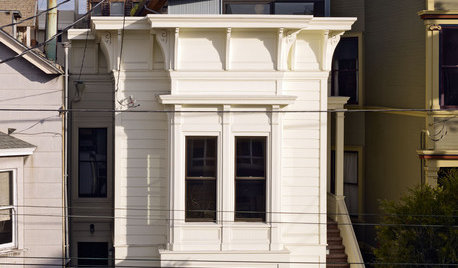
dakota1783
brnincalif
pris