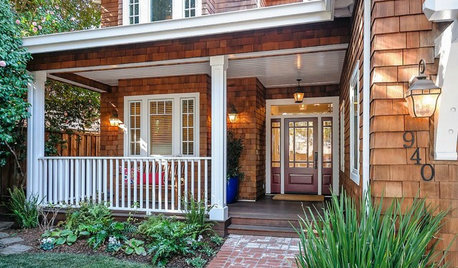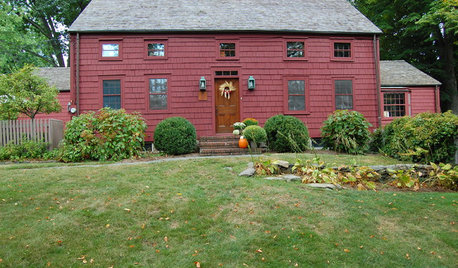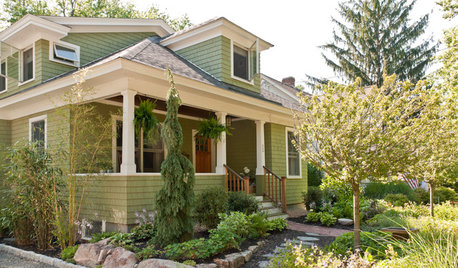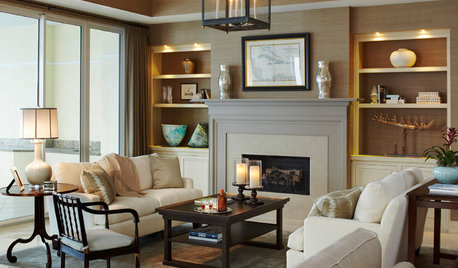Pre-blueprint Kitchen Plan
Linda Gomez
13 years ago
Related Stories

ENTERTAININGYour Pre-Entertaining Quick Cleanup Checklist
Here’s a plan to help you get your house in order before guests arrive
Full Story
ORGANIZINGPre-Storage Checklist: 10 Questions to Ask Yourself Before You Store
Wait, stop. Do you really need to keep that item you’re about to put into storage?
Full Story
ECLECTIC HOMESMy Houzz: A Pre-Revolutionary Home for a Modern Family
A dedicated DIYer mixes colonial style with today's comforts to create a meaningful home for 5
Full Story
KITCHEN DESIGN9 Questions to Ask When Planning a Kitchen Pantry
Avoid blunders and get the storage space and layout you need by asking these questions before you begin
Full Story
KITCHEN DESIGNHow to Plan Your Kitchen's Layout
Get your kitchen in shape to fit your appliances, cooking needs and lifestyle with these resources for choosing a layout style
Full Story
HOUZZ TOURSHouzz Tour: An Old-World Bungalow Earns a New Plan
With a hundred years under its belt, this New Hampshire home deserved the loving additions and modern updates made by its architect owner
Full Story
REMODELING GUIDESRenovation Ideas: Playing With a Colonial’s Floor Plan
Make small changes or go for a total redo to make your colonial work better for the way you live
Full Story
LIVING ROOMSLay Out Your Living Room: Floor Plan Ideas for Rooms Small to Large
Take the guesswork — and backbreaking experimenting — out of furniture arranging with these living room layout concepts
Full Story
REMODELING GUIDESHow to Read a Floor Plan
If a floor plan's myriad lines and arcs have you seeing spots, this easy-to-understand guide is right up your alley
Full Story
LIGHTINGGet Turned On to a Lighting Plan
Coordinate your layers of lighting to help each one of your rooms look its best and work well for you
Full Story





jcranberry
Buehl
Related Discussions
Pre-planned Garden
Q
Floor plan help please- blueprint attached
Q
Kitchen blueprint HELP
Q
My pre-final kitchen plan, back friendly, wuld luv opinions :)
Q
Linda GomezOriginal Author
Linda GomezOriginal Author
Buehl
Buehl
Linda GomezOriginal Author
Linda GomezOriginal Author