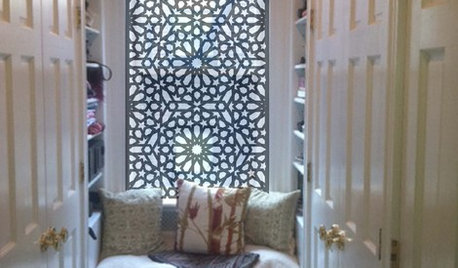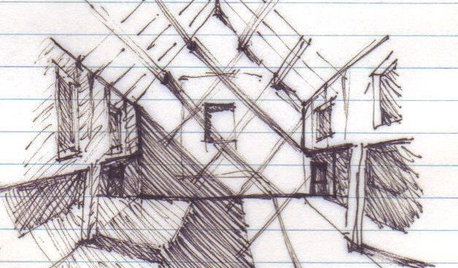Alternate Layout Drawing -- Help!
plllog
16 years ago
Related Stories

MOST POPULAR7 Ways to Design Your Kitchen to Help You Lose Weight
In his new book, Slim by Design, eating-behavior expert Brian Wansink shows us how to get our kitchens working better
Full Story
DECLUTTERINGDownsizing Help: Choosing What Furniture to Leave Behind
What to take, what to buy, how to make your favorite furniture fit ... get some answers from a homeowner who scaled way down
Full Story
CONTEMPORARY HOMESFrank Gehry Helps 'Make It Right' in New Orleans
Hurricane Katrina survivors get a colorful, environmentally friendly duplex, courtesy of a starchitect and a star
Full Story
DECORATING GUIDESDecorate With Intention: Helping Your TV Blend In
Somewhere between hiding the tube in a cabinet and letting it rule the room are these 11 creative solutions
Full Story
PATTERN12 Great Decorative Alternatives to Curtains
Filter light and views while drawing the eye by dressing windows in specialty glass, artistic screens or snazzy shades
Full Story
BATHROOM WORKBOOKStandard Fixture Dimensions and Measurements for a Primary Bath
Create a luxe bathroom that functions well with these key measurements and layout tips
Full Story
GARDENING GUIDES6 Plants That Beat Butterfly Bush for the Wildlife Draw
It's invasive, a nonnative and a poor insect magnet. Check out these better alternatives to butterfly bush in the garden
Full Story
DESIGN PRACTICEDesign Practice: How to Pick the Right Drawing Software
Learn about 2D and 3D drawing tools, including pros, cons and pricing — and what to do if you’re on the fence
Full Story
WORKING WITH AN ARCHITECTArchitect's Toolbox: 6 Drawings on the Way to a Dream Home
Each architectural drawing phase helps ensure a desired result. See what happens from quick thumbnail sketch to detailed construction plan
Full Story
STANDARD MEASUREMENTSKey Measurements to Help You Design Your Home
Architect Steven Randel has taken the measure of each room of the house and its contents. You’ll find everything here
Full Story




divamum
plllogOriginal Author
Related Discussions
Bid $140,000 ack! Back to drawing board...layout help please.
Q
Kitchen Layout: Two (very) different drawings - which is better?
Q
Revised kitchen layout drawings are here! Feedback is welcome.
Q
Drawings are here - Kitchen layout
Q
fnzzy
c9pilot
huango
plllogOriginal Author
rhome410
malhgold
plllogOriginal Author
fnzzy
plllogOriginal Author
fnzzy
jillypie
hollylh
plllogOriginal Author
plllogOriginal Author
mom2lilenj
divamum
divamum
plllogOriginal Author
homepro01
plllogOriginal Author
fnzzy
divamum
plllogOriginal Author
homepro01
plllogOriginal Author
plllogOriginal Author
fnzzy
ci_lantro
plllogOriginal Author
fnzzy