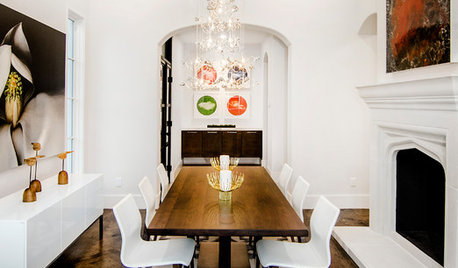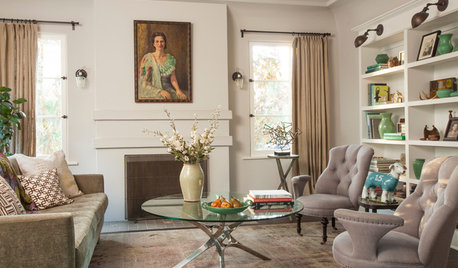What would you do?
I took a wall down in my kitchen to add a breakfast room. The room is not huge. It has an old swedish bench and table, plus some chairs. There is a large window and a skylight. Built in cabinets to the left and the right.
Here is the uh oh. For reasons too complex to go in to, the windows and skylight aren't centered properly for the ROOM. They are centered properly for the OPENING from the kitchen. I think this particular look is all about symmetry so I am really upset.
I am considering moving the wall, but that will make the room 11" smaller, and the 11" will have no utility on the other side (it will just make a longer hallway).
The link may help explain. The first five images apply to this problem (just arrow forward)
1. The first image is the floorplan for the whole kitchen. Some elements are out of date (the brown built ins in the breakfast area are gone, for example, the table is not oval) but it's a pretty up to date plan.
2. The second image is an elevation of the breakfast room. Only the windows were made bigger and ignore the funny table base (some quirk of a CAD program i guess).
3. This is an in progress pic of the breakfast area
4. This is the built in on the right, up against the wall
5. This is the built in on the left, and the offending 11' gap.
The GC and architect take full responsibility for this error and will do what we want. We've tossed around a ton of ideas. I am not happy with any of them.
What would you do?
Here is a link that might be useful: arrow forward to see all five images pls









dianalo
lawjedi
Related Discussions
microbiota
Q
How do you feel about asymmetry?
Q
Same fixtures and finishes in multiple bathrooms?
Q
GC found problem with kitchen floor plan design
Q
palimpsest
worldmom
lavender_lass
mtnrdredux_gwOriginal Author
macybaby
melissastar
worldmom
mtnrdredux_gwOriginal Author
doggonegardener
User
macybaby
mtnrdredux_gwOriginal Author
boxerpups
User
skyedog
rococogurl
brickton
sombreuil_mongrel
mtnrdredux_gwOriginal Author
allison0704
rococogurl
brickton
mtnrdredux_gwOriginal Author
mtnrdredux_gwOriginal Author
rob from nj
mtnrdredux_gwOriginal Author