Kitchen Recessed Lighting Placement
Marc12345
12 years ago
Related Stories
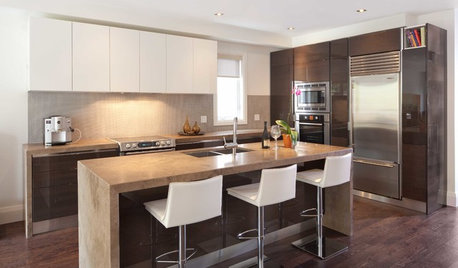
LIGHTINGGet Your Home's Recessed Lighting Right
Learn the formula for how much light a room needs plus how to space downlights, use dimmers and more
Full Story
BATHROOM DESIGNShould You Get a Recessed or Wall-Mounted Medicine Cabinet?
Here’s what you need to know to pick the right bathroom medicine cabinet and get it installed
Full Story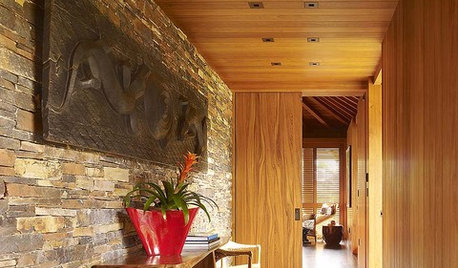
LIGHTINGRecessed Lighting 101
Looking to brighten a drab, dim space? Recessed lighting may be your answer. Here's what you need to know
Full Story
KITCHEN STORAGEPantry Placement: How to Find the Sweet Spot for Food Storage
Maybe it's a walk-in. Maybe it's cabinets flanking the fridge. We help you figure out the best kitchen pantry type and location for you
Full Story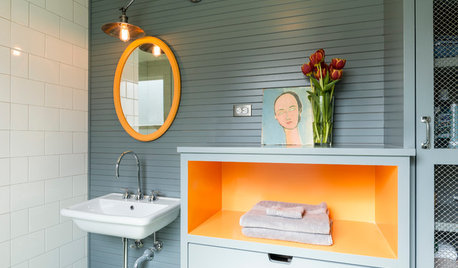
COLOR PALETTESRecessive Color: 8 Eye-Catching Niches, Nooks and Crannies
Create a focal point with a small chunk of a big hue
Full Story
BATHROOM DESIGNRecess Time: Boost Your Bathroom Storage With a Niche
Carve out space behind the drywall to add shelves or cabinets, giving you more room for bathroom essentials and extras
Full Story
KITCHEN DESIGNThe 100-Square-Foot Kitchen: Farm Style With More Storage and Counters
See how a smart layout, smaller refrigerator and recessed storage maximize this tight space
Full Story
UNIVERSAL DESIGNHow to Light a Kitchen for Older Eyes and Better Beauty
Include the right kinds of light in your kitchen's universal design plan to make it more workable and visually pleasing for all
Full Story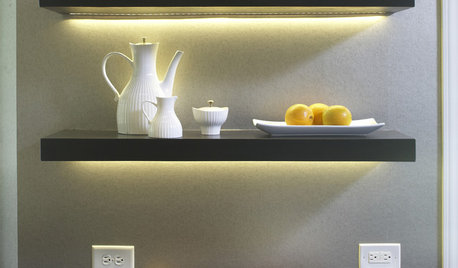
KITCHEN DESIGN12 Ways to Light Your Kitchen With LEDs
See how to use new energy-saving lights to illuminate your kitchen, light a countertop and add style, too
Full Story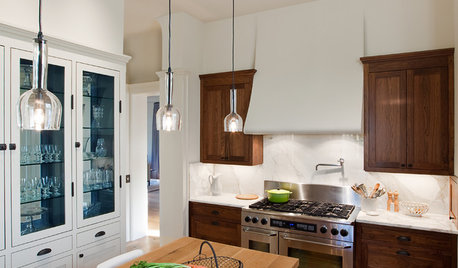
KITCHEN DESIGNPick the Right Pendant for Your Kitchen Island
Don't settle for bland builder-grade pendant lights when you can have your pick of colors and kinds to match your kitchen's style
Full StorySponsored
Central Ohio's Trusted Home Remodeler Specializing in Kitchens & Baths






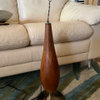
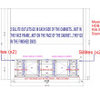
David
Marc12345Original Author
Related Discussions
Kitchen Recessed Light Placement
Q
I'm clueless. Kitchen recessed lighting placement?
Q
How many recessed lights in my little galley kitchen?
Q
Placement of recessed ceiling lights in kitchen
Q
David
Marc12345Original Author
David
toddimt
toddimt
David
David