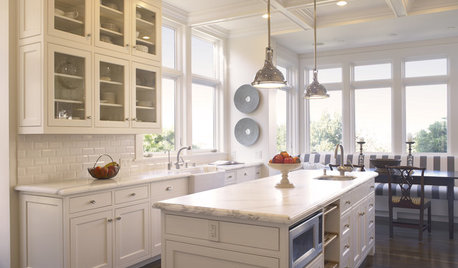We are a family with two kids (7 & 4) and have lived in our home in the northeast for almost 4 years.
We have slowly been making the house our own and we always knew that we would like to change the look of the kitchen. During the past few weeks, we have been thinking, talking, researching about things we can do to make our kitchen ore suitable to us. This site has been an invaluable resource to us. We have also contacted a couple contractors, design-build firms etc to get ideas and such. We are still in the early planning phase and have not had second meetings with any contractors yet.
This is the current state of the kitchen.
The cabinets are oak, hate the color. The floor is tile, with wood trim, a few damaged tiles and water damage to the wood. Backsplash is pink formica and counters are pink as well :-(
The doorway at the far end leads to the DR.
To the right of the dining table are french doors leading to our deck.
{{gwi:1616278}}
{{gwi:1616280}}
The layout works for me because the cooking area is open, I have easy access to the refrigerator, sink and pantry. It is south facing so lots of light during the day.
My kids usually work on the table in the breakfast area behind me so I can be a participant in whatever they are doing.
I currently have lots of cabinet space, some of the top ones are still empty. It helps that I have a walk in pantry which holds a lot of stuff.
Some of the things I dont like (besides the "look" of the kitchen) -
1. The window is not easy to open and close. I would like to replace with casement window.
2. The dining table is too big for the breakfast area and it is hard to get around it to go out the doors to the deck.
3. The actual dining area is behind the far wall. We never use it. I would like to make this area part of the living space.
When we first started talking about a kitchen reno, we were seriously considering a complete reno - knocking down the wall between the kitchen and DR and making it one
big kitchen/dining space with new everything from the ground up. But after looking at pictures, books, researching, talking with friends, contractors etc. we are not sure what we would gain from that. Plus since we would be hiring a contractor to do all the work, we will end up spending way more than we want.
So now we're wondering whether it makes more sense to make smaller changes which will make the kitchen more usable to us.
So here is what we're thinking
{{gwi:1616282}}
{{gwi:1616284}}
{{gwi:1616286}}
1. Keep the general layout of the cabinets. Our cabinets are in good shape, we just dont like the look. So we're thinking of painting them.
2. Remove the soffit above the cabinets and open it up. Possibly add molding to the top of the cabinets
3. Knock down half the wall between kitchen and DR, that will open the space up but we wont need to change the layout. This will cause us to lose the cabinets above the stove but I have other cabinets which will hold whatever is in there. Plus I'm thinking that I will add a floor cabinet in the DR to hold serving ware.
4. New floor - most probably dark colored tile
5. New countertop - We would like to extend the current peninsula counter that we have so that it can be used as a breakfast area, homework station etc.
6. New appliances - We dont need anything too fancy. Though our current cook top is 30" and I would like to have the option of a 36" stove because I cook a lot.
7. Replace the french doors with sliding doors leading to the deck
8. Get a new backsplash
What do you guys think? I have been lurking on here for weeks and have been amazed by the beautiful kitchens in the finished kitchen blog. Lot of my inspiration has
come from what has already been done here. So I figured that it is the most logical place to come for advice.
1. Do you think the layout with work? Is there something I'm missing that will just not work?
2. The big problem with knocking the half wall is that the vent hood will have to hang from the ceiling, I'm not sure how that will look? Unfortunately, with all the
cooking I do, a vent hood is an absolute necessity.
Anyway, these are some of my thoughts for now. I'm looking forward to hearing your feedback.
Thanks so much!!!!
















Stacey Collins
kolina240
Related Discussions
Kitchen Remodeling -- Advice Needed
Q
Need advice on how to remodel this corner of kitchen
Q
Need Advice on Luxury Kitchen and Breakfast Nook Remodel Design
Q
Remodel Advice - Floor Plan Needs MAJOR Update
Q
houseful
desertsteph
Stacey Collins
monsoongalOriginal Author
houseful
Stacey Collins
monsoongalOriginal Author
Stacey Collins
monsoongalOriginal Author
Stacey Collins
monsoongalOriginal Author