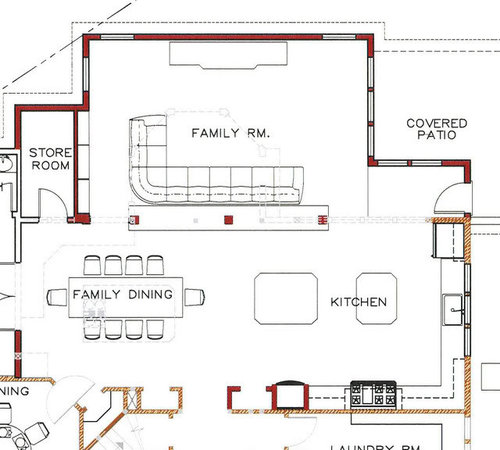Advice on kitchen layout and appliance locations
snowyshasta
16 years ago
Related Stories

KITCHEN DESIGNSmart Investments in Kitchen Cabinetry — a Realtor's Advice
Get expert info on what cabinet features are worth the money, for both you and potential buyers of your home
Full Story
KITCHEN DESIGNDetermine the Right Appliance Layout for Your Kitchen
Kitchen work triangle got you running around in circles? Boiling over about where to put the range? This guide is for you
Full Story
DECORATING GUIDES10 Design Tips Learned From the Worst Advice Ever
If these Houzzers’ tales don’t bolster the courage of your design convictions, nothing will
Full Story
KITCHEN STORAGEKnife Shopping and Storage: Advice From a Kitchen Pro
Get your kitchen holiday ready by choosing the right knives and storing them safely and efficiently
Full Story
KITCHEN APPLIANCESFind the Right Oven Arrangement for Your Kitchen
Have all the options for ovens, with or without cooktops and drawers, left you steamed? This guide will help you simmer down
Full Story
KITCHEN DESIGNHow to Design a Kitchen Island
Size, seating height, all those appliance and storage options ... here's how to clear up the kitchen island confusion
Full Story
THE ART OF ARCHITECTURESound Advice for Designing a Home Music Studio
How to unleash your inner guitar hero without antagonizing the neighbors
Full Story
LIFEEdit Your Photo Collection and Display It Best — a Designer's Advice
Learn why formal shots may make better album fodder, unexpected display spaces are sometimes spot-on and much more
Full Story
Straight-Up Advice for Corner Spaces
Neglected corners in the home waste valuable space. Here's how to put those overlooked spots to good use
Full Story
KITCHEN APPLIANCES9 Places to Put the Microwave in Your Kitchen
See the pros and cons of locating your microwave above, below and beyond the counter
Full Story







saskatchewan_girl
snowyshastaOriginal Author
Related Discussions
Calling All Layout Geniuses!! Need help with kitchen appliance layout!
Q
Need Advice on Layout of New Kitchen, Including Location of Appliances
Q
Help with Kitchen layout - ARG design, appliance layout
Q
Looking for appliance and layout advice for new construction
Q
malhgold
rhome410
dlspellman
bmorepanic
snowyshastaOriginal Author
bmorepanic
berryberry
dlspellman
fondantfancy
patti_bee
rosie
rhome410
snowyshastaOriginal Author
abbycat9990
luvnola
scootermom
snowyshastaOriginal Author
rhome410
saskatchewan_girl
gizmonike
snowyshastaOriginal Author
rhome410
snowyshastaOriginal Author
rhome410
snowyshastaOriginal Author
snowyshastaOriginal Author
rhome410
bmorepanic
snowyshastaOriginal Author
rhome410
snowyshastaOriginal Author
rhome410
bmorepanic
snowyshastaOriginal Author
rosie
snowyshastaOriginal Author
saskatchewan_girl
snowyshastaOriginal Author