Can you 'feel' hydronic radiant heat under all flooring types?
shelly_k
15 years ago
Featured Answer
Sort by:Oldest
Comments (15)
zl700
15 years agolast modified: 9 years agoRelated Discussions
hydronic radiant floor heat questions
Comments (7)If Thermal Track is made by a couple of companies, that explains it. The brochure I have shows an aluminum face and their recommended installation for tile is cement backer board over the Thermal Track, then an iso membrane on that and tiling on the membrane. Warmboard itself does "allow" you to thinset Ditra directly to the Warmboard, but Schluter won't warranty an installation like that. Schluter recommends a transition material between the Warmboard and the Ditra. Warmboard used to have a bit of double-speak on their website and in their literature. Not sure if they are still that way. They first tell you to install in accordance with TCNA guidelines, etc, or IAW the manufacturer's instructions, etc, but then they give you shortcuts around those guidelines and say "they've never heard of a failed installation" when taking those shortcuts. For those not familiar, the big difference between Warmboard and Thermal Track is that Warmboard in an of itself is a structural subfloor and radiant track combined into one material. Thermal track is installed over an existing subfloor. I installed Warmboard when it first came out. Nice product, but not worth the $$$ or added steps required during installation or in protecting it after the installation. At least not in my book. Mongo...See MoreCan you 'feel' hydronic radiant heat under all flooring types?
Comments (0)x-posted in HVAC We are planning to do hydronic radiant heat in our basement floor which will have 80% carpet and 20% ceramic tile for flooring types. We are considering doing hydronic radiant heat on our main floor (of a ranch style house) which will have a mix of wood floor, carpet and ceramic tile. I know to use a certain type of carpet pad under the carpet to help conduct the heat better. But I am just curious if the floor-heat does a good job of heating the rooms under all types of flooring. We will have forced air heat for backup heat (and the furnace will be used for A/C in the summer months), but hoping that the in floor heat will do a good job of heating our home. We live in South Dakota and plan for 10-11 foot ceilings throughout the main level....See MoreHydronic Radiant Heat Under Wood Floors?
Comments (4)The good news is that neither heat nor cold have an effect on wood movement. The bad news is that moisture content does. Is this a genuine wood floor or one of the manufactured floors? If manufactured, I'd consult the manufacturer's literature. If natural wood, each species shrinks and gains on an individual basis. If plywood, with a veneer, the movement is less. But that would be a manufactured floor, which the manufacturer would be able to answer that. If genuine wood, your floor would be constantly moving, just like genuine wood moves in your house from summer to winter. If the wood had a Summer moisture content of 11% in the East when installed, and was reduced to 6% during the Winter, you would get shrinkages of possibly 1/8" per foot of width. If installed in the dry Winter, the wood would expand in the Summer unless your house was perfectly climate controlled, resulting in buckling. Wood improperly secured that doesn't allow for movement will eventually crack. Properly secured, it should fare well. Since heat dries the air, and dry air causes wood to shrink, your floor might move around. I'll have to ask around about this at work and get some other opinions....See MoreHydronic Floor Radiant Heat Help
Comments (2)The ell of our house with kitchen, pantry and dining room has radiant floor heat. It has its own thermostat and several loops feeding off one manifold. We don't change the heat there over the short term. We might turn it down if we will be gone for a week, but we don't change it over the short term. In our baseboard heat in the rest of the house , the radiators change the heat fairly quickly since the water directly heats the air, but the radiant floor heat first has to raise the temperature of the floor and then the floor raises the temperature of the air above it, so it's a much slower process. I don't find that the rooms heat more than a degree above or below the set temperature. With 3 windows and high ceilings, you have a large air mass with heat loss through the windows, so your time to heat the bathroom from a lower temperature will always be long. To my mind, it makes the most sense to keep the bathroom temperature at whatever heat you like and leave it there. It's the nature of radiant floor heat to be easier to maintain temperature than to quickly change temperature....See Moretedsan
15 years agolast modified: 9 years agojay_haitch
15 years agolast modified: 9 years agohealthyheating
15 years agolast modified: 9 years agotedsan
15 years agolast modified: 9 years agofunnycide
15 years agolast modified: 9 years agohealthyheating
15 years agolast modified: 9 years agotedsan
15 years agolast modified: 9 years agohealthyheating
15 years agolast modified: 9 years agoshelly_k
15 years agolast modified: 9 years agohealthyheating
15 years agolast modified: 9 years agobadgerboilermn
15 years agolast modified: 9 years agoshelly_k
15 years agolast modified: 9 years agodavidro1
15 years agolast modified: 9 years ago
Related Stories

GREAT HOME PROJECTSHow to Add a Radiant Heat System
Enjoy comfy, consistent temperatures and maybe even energy savings with hydronic heating and cooling
Full Story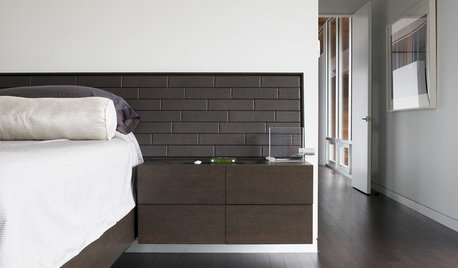
FLOORSFloors Warm Up to Radiant Heat
Toasty toes and money saved are just two benefits of radiant heat under your concrete, wood or tile floors
Full Story
FLOORSIs Radiant Heating or Cooling Right for You?
Questions to ask before you go for one of these temperature systems in your floors or walls (yes, walls)
Full Story
FLOORSWhat to Ask When Considering Heated Floors
These questions can help you decide if radiant floor heating is right for you — and what your options are
Full Story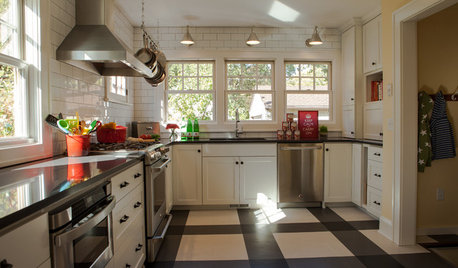
KITCHEN DESIGNKitchen of the Week: Drab and Dysfunctional to Radiant in Minnesota
Clunky storage and lackluster floors get nixed in favor of open shelves, plaid vinyl and an effective kitchen work triangle
Full Story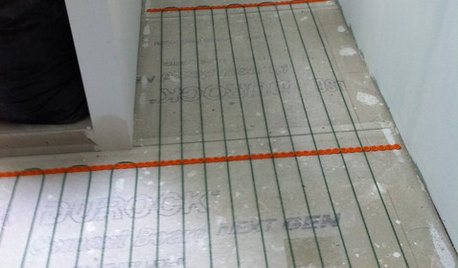
BATHROOM DESIGNWarm Up Your Bathroom With Heated Floors
If your bathroom floor is leaving you cold, try warming up to an electric heating system
Full Story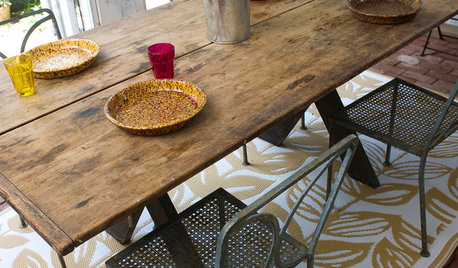
RUGSA Rug Can Make a Room — but What Kind to Choose?
The perfect rug may be all you need to complete your decor with color, texture and coziness. Here’s how to select the right type
Full Story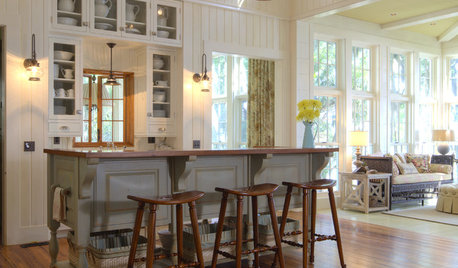
KITCHEN DESIGN9 Flooring Types for a Charming Country Kitchen
For hardiness and a homespun country look, consider these kitchen floor choices beyond brand-new wood
Full Story
GREEN BUILDINGInsulation Basics: Heat, R-Value and the Building Envelope
Learn how heat moves through a home and the materials that can stop it, to make sure your insulation is as effective as you think
Full Story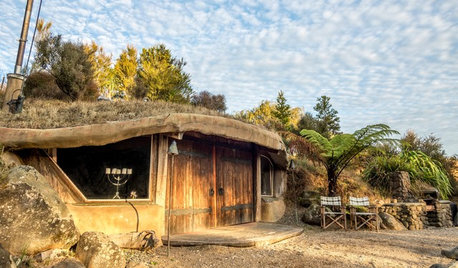
FUN HOUZZWe Can Dream: Hobbit Houses to Rule Them All
Escape the real world and explore your Middle-earth fantasies
Full Story



davidro1