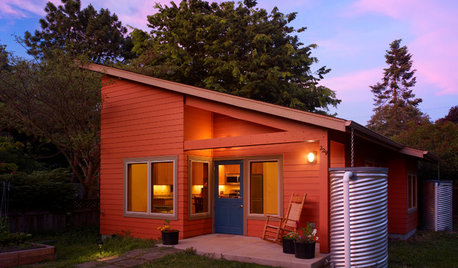return duct adequacy and plenum size?
Our evaporator coil is shot for our first floor system. New system to be installed soon.
Old system: Carrier 3 ton AC with 3.5 ton (1400 cfm's) Carrier 80% eff furnace. In the unfinished basement.
New system: Trane 3 ton XL15i with 3 ton (1200 cfm's) 60K XV95 2 stage (58K/37.7K) with 5" media filter cabinet.
During the bidding process, I asked sales folks about the adequacy of our ducts (all insulated and flexible). The consensus has been that our supply side seems ok, but the return side might be undersized None of the sales guys could say for sure. They want a technician to evaluate at the time of the install. Admittedly, I'm new to the wonders of the HVAC world and probably didn't ask enough questions. But, here's what I've been able to piece together so far. I really want to understand this situation better before a technician arrives and does an evaluation and offers advice.
SUPPLY plenum - insulated, sits on top of the evaporator coil (about 20"). It has two 12" (I think) ducts attached at opposite ends of the plenum. These ducts have a variety of splits.
RETURN plenum - not insulated, 24" wide. It has two ducts exiting the top of it. One has a starting collar of 12" (measured by me) and one does NOT have a starting collar.
Return duct #1 - This collarless duct appears to be 12" (per sales & my measurement) and runs 22 feet before splitting into three 10" ducts (I think). These 3 go another 6' max and exit at the baseboards on the sides of our center staircase in our foyer. I took the grills off these return vents and found 14" wide boots with 8" diameter nipples. Hope I'm using the right terminology.
Return duct #2 - Has a starting collar AND a split 6" above the top of the plenum. The primary part of this duct continues at the 12" width for maybe 15' and then splits into two 10" ducts (I think) which exit in the baseboards in our family room. Took the grills off these vents and found 14" wide boots with no round nipples. The secondary return duct that splits off from the main one (6" above the top of the plenum) appears to be 10". It creates the 4th return vent in our center staircase baseboards. Like the others, it has a 14" boot with a nipple 8" in diameter.
QUESTIONS
1. Is our return plenum too narrow (24") if the 2 main return ducts are 12"?
2. As I understand it, with a 3 ton AC, we need 1200 cfm's (minimum?) in our return duct work. Do we have that or are we undersized? I realize that a lot more information is probably needed to answer this question, but any guidance would be appreciated.
3. If the primary return ducts are each 12", what is the range of cfm's that they might count for? Does the 10" duct that splits off one of the main return ducts (near the top of the plenum) count for anything?
4. Should that 10" duct mentioned in question 3 be detached from the main return duct and have its own entry point into the plenum?
5. If we get a new return plenum, does that necessarily mean we should have a new supply plenum? The plenums are are back to back.
Thanks for any insights.






maryland_irisman
gitrdoneOriginal Author
Related Discussions
Heat pump HVAC duct sizing
Q
chop duct work into two separate systems?
Q
What constitutes a plenum and requires plenum rated low voltage cable?
Q
Sanity Check on single 9" duct for Master Bedroom? (vs two 7" ducts)
Q
stuporstyle
gitrdoneOriginal Author