Need ideas
kats_meow
12 years ago
Related Stories

LANDSCAPE DESIGNHow to Design a Great Garden on a Sloped Lot
Get a designer's tips for turning a hillside yard into the beautiful garden you’ve been dreaming of
Full Story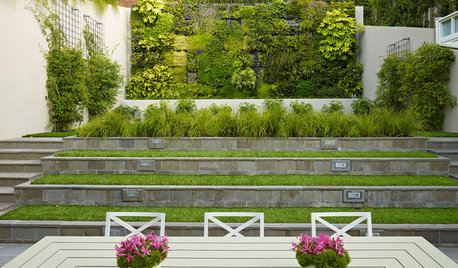
LANDSCAPE DESIGN11 Design Solutions for Sloping Backyards
Hit the garden slopes running with these bright ideas for terraces, zones, paths and more
Full Story
LANDSCAPE DESIGNThe Garden Edge: Rethink Your Garden Pathways
The right plant choices not only frame your paths with distinction, but they also take you on a journey of the senses
Full Story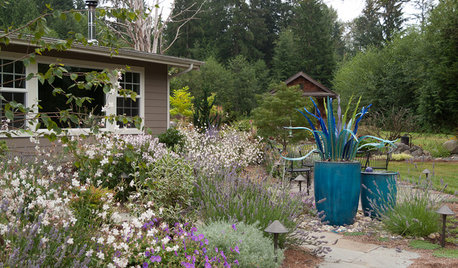
GARDENING GUIDES5 Easy Plants for a Romantic Entry Garden
Abundant flowers, a heady fragrance and striking foliage combine for a romantic front-yard garden that's deceptively low maintenance
Full Story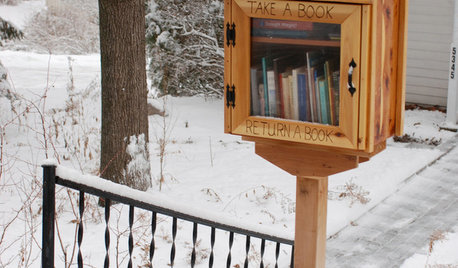
COMMUNITYBook It: Bring a Mini Library to Your Front Yard
Take a book, leave a book. An ingenious lending-library idea is sweeping the nation — see if it's right for your neighborhood
Full Story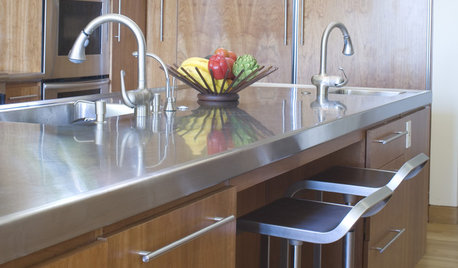
KITCHEN DESIGNDesign an Easy-Clean Kitchen
"You cook and I'll clean" might no longer be a fair trade with these ideas for low-maintenance kitchen countertops, cabinets and floors
Full Story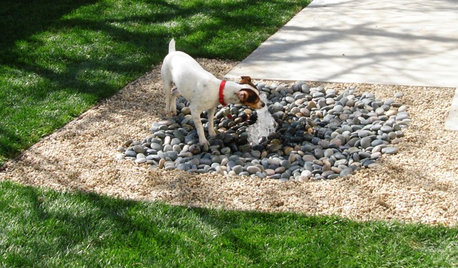
MOST POPULAR8 Backyard Ideas to Delight Your Dog
Cue the joyous soundtrack. These pet-friendly landscape and garden ideas will keep your pooch safe, happy and well exercised outdoors
Full Story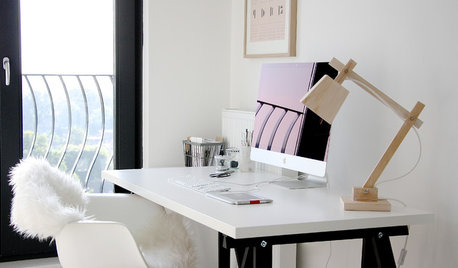
MOST POPULAR11 Ways to Refill Your Creative Well
Stuck for new ideas and inspiration? These suggestions will get the wheels turning again
Full Story
KITCHEN DESIGNThe Cure for Houzz Envy: Kitchen Touches Anyone Can Do
Take your kitchen up a notch even if it will never reach top-of-the-line, with these cheap and easy decorating ideas
Full Story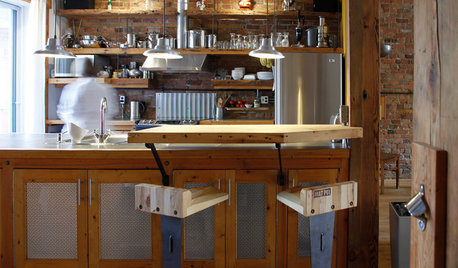
KITCHEN DESIGNPersonal Style: 50 Clever Real-Life Kitchen Design Details
Get ideas from savvy homeowners who have a knack for creating kitchens celebrating personal style
Full Story





colorfast
kats_meowOriginal Author
Related Discussions
Need ideas for high school graduation party/gift ideas
Q
Need ideas on kitchen layout & I need your ideas :)
Q
We need a new refrigerator. Need ideas and advice
Q
Need Need ideas for 2 more pillows for this couch.
Q
joaniepoanie
avesmor
kats_meowOriginal Author
MIssyV
boxerpups
lavender_lass
kats_meowOriginal Author
boxerpups
herbflavor
formerlyflorantha
lavender_lass
dianalo
kats_meowOriginal Author
kats_meowOriginal Author
boxerpups
kats_meowOriginal Author
kats_meowOriginal Author
kats_meowOriginal Author