Show me your island toe kick baseboard meetup
kitchen2011
12 years ago
Related Stories

GREAT HOME PROJECTSHow to Add Toe Kick Drawers for More Storage
Great project: Install low-lying drawers in your kitchen or bath to hold step stools, pet bowls, linens and more
Full Story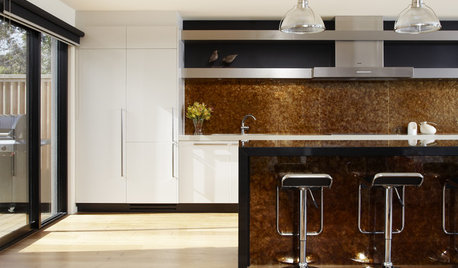
REMODELING GUIDES10 Design Features to Kick Your Remodel Up a Notch
You’ve done the legwork on your home renovation or new build. Now it’s time to plan your reward
Full Story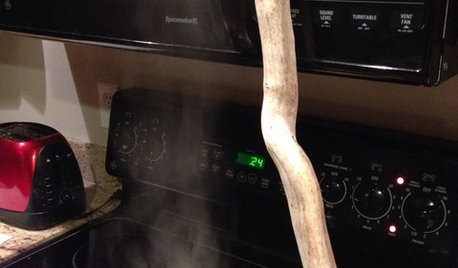
LIFEHouzz Call: Show Us Your Nutty Home Fixes
If you've masterminded a solution — silly or ingenious — to a home issue, we want to know
Full Story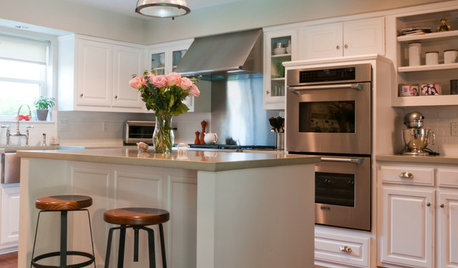
KITCHEN DESIGNShow Us Your Fabulous DIY Kitchen
Did you do a great job when you did it yourself? We want to see and hear about it
Full Story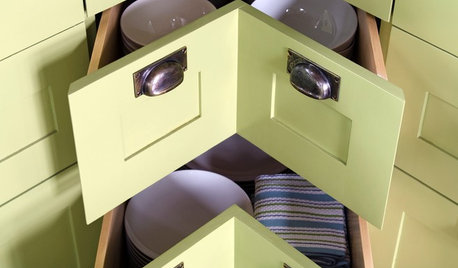
KITCHEN DESIGNShow Us Your Best Kitchen Innovation
Did you take kitchen functionality up a notch this year? We want to see your best solutions for the hardest-working room in the house
Full Story
SMALL KITCHENSHouzz Call: Show Us Your 100-Square-Foot Kitchen
Upload photos of your small space and tell us how you’ve handled storage, function, layout and more
Full Story
CURB APPEALHouzz Call: Show Us Your Mailbox!
Celebrate the U.S. Postal Service’s 240th birthday by uploading photos of your fabulous mailbox
Full Story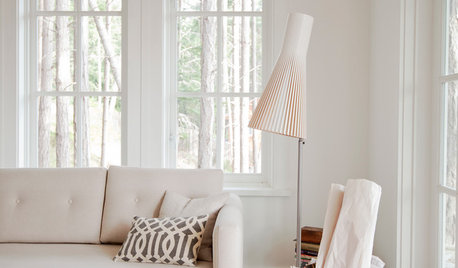
MODERN HOMESHouzz Tour: Organic and Natural in an Island Cottage
Organic linens and an all-white palette create a refreshing summer home on a remote island
Full Story
KITCHEN DESIGNHow to Design a Kitchen Island
Size, seating height, all those appliance and storage options ... here's how to clear up the kitchen island confusion
Full Story
KITCHEN DESIGNKitchen Design Fix: How to Fit an Island Into a Small Kitchen
Maximize your cooking prep area and storage even if your kitchen isn't huge with an island sized and styled to fit
Full Story


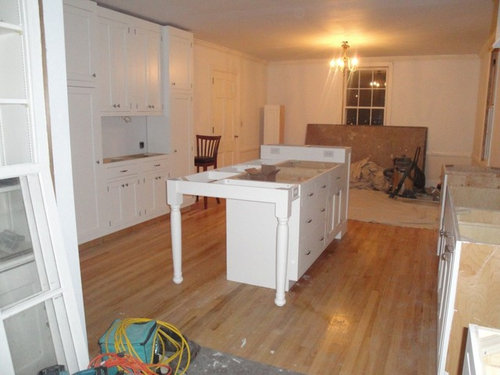
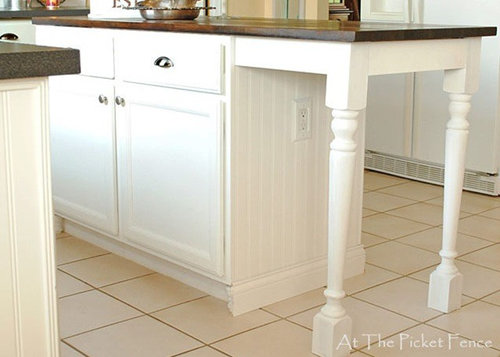


suzanne_sl
MDBmom
Related Discussions
Show me your Furniture Style Toe Kicks
Q
Show me your toe-kicks!
Q
Toe kick base shoe color?
Q
Quick Toe kick Question
Q
catbuilder
User
kitchen2011Original Author