Island for Narrow Kitchen
nehome
11 years ago
Related Stories

KITCHEN DESIGNHow to Fit a Breakfast Bar Into a Narrow Kitchen
Yes, you can have a casual dining space in a width-challenged kitchen, even if there’s no room for an island
Full Story
DECORATING GUIDESAsk an Expert: How to Decorate a Long, Narrow Room
Distract attention away from an awkward room shape and create a pleasing design using these pro tips
Full Story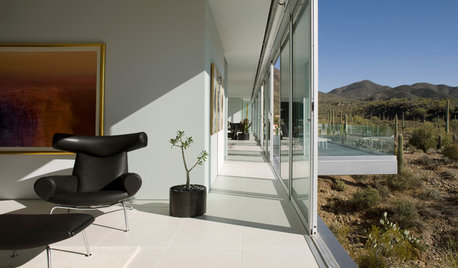
ARCHITECTUREDesign Workshop: Reasons to Love Narrow Homes
Get the skinny on how a superslim house footprint can work wonderfully for your site, budget and quality of life
Full Story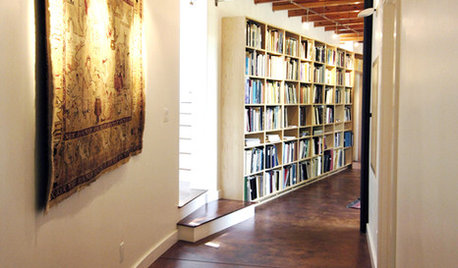
MORE ROOMSPut a Narrow Hallway to Work
Got a skinny, underused corridor? Try these tricks to tease out storage, style, artwork display and more
Full Story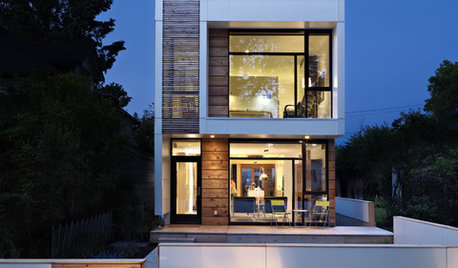
HOUZZ TOURSHouzz Tour: Wide-Open Views on a Narrow Canadian Lot
Expansive glass walls facing the street create openness, sun-filled rooms and closer relations with the neighbors
Full Story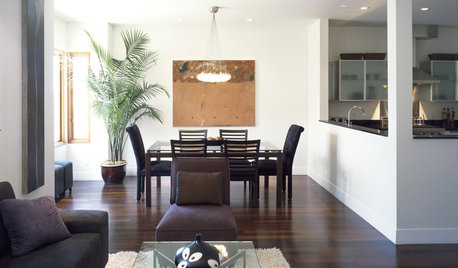
MORE ROOMSNarrow-Room Solution: Split It Up
Breakups can be therapeutic when they yield distinct living and dining areas and great style to boot
Full Story
KITCHEN DESIGNKitchen Layouts: Island or a Peninsula?
Attached to one wall, a peninsula is a great option for smaller kitchens
Full Story
KITCHEN DESIGNHow to Design a Kitchen Island
Size, seating height, all those appliance and storage options ... here's how to clear up the kitchen island confusion
Full Story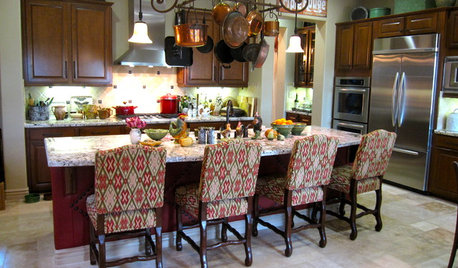
KITCHEN DESIGNSpice Up Your Kitchen Island With Color
Let Your Island Be an Excuse to Have Fun With Pattern and Hue
Full Story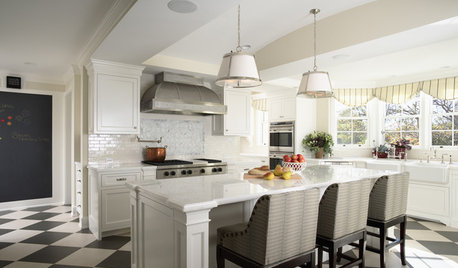
KITCHEN DESIGNHow to Detail a Kitchen Island with Legs
Turned, Square, Recessed or Flat? Find the Right Look for Your Island
Full Story






nehomeOriginal Author
nehomeOriginal Author
Related Discussions
Very narrow kitchen and island Q?
Q
Help Me Decide - Narrow Kitchen Island
Q
Is my kitchen too narrow for an island?
Q
Kitchen Island - long and narrow
Q
Ren
User
User
User
stacylh
CEFreeman
liriodendron
breezygirl
mtnrdredux_gw
nehomeOriginal Author
liriodendron
nehomeOriginal Author
athenab
nehomeOriginal Author
athenab
wi-sailorgirl