Shook Hill Plan Modifications -- input please!
Emptynesteralmost
10 years ago
Featured Answer
Sort by:Oldest
Comments (102)
leendqueen
9 years agoAl Otto
9 years agoRelated Discussions
Second Draft House Plan: Your Input Again, Please?
Comments (23)While it's a nicely laid out house, and the pictures of a Texas hill style house are lovely . . . I'm concerned that you're asking for ways to decrease costs, while presenting us with a house that's about as expensive as possible to build. If you want this style, it's going to cost for several reasons: - A long house like this requires a long, expensive foundation. In contrast, if you were to vault the secondary bedrooms up to a second floor, your foundation costs would decrease. - A long house like this requires a great deal of brick (or other siding) and a large roof and more insulation. A house's exterior costs more than its interior. You said you can't make it more square -- and I see that this style doesn't lend itself to a square -- so the choice really is, This style or a less expensive build. - Your footprint contains multiple jigs and jogs rather than being a simple rectangle. Of course, we can all see that a house this long NEEDS some of those things to avoid looking like a pre-fab warehouse. - A long house means that plumbing is strung literally from one end of the house to the other. This means longer plumb lines, significantly more labor to install it, and a greater chance of leaks later. You might consolidate a bit near the secondary bedroom; that is, you could bump those two bathrooms up against one another. Or, a bigger money-saving option would be to downsize to ONE bathroom for the three bedroom . . . and/or eliminate the powder room /have guests use this bathroom. Since you're talking about a pool, it would logical for pool guests to enter the house through the back gallery, which would put them right by the secondary bedroom wing. - I see that you're planning a very large master bedroom . . . and the only spot the bed could be placed is against the far right wall /under the windows. This leaves a rather large area at the foot of the bed. I'd consider eliminating the sitting room, which seems to be sort of a master retreat . . . and use that area at the foot of the bed as a master sitting area. You could still include the fireplace on that wall; however, a small wood stove would be less expensive and more fuel-efficient. - Your garage looks extra-deep. If you're thinking storage, it'd be cheaper to build an outbuilding behind the house later -- plus that wouldn't be included in your mortgage. - Consider eliminating the upstairs game room (which would also save big bucks in terms of eliminating a staircase, which is only serving one room). You say, but we want that game room space! How about making the entry hall /gallery into a game room? I see that it's rather necessary to the layout of the house . . . but it's just a hallway now. Make it serve double duty. - I would consider cutting the kitchen down by 1/3- 1/4. It's so spread out right now that it's going to require many extra steps each day. I'd go with a standard island instead of the (expensive) custom island that you've drawn here, and I'd cut down on the number of cabinets. You have a decent-sized pantry, which will cover your storage needs. - Some one else commented on the cost of allll those French doors. Look into the new "glider" doors, which look like French doors but are an update of old-fashioned sliding glass doors. They're less than half the cost of French doors, plus they don't interfere with your furniture placement and they're more energy-efficient. - Though it has nothing to do with the build, I agree with NOT having children's computer space in a private location. My girls were good kids, but they occasionally wandered into places they shouldn't on the internet. Also, with desktop computers going the way of the dinosaur and laptops /tablets becoming more powerful, computer needs are changing. I think parents of young children need to be VERY vigilant about this topic....See MorePlan input needed !!
Comments (17)Posting again because I played around with the upstairs portion of your plan and, it occured to me that if you add 3 steps at the top of the stairs, things might actually fit better if you basically mirror imaged the rooms. So I used paint to do that and think I may have come up with a workable solution. The three steps added at the top of the stairs should be high enough over the first floor that you could walk under them to pass between your foyer and kitchen... so hopefully you wouldn't have to redesign the entire downstairs as well. I'm not sure how this would affect your basement stairs because, living in an area where nobody has basements, I have a hard time visualizing how two staircases stack and just how the headroom over them works. Anyway, here it is and let me apologize for all the backwards lettering on this sketch. I used the "flip horizontal" feature on Paint to mirror image your drawing then cut and pasted the pieces. I fixed the main lettering but there were just too many measurements to turn around so I didn't bother with those. Except as noted below, all the rooms are the same size as you originally had. I'll admit, this makes bedroom 3 kind of oddly shaped but I think it is still a very workable room. Your Laundry room would have to be narrower by maybe 6 inches so as to give you enough room to fit in a closet and a door into bedroom 3. I think a washer and dryer and sink would still fit in. You would also have to replace that "mini-walk-in" closet that you had for bedroom 2 with a regular 2 ft depth closet. Given the tightness of your space, for the closets in the secondary bedrooms I would recommend either bifold doors or sliding doors as those would give maximum access without having to swing out into the bedrooms quite so far. You'll see I also revamped those closets outside the secondary bath so there weren't so many doors opening into quite so narrow a space. Replaced the one with a built in cupboard inside the bathroom b/c it is both more easily accessible from the bathroom AND doesn't waste 4" or otherwise useable storage space with an unneccessary wall. Also turned the opening to the other one onto the landing landing for ease of accessibility. These changes allowed moving the bathroom door so that it didn't open directly against the toilet...which then allowed the two sinks to be separated by enough room to be easily used by two people at one time. BTW - if you were willing to give up that linen closet (the one now opening to the landing), I think you could actually create a little toilet room in the secondary bathroom which would certainly make it more possible for two people to actually use it at the same time. I didn't show that on this sketch but thought I'd mention the possibility to you. Also did not revise the windows at all so if you like this rearrangement of the floor plan, you'll need to fix the windows to match the rooms. Hope this is helpful....See MoreInput Please..... is our planned kitchen too large?
Comments (27)You have a family of seven and probably will have a few more children...correct? I'm assuming you want a light and airy space, but still cozy? Some place for the family to cook, dine, and sit...together? Now, to be blunt...and then try to suggest some ideas. This looks and feels like a banquet room. There's no way that island would be anything but a barrier to the rest of the space...and the table is worse. The seating areas have their backs to each other, while the rest of the space emphasizes everyone being together. So, have you considered a smaller island (or two) with the seating on those. The table would be much better as two smaller tables, or maybe a banquette/table area for the kids or visiting with the cook...and a bigger family dining table (maybe for 8-10) that can be used everyday, or for adults, when entertaining. The seating area should face the kitchen or maybe each other (or even a fireplace/TV) but not have the sofas back to back. I would recommend a big sectional and some comfy chairs and ottomans. You can stretch out and put your feet up, or the ottomans can be used for extra seating. You have a family of 7, but your room is designed for about 20-25 people. The kitchen work space is a whole other thing...but just the dining/conversation area is my biggest concern. Remember, you want this to be a family space, right? Not a banquet hall. I really hope this helps...and think flexible spaces that can live smaller day to day, and stretch out when needed....See MoreTexas Hill Country - Need Help With Plans
Comments (17)Megamorph - I suggest you start some ideabooks on homes you like and features. Designing a home from the ground up is a delicate dance that takes time to evolve. If the plan doesn’t please you perhaps you need to revisit what your top priorities are, and start with orientation on your property. Has this architect visited your property? How often are you meeting? Communication is vital when utilizing an architect. They have varying abilities and if you don’t have a good connection and communication you need to find an architect you do connect with. You are at least a year from starting and construction if you don’t have a finalized plan now. This takes time. We can’t help you without more information....See Morealmostemptynester
9 years agolast modified: 9 years agoalmostemptynester
9 years agoalmostemptynester
9 years agoalmostemptynester
9 years agoalmostemptynester
9 years agoleendqueen
9 years agoAl Otto
9 years agoAl Otto
9 years agoalmostemptynester
9 years agoalmostemptynester
9 years agoAl Otto
9 years agoalmostemptynester
9 years agoDale Brubaker
8 years agolast modified: 8 years agodoctorroo1
8 years agoleendqueen
8 years agoalmostemptynester
8 years agoalmostemptynester
8 years agoalmostemptynester
8 years agocvazqu
8 years agodtbicfy50
8 years agodoctorroo1
8 years agodoctorroo1
8 years agodtbicfy50
8 years agoILoveRed
8 years agodoctorroo1
8 years agoILoveRed
8 years agomiastensrud
8 years agodoctorroo1
8 years agomiastensrud
8 years agomiastensrud
8 years agodoctorroo1
8 years agoKim Shockley
8 years agodoctorroo1
8 years agoKim Shockley
8 years agoKim Shockley
8 years agobrownel1973
7 years agoVhalf
5 years agolast modified: 5 years agoNikki Daughtry
5 years agoHolly Herring
5 years agohkrollins
4 years ago5 Pack
4 years agoNikki Daughtry
4 years ago5 Pack
4 years agoNikki Daughtry
4 years agoA S
3 years agojessrush08
2 years agochadbpaulk
2 years ago
Related Stories
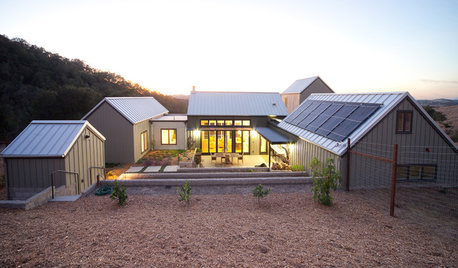
FARMHOUSESHouzz Tour: Barns Inspire a Modern Farm Compound
Classic gabled looks mix with modern solar panels, universal design and more in the California hills
Full Story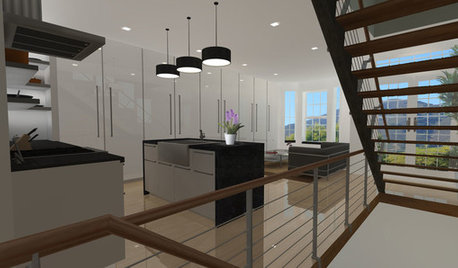
THE ART OF ARCHITECTUREExperience Your New Home — Before You Build It
Photorealistic renderings can give you a clearer picture of the house you're planning before you take the leap
Full Story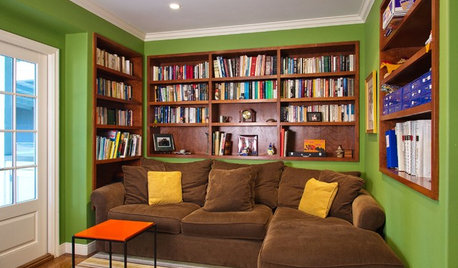
INSIDE HOUZZDecorating Trends: A New Houzz Survey Shows What Homeowners Want
Is the TV gaining or losing ground? Are women or men trendier? Find out and learn more about people’s decorating plans right here
Full Story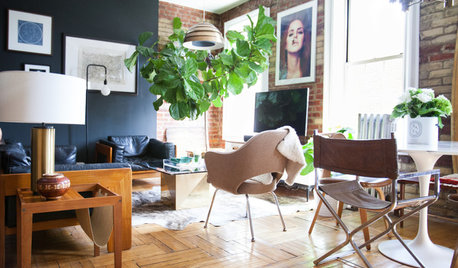
HOUZZ TOURSMy Houzz: Gentlemen’s Club-Meets-Treehouse Style in Brooklyn
A creative couple outfit their rustic 600-square-foot apartment with antique finds, modern accents and plenty of plants
Full Story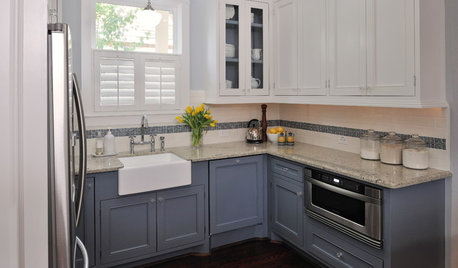
KITCHEN CABINETSKeeping Cabinet Color on the Down Low
Give just base cabinets a colorful coat for a kitchen sporting character and a spacious look
Full Story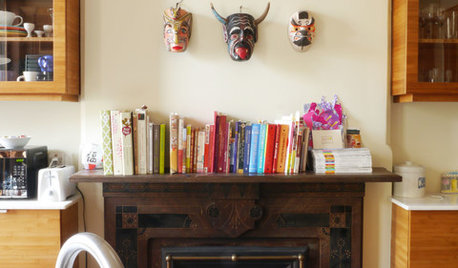
HOUZZ TOURSMy Houzz: A Private Library Becomes a Functional Family Home
Renovations in a Brooklyn brownstone preserve historical details with modern flair
Full Story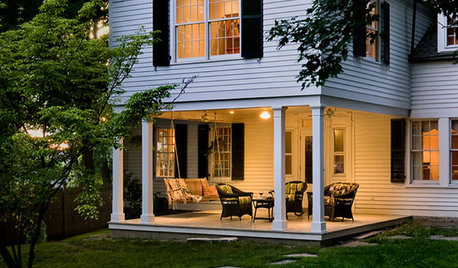
SELLING YOUR HOUSEThe Latest Info on Renovating Your Home to Sell
Pro advice about where to put your remodeling dollars for success in selling your home
Full Story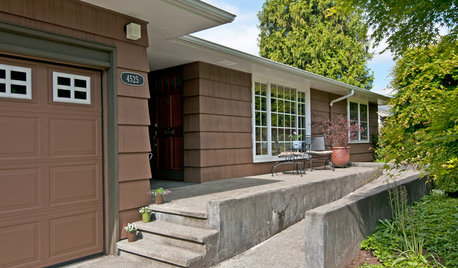
HOUZZ TOURSMy Houzz: A Seattle Remodel Offers Accessibility
Access for legs and wheels was the priority in this Washington state home's renovation, but universal design doesn't mean less style
Full Story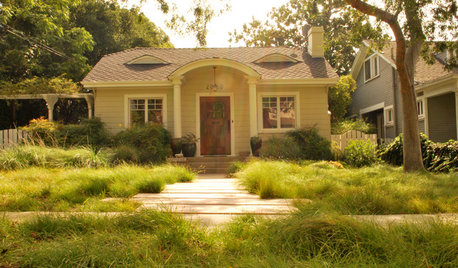
MOST POPULARMeet a Lawn Alternative That Works Wonders
Carex can replace turfgrass in any spot, is low maintenance and adjusts easily. Add its good looks and you’ve got a ground cover winner
Full StorySponsored



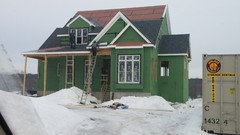


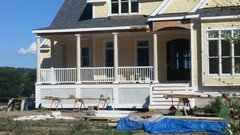
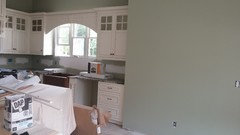

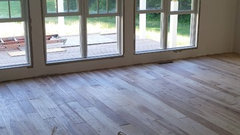

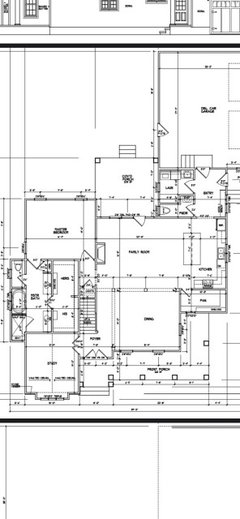
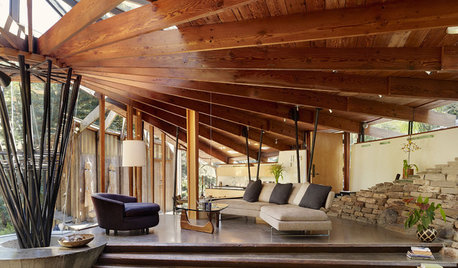



doctorroo1