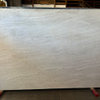General Opinions of This Mascord Marlow Floorplan
nostalgicfarm
10 years ago
I have been working on laying out a floorplan that I feel would work well for my site, our wants and needs, and our family. We need a courtyard garage, and the living areas (kitchen, dining, living) on the opposite corner to take advantage of views. I know placing the kitchen over there goes against conventional wisdom of having it by the garage, but I grocery shop twice a month, am use to taking most groceries downstairs to my pantry, and get more food from the garden and canning during the summer and fall anyway!
This plan is very close to what I have been trying to lay out on paper, although 600 square feet more than I wanted on the main floor. But I feel this is a good start. I would enlarge the pantry considerably, but really like the idea of an open butlers pantry between the kitchen and dining. I also only need the 2 bedrooms and bonus room upstairs and would not do brick on the outside, but am more concerned about layout for now than the exterior look of this particular home because I realize a few minor interior changes can drastically change this anyway. I just felt this is so close to one of two ideas I have had that I would love to get overall opinions before I mess with this. Thanks!

{{gwi:1512209}}
{{gwi:1512210}}




jdez
nostalgicfarmOriginal Author
Related Discussions
Single story floor plan layouts, split bedrroms, or all together?
Q
Just getting started, can't find a plan
Q
Custom design - how did you piece things together?
Q
Fiteplace for family room
Q
bpath
nostalgicfarmOriginal Author
jdez
joyce_6333
nostalgicfarmOriginal Author
nostalgicfarmOriginal Author
mrspete
nostalgicfarmOriginal Author
mrspete
nostalgicfarmOriginal Author
nostalgicfarmOriginal Author