Interior Transoms (and windows/doors) - HELP!
niebry
10 years ago
Related Stories
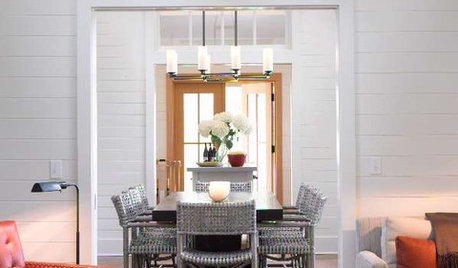
DESIGN DICTIONARYTransom
Look up and you'll see how transom windows are a useful design element that can also help with ventilation
Full Story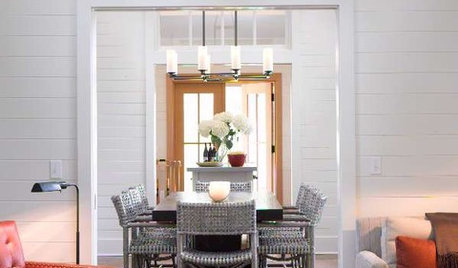
REMODELING GUIDESRenovation Detail: The Transom Window
Homes may no longer need them for air, but transom windows can bring in necessary light and hand-crafted style
Full Story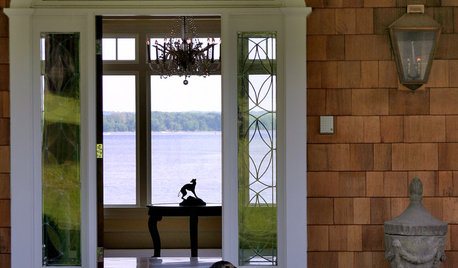
WINDOWSTransom Windows: Why Use Them — and Where?
See How a Little Extra Glass Lets in Light, Air and Style
Full Story
WORKING WITH PROS3 Reasons You Might Want a Designer's Help
See how a designer can turn your decorating and remodeling visions into reality, and how to collaborate best for a positive experience
Full Story
ENTRYWAYSHelp! What Color Should I Paint My Front Door?
We come to the rescue of three Houzzers, offering color palette options for the front door, trim and siding
Full Story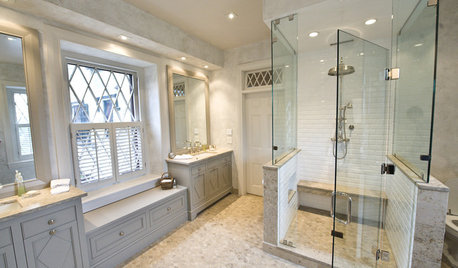
WINDOWSDiamond Muntins Help Windows Look Sharp
As the real deal or a decorative grille, diamond window muntins show attention to detail and add traditional flair
Full Story
REMODELING GUIDESHow Small Windows Help Modern Homes Stand Out
Amid expansive panes of glass and unbroken light, smaller windows can provide relief and focus for modern homes inside and out
Full Story
BATHROOM WORKBOOKStandard Fixture Dimensions and Measurements for a Primary Bath
Create a luxe bathroom that functions well with these key measurements and layout tips
Full Story
STANDARD MEASUREMENTSThe Right Dimensions for Your Porch
Depth, width, proportion and detailing all contribute to the comfort and functionality of this transitional space
Full Story
STANDARD MEASUREMENTSKey Measurements to Help You Design Your Home
Architect Steven Randel has taken the measure of each room of the house and its contents. You’ll find everything here
Full Story


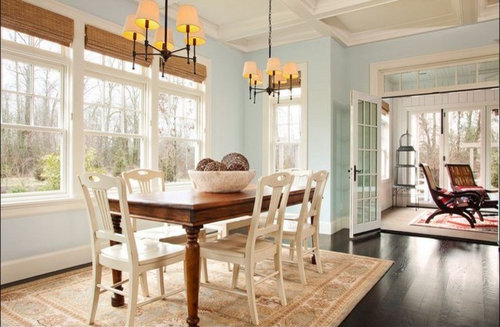



jennybc
ChrisStewart
Related Discussions
Interior Transoms help :)
Q
Building an interior transom window over French Door - How to?
Q
Great confusion about transom window above entry door
Q
Operable transom windows for interior use?
Q
niebryOriginal Author
ChrisStewart
stephaniesara
niebryOriginal Author