Please Critique, Improve or Tear Apart my home plan
yupkwondo
13 years ago
Related Stories

REMODELING GUIDESWhat to Know Before You Tear Down That Wall
Great Home Projects: Opening up a room? Learn who to hire, what it’ll cost and how long it will take
Full Story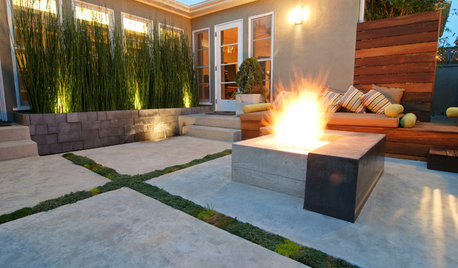
GREAT HOME PROJECTSHow to Tear Down That Concrete Patio
Clear the path for plantings or a more modern patio design by demolishing all or part of the concrete in your yard
Full Story
HOME OFFICESQuiet, Please! How to Cut Noise Pollution at Home
Leaf blowers, trucks or noisy neighbors driving you berserk? These sound-reduction strategies can help you hush things up
Full Story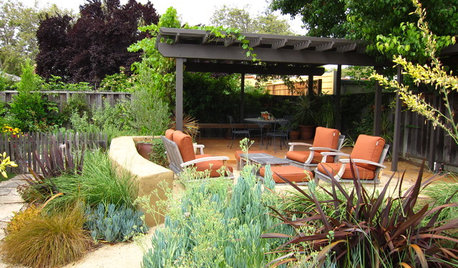
GARDENING GUIDESWhat Are Your Spring Gardening Plans?
Tearing out the lawn? Planting edibles? Starting from scratch? Tell us what you plan to change in your garden this year
Full Story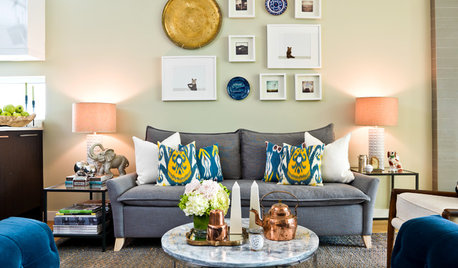
DECORATING GUIDESImproving a Rental: Great Ideas for the Short and Long Haul
Don't settle for bland or blech just because you rent. Make your home feel more like you with these improvements from minor to major
Full Story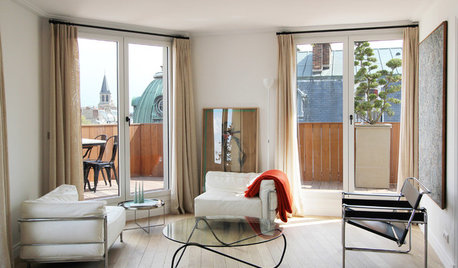
HOUZZ TOURSHouzz Tour: A Parisian Apartment Goes Modern and Bright
Sporting a rare terrace, this small French home gets stripped and redone to highlight the gorgeous skyline view
Full Story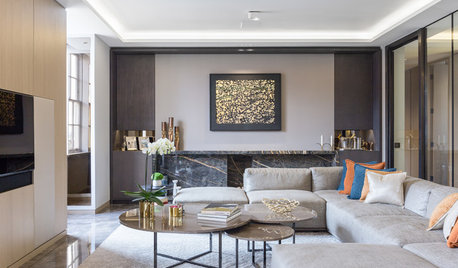
HOMES AROUND THE WORLDHouzz Tour: Understated Luxury in a London Flat
A new layout and custom furnishings improve flow, bring in natural light and create a serene atmosphere
Full Story
LIFE11 Apartment Hunting Tips for Renters
Land the right new rental home the smart way, with this insight to help you focus, organize and avoid surprises
Full Story
UNIVERSAL DESIGNHow to Light a Kitchen for Older Eyes and Better Beauty
Include the right kinds of light in your kitchen's universal design plan to make it more workable and visually pleasing for all
Full Story
MOST POPULARIs Open-Plan Living a Fad, or Here to Stay?
Architects, designers and Houzzers around the world have their say on this trend and predict how our homes might evolve
Full Story








macv
yupkwondoOriginal Author
Related Discussions
Critique my organic rescue plan please
Q
Critique my small apartment remodel plan!
Q
New here. Please critique my house plan sketch, thanks
Q
Parents kitchen plan - please tear apart!
Q
yupkwondoOriginal Author
macv
macv
macv
yupkwondoOriginal Author
chicagoans
yupkwondoOriginal Author
chicagoans
yupkwondoOriginal Author
gobruno
yupkwondoOriginal Author
macv
bethohio3
yupkwondoOriginal Author
bethohio3
western_pa_luann
yupkwondoOriginal Author