Turn a existing pole barn into a home?
saltnpeppa
9 years ago
Featured Answer
Sort by:Oldest
Comments (43)
lavender_lass
9 years agoUser
9 years agoRelated Discussions
Turning home into post/beam home?
Comments (5)If budget is a concern i would go with an already built home. Especially to save on things like septic and well, driveway, gardens, etc. There are tons of things you can do to create a timber home feel. A couple suggestions from me are as follows; 1. make sure the house you buy has solid framing and foundation. you will be adding weight to walls and floors and you want to start off right. 2. Use aged softwoods. They will be much lighter than oak barn beams. Much lighter and easier to work with. 3.consider splitting beams in half for use on walls and ceilings. Pole rafters can be used in the same fashion. 4.Brushed or planed barn siding works great on walls and ceilings. Paint the walls black or use tar paper before installing so any holes don't show white walls behind it. 5. Joists and old wall studs make great window/door casing. I could go on for awhile as this is what I do for a living. I think you could really make something nice out of an existing house and it could be done at a slower DIY pace. If you are in the midwest and need materials post again here and I can help you out with that or any design....See MorePole barn to Home
Comments (4)We had neighbors one time who built a metal barn and finished it out to live in. They had the coolest window in the back. It was a huge, round window. And in the front, they left the big, sliding doors with a wall with their front door behind it. When they left for the weekend or vacation, they just pulled the big doors shut and put a big lock on it....See MoreHow do you value a pole barn?
Comments (9)In our area (small midwest town) pole barns are not a detractor. In general, they're a plus, especially on acreage and in the country...they're kind of expected. But I wouldn't call them such a plus that they add their retail cost to the home's value. I went and viewed the place yesterday. For the record it's a very nice pole barn: great concrete, sufficient power, large roll-up doors, drain in the center. I'd love to set up shop there, and Mr. Weedy's sorely missing having a garage. But the house was just meh. 70s vintage, low ceilings, no basement (current home has one). I can't see enjoying living there more than where we currently are in town....See MoreApartment in a pole barn plan
Comments (52)Will your parents need the office room as well or is this a room where you could use a closet to put the laundry in or could you enlarge the bathroom to have side by side laundry. For aging having the machines on a pedestal is helpful as the up/down gets harder as you age with a stacked washer/dryer. However, in Europe having the washer in the kitchen isn't uncommon and then to hang the laundry without even having a dryer and has been done by young and old for a long time. Washer/dryer stacks are also common in the bathroom there. But the last two are definitely not friendly for someone with mobility issues. I see no issue with locating the machines in the bathroom, but if you can spare some space to put them side by side and on a platform it would greatly improve the usage from an aging perspective. I'm guessing though that with them living near you that this is something you could easily help with if need be. This article have lots of other info: https://www.thespruce.com/design-laundry-room-aging-in-place-2146701...See Morejkliveng
9 years agovirgilcarter
9 years agoUser
9 years agosaltnpeppa
9 years agovirgilcarter
9 years agoenergy_rater_la
9 years agojkliveng
9 years agodej142
9 years agosaltnpeppa
9 years agosaltnpeppa
9 years agoenergy_rater_la
9 years agosaltnpeppa
9 years agoUser
9 years agoannkh_nd
9 years agoKippy
9 years agoenergy_rater_la
9 years agosaltnpeppa
9 years agoUser
9 years agosaltnpeppa
9 years agoUser
9 years agogijoesgirl278
8 years agoFuscia Qstudios
8 years agoUser
8 years agosaltnpeppa
8 years agoAshley
8 years agojlbbruce
7 years agoUser
7 years agolast modified: 7 years agoUser
7 years agoBethany
6 years agoEd
6 years agoKirk Kumagai
5 years agoHU-57693423
4 years agoUser
4 years agobry911
4 years agolast modified: 4 years agoVirgil Carter Fine Art
4 years agoDLM2000-GW
4 years agoSeabornman
4 years agoMark Bischak, Architect
4 years agoHU-57693423
4 years agoUser
4 years ago
Related Stories
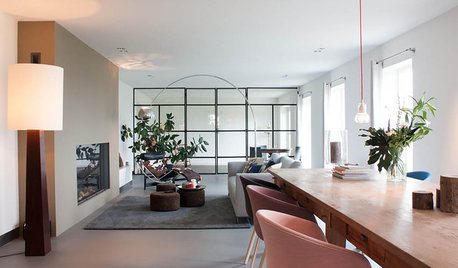
HOUZZ TOURSMy Houzz: Turning a Netherlands Barn Into a Country Home
Once a place for chilling milk, this Dutch home now lets the owners chill out in easygoing comfort
Full Story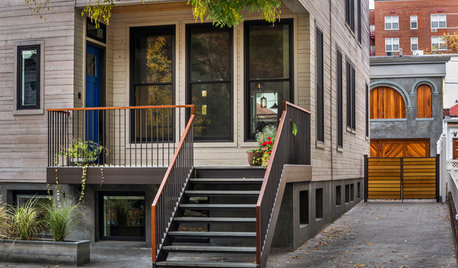
HOUZZ TOURSHouzz Tour: A Brooklyn Townhouse Takes a Warm, Contemporary Turn
Softening a traditional boxy shape creates better access and a more interesting look for a Brooklyn family home
Full Story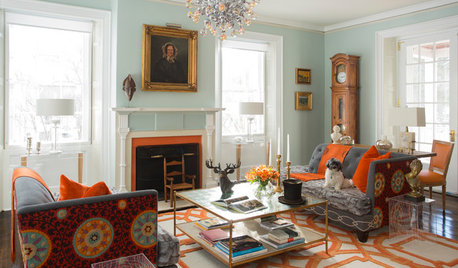
COLORFUL HOMESHouzz Tour: Turning Tradition on Its Head in Vermont
Leopard-spotted stairs, Victoriana paired with Lucite and other daring style moves give a home in a shire a completely new twist
Full Story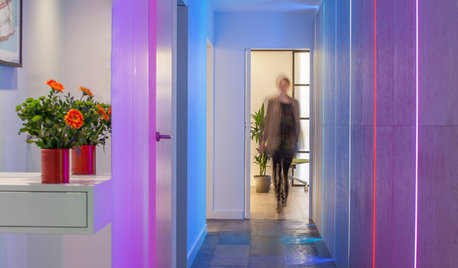
HOME TECHHouzz Tour: A Gin Distillery Turned Bachelor Pad
A renovation converts a dated North London apartment into a sleek, contemporary home for work, rest and play
Full Story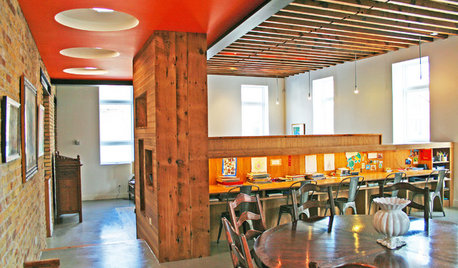
HOUZZ TOURSHouzz Tour: Schoolhouse-Turned-Home in Chicago
A family of seven settles into a dream modern-industrial home that reflects both their green philosophy and their fun, casual lifestyle
Full Story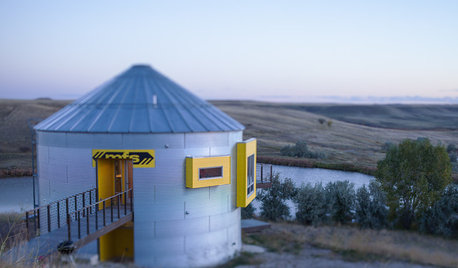
HOUZZ TOURSHouzz Tour: Prairie Grain Bin Turned Bucolic Retirement Home
An agrarian structure and a big dream combine in this one-of-a-kind home that celebrates 250 acres of Montana grasslands
Full Story
GREAT HOME PROJECTSNew Hardware Gives Doors a Turn for the Better
New project for a new year: Get a handle on how to find the knobs, levers or pulls that will make your doors memorable
Full Story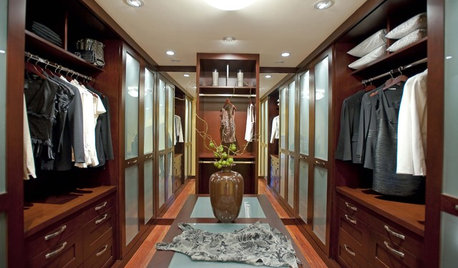
GREAT HOME PROJECTSTurn That Spare Room Into a Walk-in Closet
New project for a new year: Get the closet you’ve always wanted, starting with all the info here
Full Story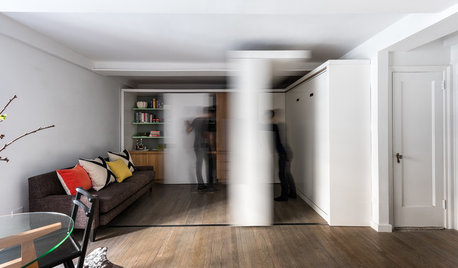
HOUZZ TOURSHouzz Tour: Watch a Sliding Wall Turn a Living Space Into 5 Rooms
A clever custom storage piece transforms this New York City microstudio into multiple living spaces
Full Story
INDUSTRIAL STYLEHouzz Tour: Wool Store-Turned-Apartment Gets a Glamorous Reboot
An industrial-style penthouse apartment in Brisbane, Australia’s historic Winchcombe Carson building is buffed to a high shine
Full Story



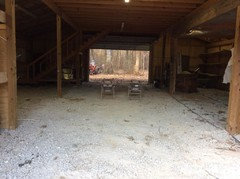
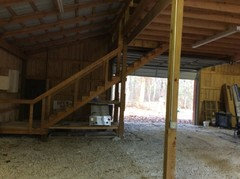
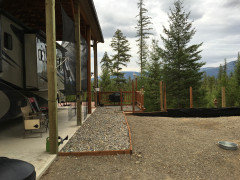




saltnpeppaOriginal Author