Our first few pics
tnhousewife05
16 years ago
Related Stories
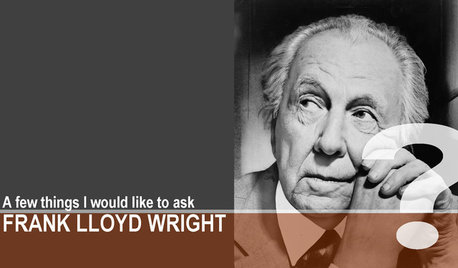
COFFEE WITH AN ARCHITECTA Few Things I Would Like to Ask Frank Lloyd Wright
It could take a lifetime to understand Frank Lloyd Wright's work — less if we had answers to a few simple questions
Full Story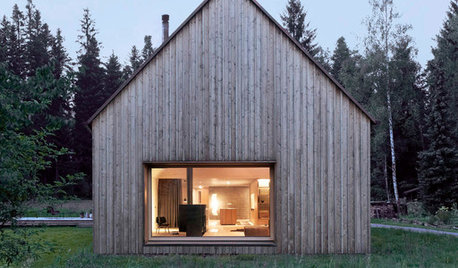
MOST POPULARA Few Words on the Power of Simplicity
An architect considers a pared-down approach to modern home design
Full Story
ORGANIZINGDo It for the Kids! A Few Routines Help a Home Run More Smoothly
Not a Naturally Organized person? These tips can help you tackle the onslaught of papers, meals, laundry — and even help you find your keys
Full Story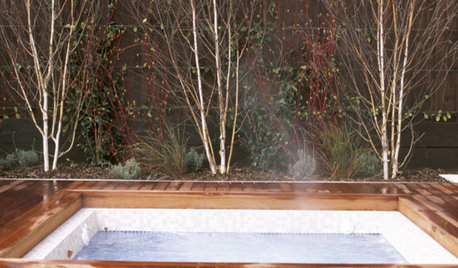
DREAM SPACESJust a Few Things for the Dream-Home Wish List
A sunken hot tub, dedicated game room, tree house, hidden wine cellar and more. Which of these home luxuries would you like best?
Full Story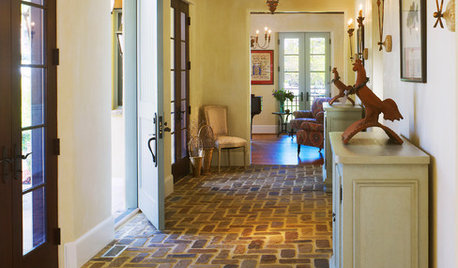
FEEL-GOOD HOMEEmbrace a Few Beautifully Weathered Surfaces for a Happy, Durable Home
You don’t need to worry so much about scuff marks and dings when you accept the character and beauty of wear
Full Story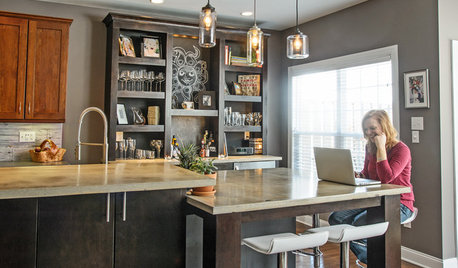
INSIDE HOUZZInside Houzz: The Right Kitchen Counters in Just a Few Clicks
Concrete kitchen countertops eluded this Pennsylvania homeowner until she turned to Houzz
Full Story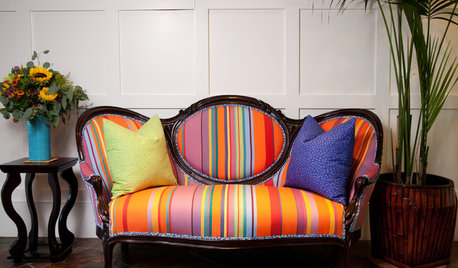
FURNITURESecond-Life Sofas Show First-Rate Style
With unexpected upholstery, antique sofas can live happily in modern interiors
Full Story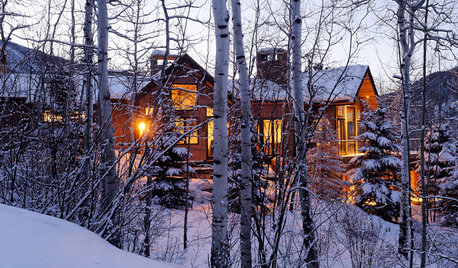
LIFEHouzz Call: Who'll Post the First Snow Photo of 2013?
If the weather's been flaky in your neck of the woods, please show us — and share how you stay warm at home
Full Story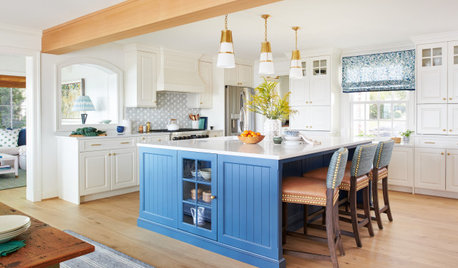
MOST POPULAROrganizing? Don’t Forget the Essential First Step
Simplify the process of getting your home in order by taking it one step at a time. Here’s how to get on the right path
Full Story






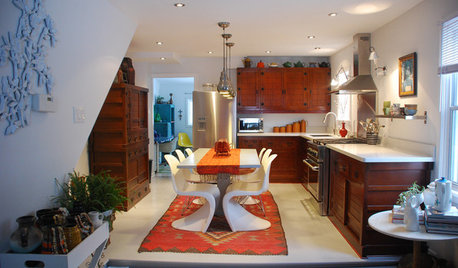


pinktoes
dtinbna
Related Discussions
Just a few first blooms!! (pics)
Q
A few pics from our passage from Bermuda to Nova Scotia
Q
A few pics... first year blooms...
Q
A few of our Christmas pics and a visitor
Q
amyks
mikeyvon
tnhousewife05Original Author
mikeyvon
eventhecatisaboy
worthy
dtinbna
tnhousewife05Original Author
ponydoc
hdmg
tnhousewife05Original Author
tnhousewife05Original Author
tnhousewife05Original Author
hdmg
fishpants
tnhousewife05Original Author
tnhousewife05Original Author
amyks
tnhousewife05Original Author
amyks
tnhousewife05Original Author
robyn393
routey