Studying room usage
flgargoyle
16 years ago
Related Stories
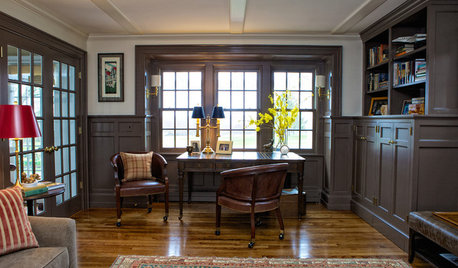
HOME OFFICESRoom of the Day: Stately Study Includes a Cozy Family Space
A new fireplace, windows, millwork and furniture make this room hard to leave
Full Story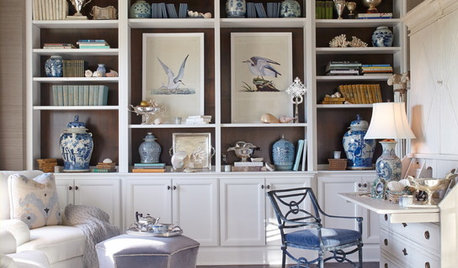
ROOM OF THE DAYRoom of the Day: Seaside Dreaming in a Texas Study
Beachy colors and abundant curiosities shape a study that’s lighter and more fanciful than what you might expect
Full Story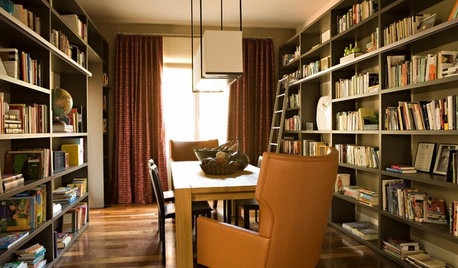
MORE ROOMS7 Stately Study Essentials
Sink Into a Leather Armchair, Rich Colors, and Lots and Lots of Books
Full Story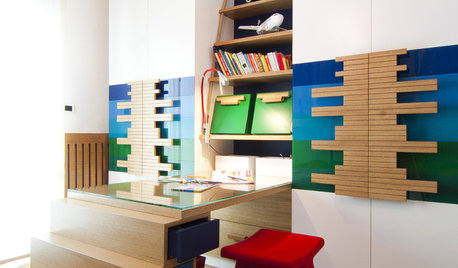
MORE ROOMSKids' Study Spaces Earn High Marks
Eliminate excuses for ditching homework with a well-designed, personalized space for your kids to hit the books
Full Story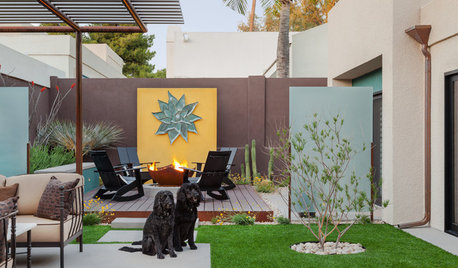
PATIOSCase Study: 8 Tips for Planning a Backyard From Scratch
Turn a blank-slate backyard into a fun and comfy outdoor room with these ideas from a completely overhauled Phoenix patio
Full Story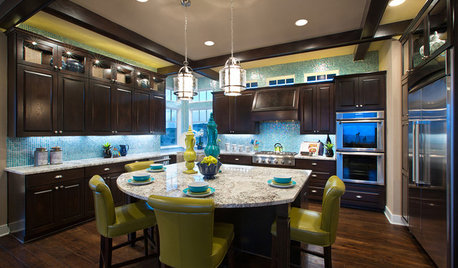
DECORATING GUIDESStrategies to Create Color Flow Throughout a Home — a Case Study
Unite your indoor and outdoor rooms with a consistent color palette, for cohesion and a polished look
Full Story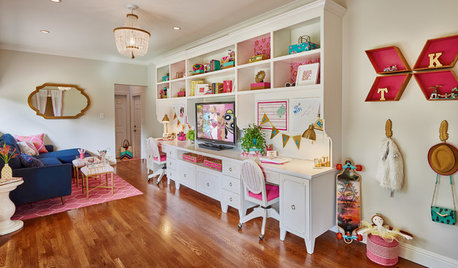
KIDS’ SPACESRoom of the Day: A Fun and Functional Lounge for 2 Tweens
A former narrow playroom becomes a stylish lounge where soon-to-be-teen sisters study and hang out with their friends
Full Story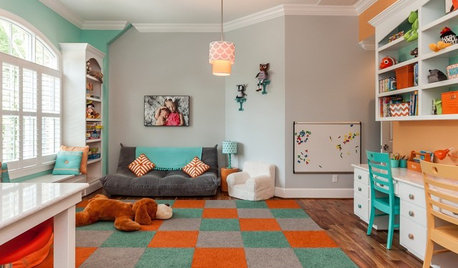
KIDS’ SPACESRoom of the Day: Colorful and Organized Kids’ Playroom
Everything has its place in this North Carolina crafts, study and play area for 3 children
Full Story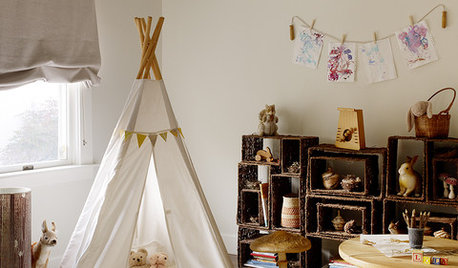
MORE ROOMSDecorate With Intention: Give Kids' Rooms a Boost
Take children's and teen bedrooms, playrooms and study spaces to the next level with these 10 time-tested tips
Full Story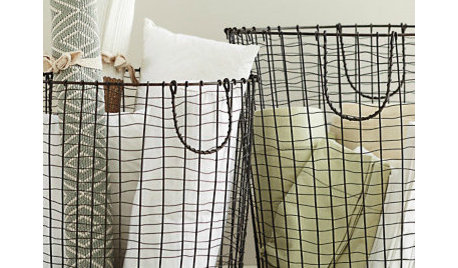
PRODUCT PICKSGuest Picks: If I Could Have a Dorm Room Do-Over
One interior decorator reimagines the drab dorm room into a stylish, fun space to study and sleep
Full Story





jeannekay
lyfia
Related Discussions
Help! Would like a Dining/Study room combo.
Q
White or black desk chair in study room
Q
How to design a 10x10 feet study room?
Q
electrical floor outlet in study room
Q
pinktoes
teresa_b
brutuses
mikeyvon
charliedawg
zone_8grandma
galore2112
flgargoyleOriginal Author
paint_chips
oruboris
luckymom23
solie
persnicketydesign
flgargoyleOriginal Author
solie
carolyn53562
minnt
stephanie_plum
chisue
labradoodlelady