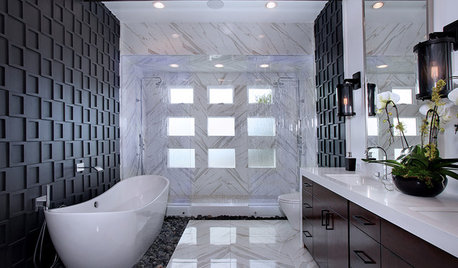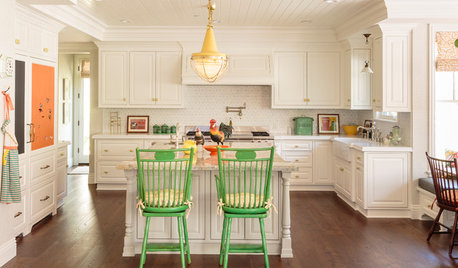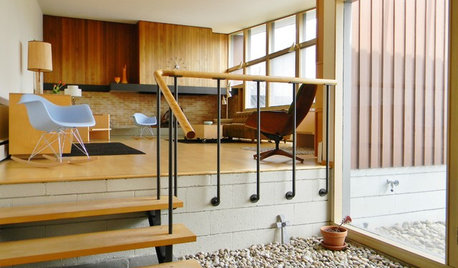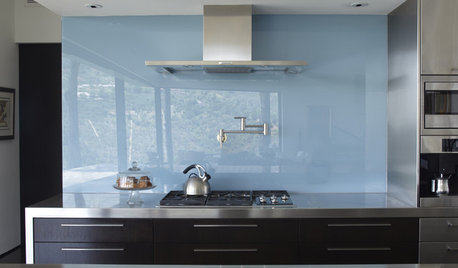Example spec sheets please?
bevangel_i_h8_h0uzz
16 years ago
Related Stories

HOUZZ TOURSMy Houzz: Hold the (Freight) Elevator, Please!
Industrial style for this artist's live-work loft in Pittsburgh starts before you even walk through the door
Full Story
HOME OFFICESQuiet, Please! How to Cut Noise Pollution at Home
Leaf blowers, trucks or noisy neighbors driving you berserk? These sound-reduction strategies can help you hush things up
Full Story
MOST POPULAR9 Elegant Examples of Black in the Bath
Don’t be afraid to embrace the dark side with this powerful hue
Full Story
REMODELING GUIDES20 Great Examples of Transitions in Flooring
Wood in One Room, Tile or Stone in Another? Here's How to Make Them Work Together
Full Story
WHITE KITCHENSKitchen of the Week: Splashes of Color and Country Charm
An all-white spec-house kitchen in Los Angeles goes a little bit country and gets a whole lot of fun
Full Story
HOUZZ TOURSMy Houzz: Original Drawings Guide a Midcentury Gem's Reinvention
Architect's spec book in hand, a Washington couple lovingly re-creates their midcentury home with handmade furniture and thoughtful details
Full Story
BEDROOMSHow to Choose the Perfect Bedsheets
Don't lose any shut-eye over scratchy or ill-fitting sheets; our mini guide to materials, thread count and fit will help you sleep tight
Full Story
KITCHEN DESIGNThe Future of Backsplashes
Grout is out. Continuous sheets of glass, stone, metal and porcelain are saving cleaning time and offering more looks than ever
Full Story
TRADITIONAL STYLEDecorating With Antiques: Luxurious Linens
Bring quality, comfort and a sense of old-world romance to your rooms with vintage tablecloths, sheets, napkins and more
Full Story
TRADITIONAL STYLEGet to Know Louis-Style Chairs
If you find remembering the differences in chair styles from 3 kings’ reigns to be a royal pain, these cheat sheets can help
Full Story





BriosaFarm
sniffdog
Related Discussions
Spec Sheet for New Construction Home
Q
Partial sticker sheet swap!!
Q
Spec sheets : Okna/ HiMark, Sunrise vanguard, Quantum 2?
Q
An example of a "farmhouse"
Q
bevangel_i_h8_h0uzzOriginal Author
napavines