lots to think about
mommyto4boys
14 years ago
Related Stories
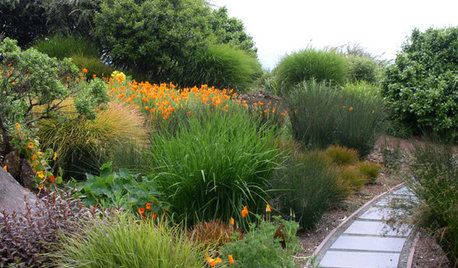
GARDENING GUIDESNew Ways to Think About All That Mulch in the Garden
Before you go making a mountain out of a mulch hill, learn the facts about what your plants and soil really want
Full Story
PETSSo You're Thinking About Getting a Dog
Prepare yourself for the realities of training, cost and the impact that lovable pooch might have on your house
Full Story
PRODUCT PICKSGuest Picks: Lots of Bones About It
You may scratch your skull about putting away these Halloween accessories when the holiday is over
Full Story
HOUZZ TOURSHouzz Tour: Visit a Forward Thinking Family Complex
Four planned structures on a double lot smartly make room for the whole family or future renters
Full Story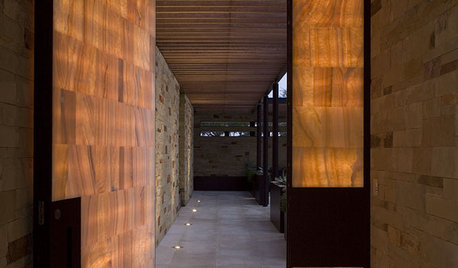
ARCHITECTUREDesign Workshop: Thinking Differently About Doors
Go beyond utilitarian openings to use doors as art, space definers and experience enhancers
Full Story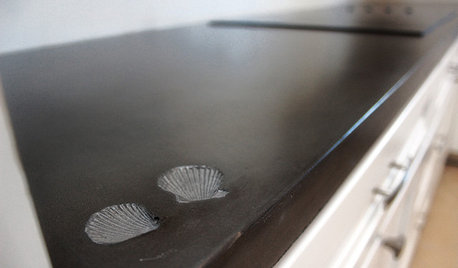
KITCHEN COUNTERTOPSElephants of the Kitchen? What to Know About Concrete Counters
Concrete countertops are beautiful, heavy and cool — and have their own peculiarities. And a lot in common with certain gray pachyderms
Full Story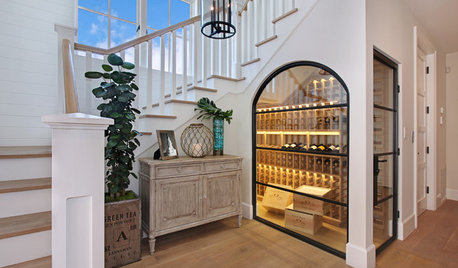
LIGHTINGWhat to Know About Switching to LED Lightbulbs
If you’ve been thinking about changing over to LEDs but aren't sure how to do it and which to buy, this story is for you
Full Story
FALL GARDENINGWhat Monarch Butterflies Taught Me About Garden Design
Thinking like a butterfly leads to fresh perspectives in the garden and in life
Full Story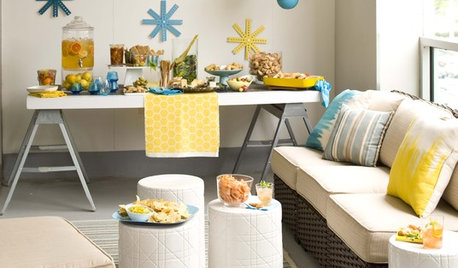
ACCESSORIESWhy You Should Forget About the Usual Coffee Table
Think in smaller multiples for a stylish and functional alternative to that monster table in the middle of the room
Full Story




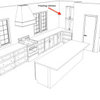
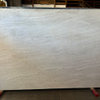

macv
creek_side
Related Discussions
Crude Awakenings - anyone see this documentary?
Q
Healthy roses, and changing my thinking, etc.
Q
Extension - kitchen layout and design help
Q
Unconventional ways to vent range hood--tap into other existing vents?
Q
mdev
gobruno
bdpeck-charlotte
macv
shelly_k
booboo60
dreamywhite
terry_t
mommyto4boysOriginal Author
carolyn53562