Floorplan for Feedback Take II
davis.mbd
9 years ago
Related Stories
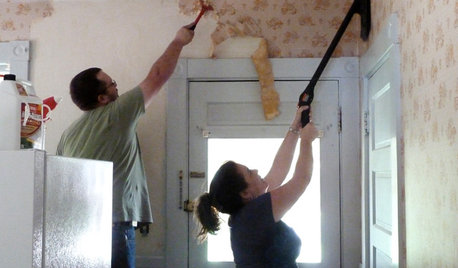
DECORATING GUIDESHow to Remove Wallpaper in 4 Steps
Learn the best way to remove wallpaper with only water (and elbow grease) so your next wall treatment will look great
Full Story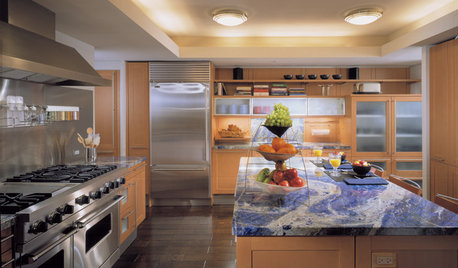
KITCHEN DESIGNAlternatives to Granite Countertops, Part II
Still looking for a new kind of countertop? Try sodalite, zinc, limestone, onyx and more
Full Story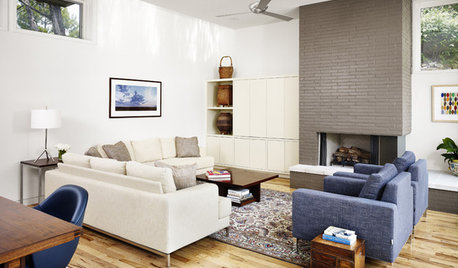
DECORATING GUIDESWhat You Need to Know Before Painting Brick
Sure, painted brick can be a great look. But you need to take some risks into account. Here's how to paint brick like a pro
Full Story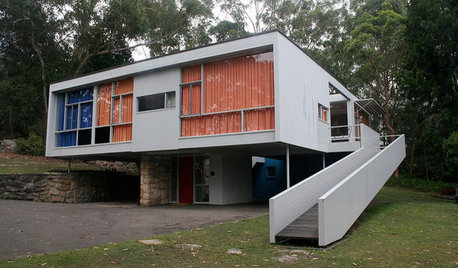
MIDCENTURY STYLE6 Inspiring Midcentury Australian Homes
Avant-garde homes of the '50s helped fuel decades of Australian innovation
Full Story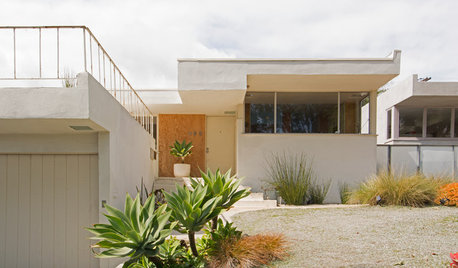
EVENTSMy Houzz: They’re Right at Home in Their Schindler House
Chance brought a couple to their Inglewood home designed by the L.A. midcentury architect. It will be part of a June design tour
Full Story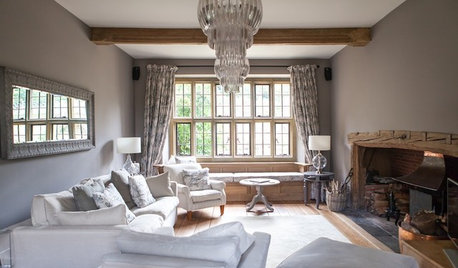
TRANSITIONAL HOMESHouzz Tour: New Comforts in the Cotswolds
An elegant renovation brings contemporary color and other updates to a historic Arts and Crafts home
Full Story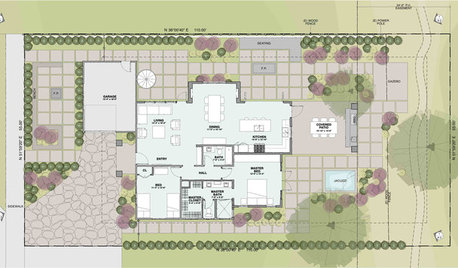
ARCHITECTUREThe ABCs of CAD
Computers help architects produce countless renderings and shorten lead times. But still there's one big thing CAD can't do
Full Story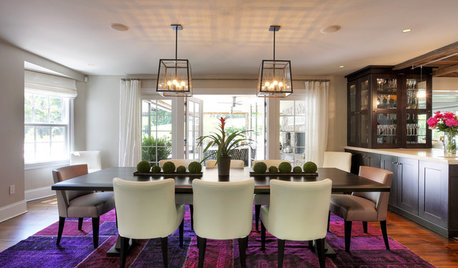
RUGSOn Trend: Antique Rugs to Dye For
Saturate a well-worn Turkish rug with vibrant colors, and what do you get? A floor covering that celebrates old and new
Full Story
SELLING YOUR HOUSE15 Questions to Ask When Interviewing a Real Estate Agent
Here’s what you should find out before selecting an agent to sell your home
Full Story
DECORATING GUIDESDivide and Conquer: How to Furnish a Long, Narrow Room
Learn decorating and layout tricks to create intimacy, distinguish areas and work with scale in an alley of a room
Full StorySponsored
Leading Interior Designers in Columbus, Ohio & Ponte Vedra, Florida








davis.mbdOriginal Author
jdez
Related Discussions
Floor plan enthusiasts please take a look, feedback appreciated!
Q
Floor Plan Feedback Welcome
Q
Floorplan Feedback
Q
Sketchup Floor-plan & Initial Interior Design Sketch
Q
kirkhall
davis.mbdOriginal Author
missingtheobvious
davis.mbdOriginal Author
kirkhall
mrspete
pixie_lou
missingtheobvious
dekeoboe
davis.mbdOriginal Author
davis.mbdOriginal Author
kirkhall
Homeblessings
davis.mbdOriginal Author
davis.mbdOriginal Author
kirkhall
davis.mbdOriginal Author
davis.mbdOriginal Author
kirkhall
davis.mbdOriginal Author
bpath