Victorian Farmhouse I designed, take 2
jedon
16 years ago
Related Stories
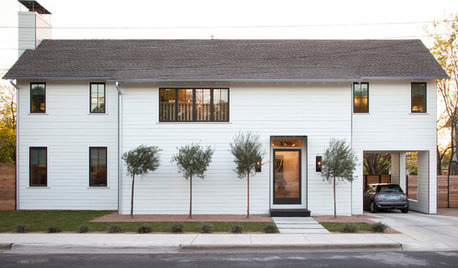
HOUZZ TOURSHouzz Tour: A Modern Take on a Traditional Texas Farmhouse
Contemporary details update the classic form in this Austin home with a kitchen designed for a professional baker
Full Story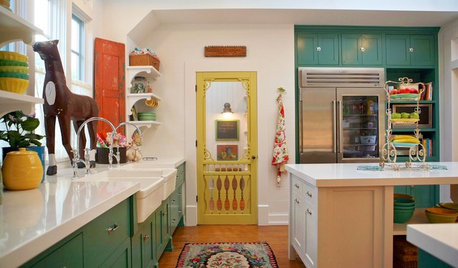
VINTAGE STYLEHouzz Tour: Farmhouse Meets Victorian in Los Angeles
Fanciful scrolls and sweet botanical prints join playful vintage touches for a home that’s altogether charming
Full Story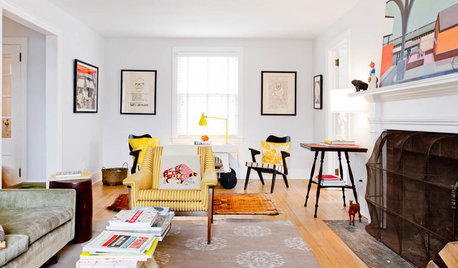
HOUZZ TOURSMy Houzz: Brooklynites Take Up a Rural 1940s Farmhouse
A city-dwelling family plants new roots in upstate New York, remodeling their digs with cheerful, colorful touches
Full Story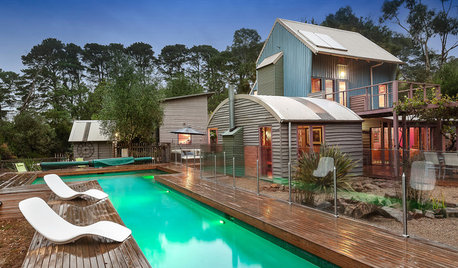
HOMES AROUND THE WORLDHouzz Tour: A New Take on the Aussie Farmhouse
This shiny new home in the Australian countryside leaves room for animals, edibles and a swimming pool
Full Story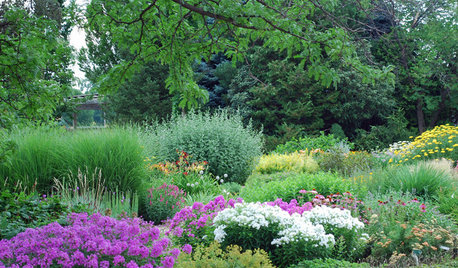
LANDSCAPE DESIGNTake Your Garden on a Rural Route With Plant-Dominant Designs
Let plants take center stage for a garden that recalls idyllic pastures fashioned by nature's hand
Full Story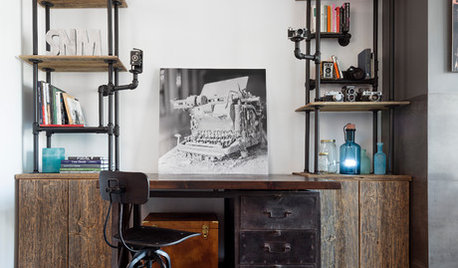
SHELVESTake a Great Shelfie: 16 Creative Shelving Designs
These storage and display ideas veer from the straight and narrow and into the realm of room-transforming
Full Story
INSPIRING GARDENSTake a Mini Springtime Tour of Monet's Giverny Gardens
Virtually stroll through the inspiring French gardens, gathering an eyeful of spring blossoms and painterly views
Full Story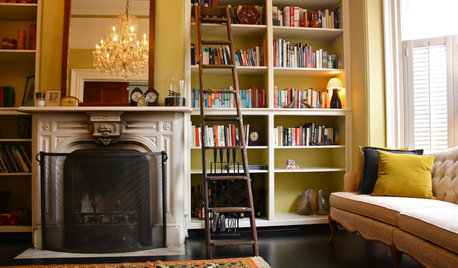
HOUZZ TOURSMy Houzz: Hip, Historic Victorian in Santa Cruz
Thrifty finds, bold colors and cheeky top notes give a California Victorian a fresh new attitude
Full Story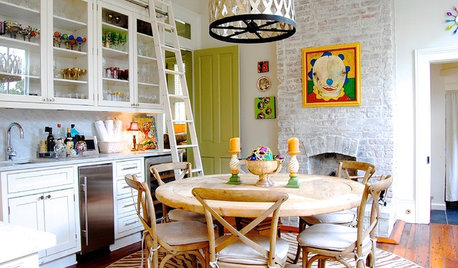
HOUZZ TOURSMy Houzz: Eye Candy Colors Fill an 1800s New Orleans Victorian
Take your fill of teal and pink patent leather, shots of chartreuse and vibrant artwork spanning the rainbow
Full Story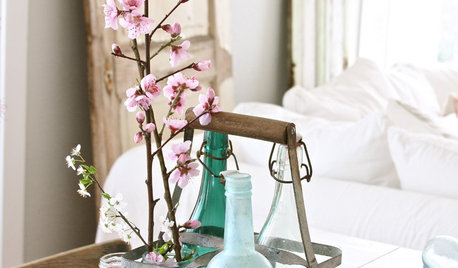
BUDGET DECORATINGBudget Decorator: 12 Vintage Finds to Take Home This Spring
Experience the thrill of the hunt and the triumph of a bargain when you set out on a thrifting jaunt with these finds in mind
Full Story


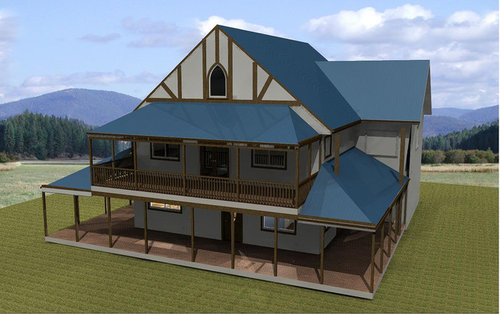
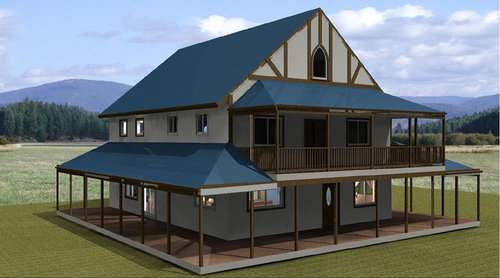

lyfia
jedonOriginal Author
Related Discussions
Victorian Farmhouse I designed, feedback?
Q
Progress on Gothic Victorian Farmhouse
Q
Farm-house sink Vs double bowl sink
Q
Who has Ikea's farmhouse sink? (or farmhouse sinks in general)
Q
reliabilityman
jedonOriginal Author
kelntx
paint_chips
dixiedoodle
jedonOriginal Author
lyfia
jedonOriginal Author
dekeoboe
mamabirrd
woodswell
jedonOriginal Author
littledog
vancleaveterry
lyfia
bellamay
pinktoes
dtinbna
pinktoes
housewitch
pinktoes
paint_chips
vancleaveterry
vireyafl
hmp2z
jedonOriginal Author
ajpl
florey
littledog
jedonOriginal Author