Will all these fantastical bathroom/closet ideas fit in my space?
redheadeddaughter
10 years ago
Related Stories
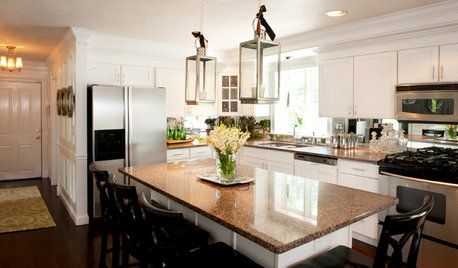
KITCHEN DESIGN8 Mirror Types for a Fantastic Kitchen Backsplash
Create the illusion of more space, add bling or just go for an unexpected look with a mirrored backsplash that suits your kitchen's style
Full Story
BATHROOM DESIGNCrown Your Pedestal Sink With a Fitting Mirror
Take your bathroom's design all the way to the top with a gorgeous mirror to fit your sink's style
Full Story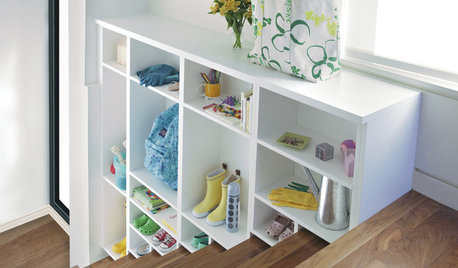
STORAGE10 Ways to Get More Storage Out of Your Space
Just when you think you can’t possibly fit all your stuff, these storage ideas come to the rescue
Full Story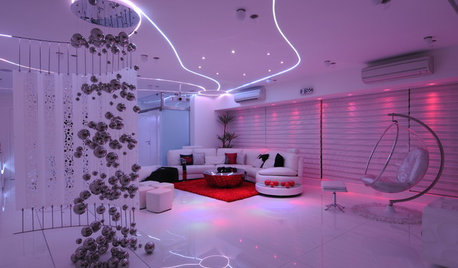
LIGHTINGHouzz Tour: An Indian High-Rise Trips the Light Fantastic
Surreal colored lighting and an ubercontemporary design make an apartment near Mumbai dance with drama
Full Story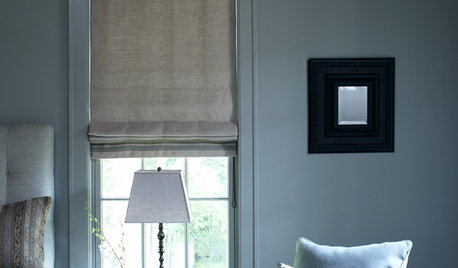
DECORATING GUIDES7 Ways to Paint Your Trim Fantastic, From Classic to Fearless
Give your rooms an edge with a trim treatment that shows attention to detail
Full Story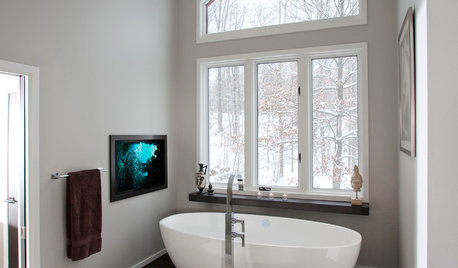
BEFORE AND AFTERS7 Dramatic Bathroom Makeovers Across All Styles
You'll be amazed at these bathroom transformations, spanning different design tastes, budgets and remodeling approaches
Full Story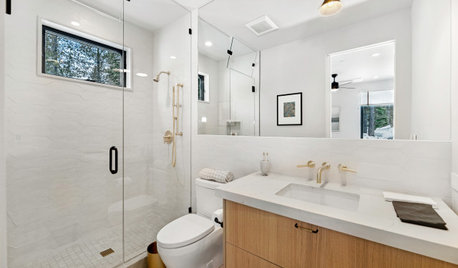
BATHROOM DESIGNKey Measurements to Make the Most of Your Bathroom
Fit everything comfortably in a small or medium-size bath by knowing standard dimensions for fixtures and clearances
Full Story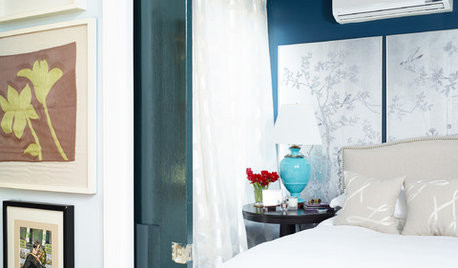
BEDROOMS11 Things You Didn’t Think You Could Fit Into a Small Bedroom
Clever designers have found ways to fit storage, murals and even chandeliers into these tight sleeping spaces
Full Story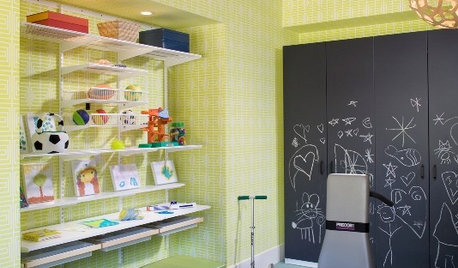
HOME GYMSMeet Your Get-Fit Goals With a Dual-Use Gym
Carve out space in any room (yes, even the bathroom) for working out, and you can never say the gym is too long a haul
Full Story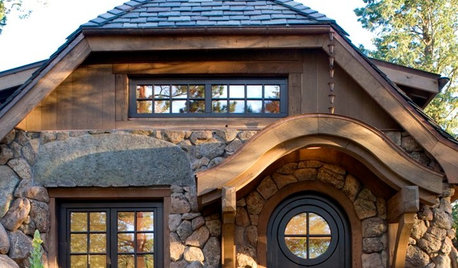
HOUZZ TOURSDiscover a Hobbit House Fit for Bilbo Baggins
Part art studio, part guesthouse and all charm, this imaginative Colorado cottage looks like it grew right out of the earth
Full StorySponsored
Your Custom Bath Designers & Remodelers in Columbus I 10X Best Houzz






redheadeddaughterOriginal Author
Oaktown
Related Discussions
Can we fit a bathroom in this space?
Q
is my 6' x 11' bathroom idea crazy?
Q
Bathroom layout idea with 2 small bathrooms - including measurements
Q
Bathroom Design--walk-in closet in bathroom
Q
redheadeddaughterOriginal Author
Oaktown
redheadeddaughterOriginal Author