Choices made (mostly) and now I am stuck
llcp93
9 years ago
Related Stories
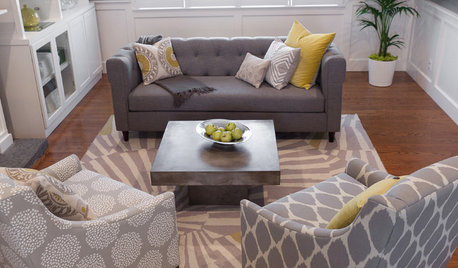
LIVING ROOMSReaders' Choice: The 10 Most Popular Living Rooms of 2012
Every design style gets a shout-out in the most saved living room photos of the past year — see if any elements speak to your own tastes
Full Story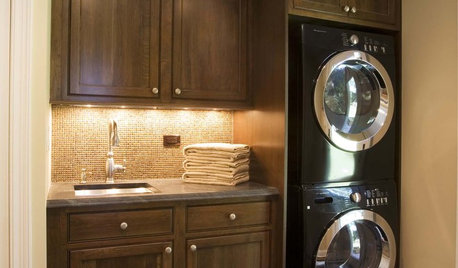
Readers' Choice: The 10 Most Popular Laundry Room Photos of 2012
These washing areas made a clean break with overcrowding and inefficiency, and a tidy number of Houzzers noticed
Full Story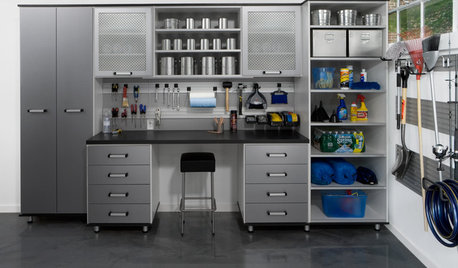
GARAGESReaders' Choice: The 10 Most Popular Garages and Sheds of 2012
From a tiny prefab shed to a spacious multilevel man cave, these outposts made Houzzers take notice
Full Story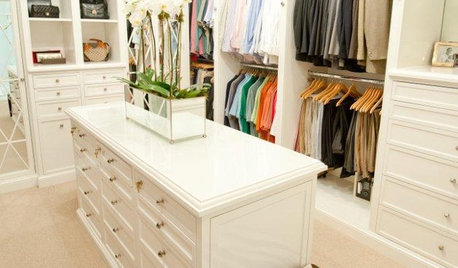
CLOSETSReaders' Choice: The 10 Most Popular Closet Photos of 2012
Clothes horses consider these closets thoroughbreds — but their storage and organizing ideas can inspire everyday dressing too
Full Story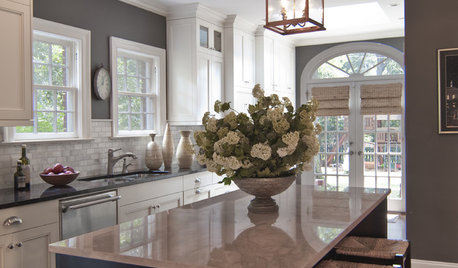
KITCHEN DESIGNReaders' Choice: The 10 Most Popular Kitchens of 2012
Citing savvy organizational solutions, gorgeous lighting and more, Houzzers saved these kitchen photos in droves
Full Story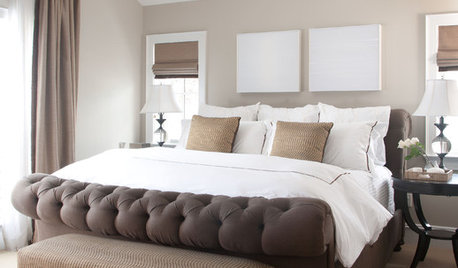
BEDROOMSReaders' Choice: The 10 Most Popular Bedrooms of 2012
Snag a peek at the sleeping spaces Houzzers saved the most — and see if any elements are worth tucking into your own bedroom
Full Story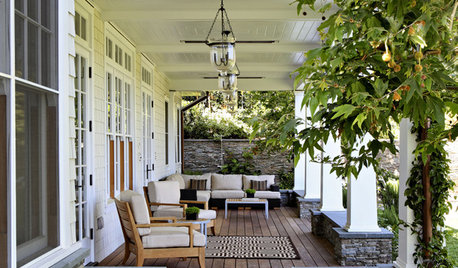
GARDENING AND LANDSCAPINGReaders' Choice: The 10 Most Popular Outdoor Spaces of 2012
All in the courtyard, please rise — these favorite patios, yards and decks deserve your full attention
Full Story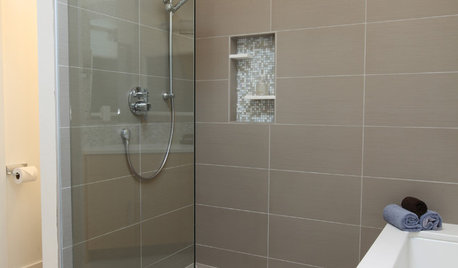
BATHROOM DESIGNReaders' Choice: The 10 Most Popular Bathrooms of 2012
Some commended the colors; others lauded the light. But whatever caught Houzzers' eyes, the features of these bathrooms were in demand
Full Story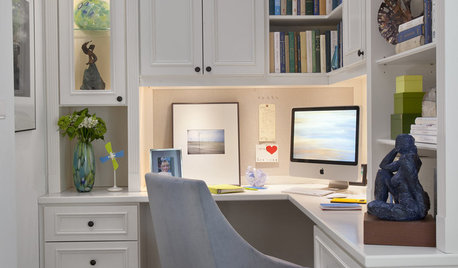
HOME OFFICESReaders' Choice: The 10 Most Popular Home Offices of 2012
Small-business owners, telecommuters and those just looking to be productive noted the hardworking features of these offices on Houzz
Full Story
BATHROOM DESIGNHow to Pick a Shower Niche That's Not Stuck in a Rut
Forget "standard." When you're designing a niche, the shelves and spacing have to work for your individual needs
Full Story



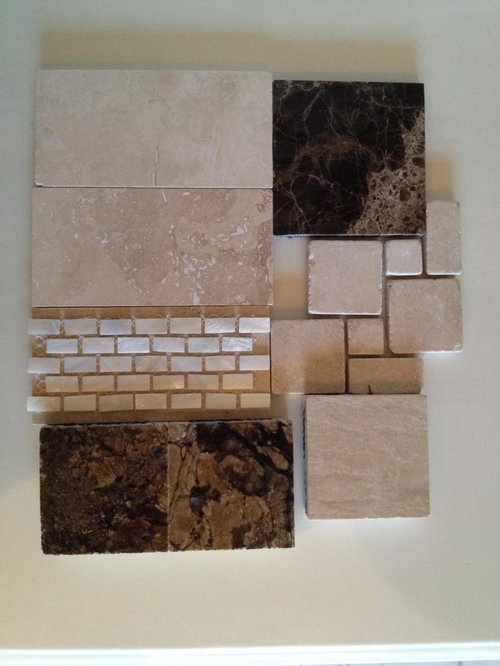

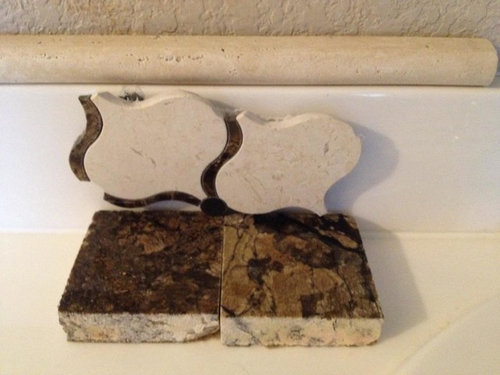
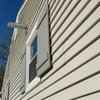

User
razamatazzy
Related Discussions
I am so stuck! - art over my fireplace
Q
I have my sofa and coffee table, now I am stuck....
Q
I stuck to my list - now what???
Q
Help...builder needs decision on lighting now and I'm stuck!
Q
llcp93Original Author
lascatx
llcp93Original Author
User
llcp93Original Author
loves2read
llcp93Original Author
loves2read
llcp93Original Author