Hi all! I've been a TKO'er for the past year, and now, as the kitchen project is finally winding down to the last dregs, it's time to turn our attention to three bathrooms that need renovation. I don't know really know where to begin, and with DH in grad school two nights a week (in addition to a full time job), the bulk of the research and leg work will be my job (in addition to the paying job!).
I have some time to plot this all out, as we would like to wait 'til late spring/summer to have the work done, but I know it could take that long to "design" and choose the elements for all three bathrooms.
We used a KD for our kitchen job, but would prefer to avoid that type of expense for the baths (if it's feasible as well as cost effective to do so). Our funding is much more limited for these reno's and we'd rather put the money towards the fixtures in each room. If we do this on our own, how do we figure out what we can/cannot do with regards to room layout(s)?
For example, we want to turn the 1/2 bath off our family room into a full bath with a shower stall or tub. We'd need a vanity/sink combo for storage, and if space allows, put in an attached or separate tall cab with doors/shelves to store towels. Would we need someone to draw that out for us (dimensions and all)? How do you decide on the necessary materials? We already have floor tile for that room, but as far as choosing the shower or tub walls, or shower floor, do you just price out different options (e.g shower pan vs. tiled shower floor, tub enclosure vs. tiled walls) before choosing the actual look or materials to be used?
Also, we are trying to decide how to steal space from the hall or main bathroom to add to the master bath which is miniscule (I'm small, and I practically hit my knees on the opposite wall while sitting on the toilet!). It's just DH and me here (occasional visits from out-of-town parents, so the downstairs full bath would be good for them, as well as for future resale). I use the hall bath mostly (because the master bath is so tiny), but would really prefer to have a more usable/less cramped master bath so I can have some privacy while showering/bathing, especially when we have guests or if our neighbor stops by to chat with DH while I'm showering (the hall bathroom door opens up right by the staircase and is right next to the kitchen). Our plumber pointed out one option for doing so while he was here last, but I'd like to know what other options we have before committing. Obviously we'd need to know size and layout before choosing things like vanities and fixtures because we'd need to know what size spaces we are trying to fit. How else or who else would be qualified to weigh in on these types of decisions? I'm thinking of calling our contractor friend to see if he has any ideas, but I figured you all would be able to point me towards any other resources I might be overlooking.
I'm not planning on any fancy tile work beyond tiling the floor in the bath downstairs, and possibly tiling the tub/shower enclosure walls. Am I correct in assuming that a large chunk of the bathroom reno $ is often eaten up by the tile work? If we're not planning on tiling the bathroom walls or using all kinds of trim and borders in the tiling that is done, would we be saving a significant amount of $? As I mentioned, the budget for the baths is a lot smaller than the kitchen budget was, unfortunately, my tastes are still the same, LOL, so I need to pick and choose a little more strictly how/where I'm going to spend the money (e.g. TOTO toilets, but stock cabs perhaps...).
Any and all advice on the above questions, and any unasked ones would be very welcome! TIA!
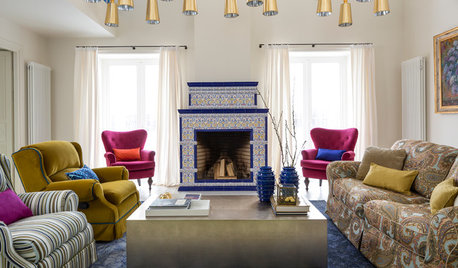

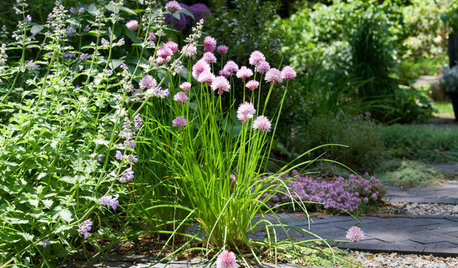
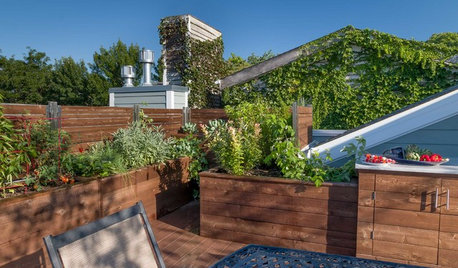

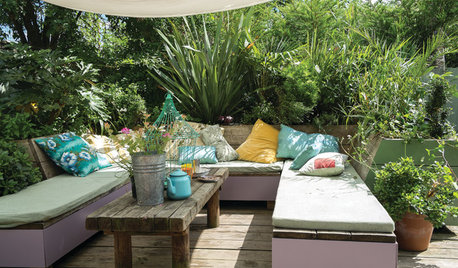
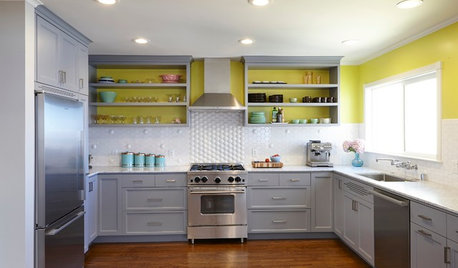
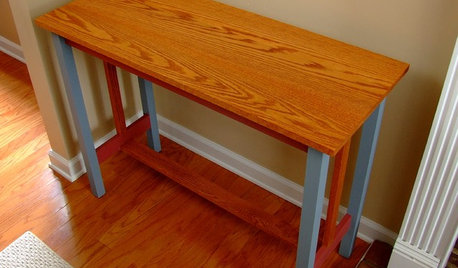




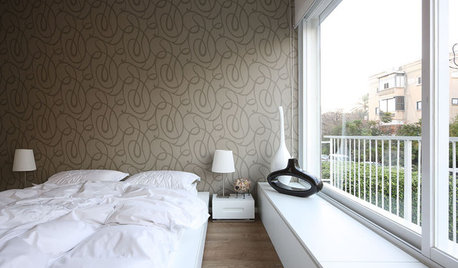
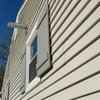

igloochic
bill_vincent
Related Discussions
Where to begin when I am starting with this?
Q
well the long wait begins!
Q
Starting a business. Where to begin?
Q
Where to begin with color and accents
Q
cat_momOriginal Author
igloochic
cat_momOriginal Author
bill_vincent
cat_momOriginal Author
bill_vincent
cat_momOriginal Author