Thoughts and Feedback on Floorplan
cbarutt
10 years ago
Related Stories

SMALL HOMESHouzz Tour: Thoughtful Design Works Its Magic in a Narrow London Home
Determination and small-space design maneuvers create a bright three-story home in London
Full Story
HOUZZ TOURSMy Houzz: Thoughtful Updates to an Outdated 1900s Home
Handmade art and DIY touches bring a modern touch to a classic Boston-area home
Full Story
REMODELING GUIDESHave a Design Dilemma? Talk Amongst Yourselves
Solve challenges by getting feedback from Houzz’s community of design lovers and professionals. Here’s how
Full Story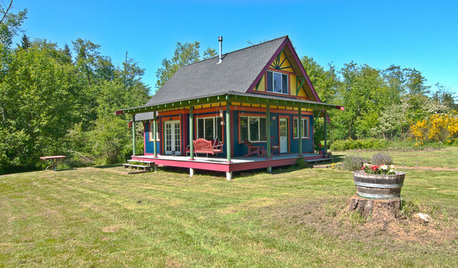
HOUZZ TOURSMy Houzz: Small, Vivid Island Home in Washington
A family guest home on Vashon Island becomes a primary dwelling with salvaged materials, efficient space planning and thoughtful details
Full Story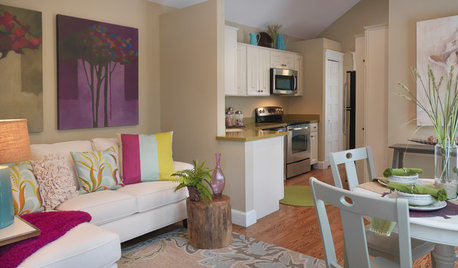
SMALL HOMESHouzz Tour: Comfy and Cozy in 630 Square Feet
This Maine cottage's clever layout, thoughtful storage and hosting abilities show that downsizing doesn't have to mean doing without
Full Story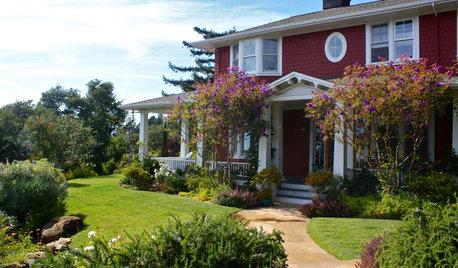
HOUZZ TOURSMy Houzz: A Hilltop Family Home in Santa Cruz
Couple draws dream home inspiration from 'A Pattern Language' in thoughtfully placing windows, nooks and heirlooms
Full Story
UNIVERSAL DESIGNMy Houzz: Universal Design Helps an 8-Year-Old Feel at Home
An innovative sensory room, wide doors and hallways, and other thoughtful design moves make this Canadian home work for the whole family
Full Story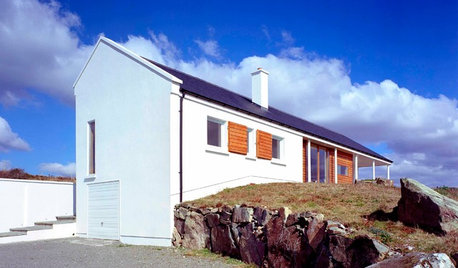
HOUZZ TOURSHouzz Tour: Rugged Irish Landscape, Serene Modern Weekender
This getaway home embraces its environment with windows that frame the views and thoughtful situating on its site
Full Story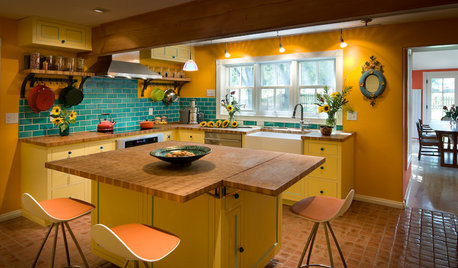
COLORFUL KITCHENSKitchen of the Week: From Style Mishmash to Streamlined Farmhouse
Vibrant colors and rustic materials give an 1800s Colorado kitchen a thoughtful contemporary update
Full Story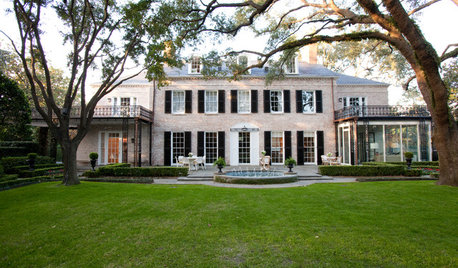
HOUZZ TOURSHouzz Tour: Playful Luxury Infuses a 1929 Houston House
Understated elegance gets an update with thoughtful splashes of color, pattern and glamour in a gracious Texas family home
Full Story


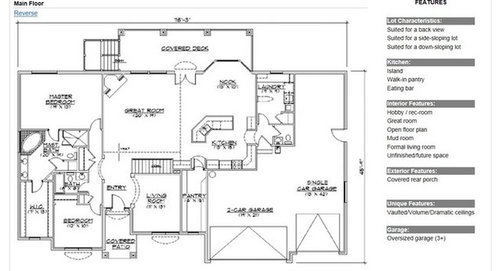

Houseofsticks
pps7
Related Discussions
Floorplan feedback
Q
Floor plan feedback - getting permits and having 2nd thoughts
Q
Floor Plan Review & Thoughts
Q
Here goes....floor plan feedback
Q
zone4newby
rosie
zone4newby
bird_lover6
littlebug5
cbaruttOriginal Author