What REALLY drives up the cost of a build?
mimi72
15 years ago
Featured Answer
Sort by:Oldest
Comments (32)
worthy
15 years agolast modified: 9 years agoRelated Discussions
Temperature check: Has building cost gone up in '13 vs '12?
Comments (2)In my area, everything has picked up--jobs too. Unemployment hasn't dropped drastically though because people who were "off the unemployment rolls" (ie, gave up looking) last year, are back on them now. So overall, more people are working. And, yes, costs have risen in a lot of areas....See Morewhat drives the costs of cabinets?
Comments (30)Grabbed one I did that was priced at two ends of the spectrum- for reference-2 legs are 13f-8, third is 15 ft-8 not maybe enough to help you sort it out. This one has stacked cabinet$$ which I have a hunch might be the case??(otherwise can't imagine getting to that price reduce if using 36 or 39 uppers) this was done in white- inset- cherry would be the same except as noted. Price reflect typical range of markups in these parts. Semi custom 39k-42k- overlay saves about 7% on this line-add in a 48 wood hood for about 2500 plus the liner expenses here of note- lots of combined cabinets, mullion doors cost 120 ea and finish interior 100 per cabinet- . No charge for glaze but add for specialty finish. Hi end line (very) 50k-53k- in this cherry would cost more since there was no charge for painted interiors- combined cabs cost a little less, a hood would be about the same- but in this line there is no saving for overlay unless it is frameless (about 5% less) On both all exposed ends were integrated panels- any base cabinet that was not drawers has some sort of functional accessories, all drawers have dividers--lets say you could play with it and not add a dime for function OTOH if I had to make budget, I could find a way to shave maybe 5% OR changing style points I noted earlier it could go up by 20-30%....See MoreLooking for a cost-to-build calculator based on local costs.
Comments (24)I know that was years ago, but the bids these guys are throwing at me are 3 or 4 times what I paid in 2001. Something ain't right here. Unfortunately, it's probably more right than wrong. Our previous renovation was completed in 2006. It was basically a new house as it was down to the studs, new addition with new foundation, an entirely new 2nd story. I kept accurate records as to how much that cost us to give me a starting point on our new build in 2017. I was expecting things to be more expensive, but I was shocked when things were 4 times as much in many cases. We got multiple bids on everything and yep, 3-4 times as much is pretty accurate. Material costs have gone up and labor is way more expensive, if you can even find someone to do the job. We had a terrible time finding a good concrete contractor. And we never did find a trim carpenter. I called, I emailed with no response. The ones that did come out to look at the job said they'd get back to me and never did. DH and I ended up doing all the trim ourselves. Good luck!...See MoreWhat drives the varying cost of farmhouse sinks?
Comments (9)Keep researching, I do think cheaper sinks are cheaper for a reason, “you get what you pay for”. In my last previous kitchen Reno, before I found Houzz, I made the mistake of opting for the free stainless sink that the fabricator threw in the deal with new counters. Big mistake, it was junk. I’m not sure what sink Karen is speaking of above, but my sink in my current kitchen, the Blanco Ikon farmhouse, both models are listed for under $800 at Quality Bath, where I bought mine. Been using it about a year and a half/ Been very happy with it....See Morebrendamc
15 years agolast modified: 9 years agoegrigby
15 years agolast modified: 9 years agocursivesailor
15 years agolast modified: 9 years agosniffdog
15 years agolast modified: 9 years agomeldy_nva
15 years agolast modified: 9 years agochisue
15 years agolast modified: 9 years agofrog_hopper
15 years agolast modified: 9 years agonycefarm_gw
15 years agolast modified: 9 years agorachelh
15 years agolast modified: 9 years agocaligirl_cottage
15 years agolast modified: 9 years agoSuzieSnowflake
15 years agolast modified: 9 years agomsm859
15 years agolast modified: 9 years agoarmomto3boys
15 years agolast modified: 9 years agomimi72
15 years agolast modified: 9 years agojaymielo
15 years agolast modified: 9 years agoSuzieSnowflake
15 years agolast modified: 9 years agosallen2008
15 years agolast modified: 9 years agoarmomto3boys
15 years agolast modified: 9 years agomarthaelena
15 years agolast modified: 9 years agosierraeast
15 years agolast modified: 9 years agojaymielo
15 years agolast modified: 9 years agomarthaelena
15 years agolast modified: 9 years agodumaspup
15 years agolast modified: 9 years agoshellmo
15 years agolast modified: 9 years agomeldy_nva
15 years agolast modified: 9 years agofrog_hopper
15 years agolast modified: 9 years agochazas
15 years agolast modified: 9 years agovancleaveterry
14 years agolast modified: 9 years agojasonmi7
14 years agolast modified: 9 years agolisasullivan
14 years agolast modified: 9 years ago
Related Stories
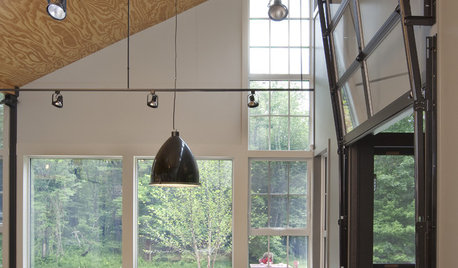
ARCHITECTUREThe Hidden Factors Driving Your Home's Design
Before you can talk aesthetics on a new build or remodel, you've got to open the floor to rules and requirements
Full Story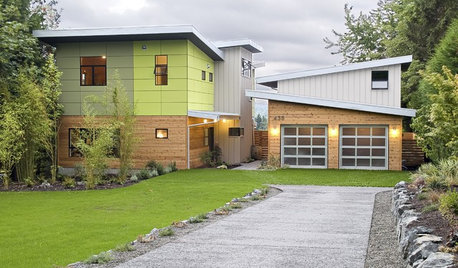
REMODELING GUIDESInterview: What's Up With Prefab?
Prefabs can be greener, quicker to build and less hassle. So what's keeping everyone from jumping on board? Here's one architect's take
Full Story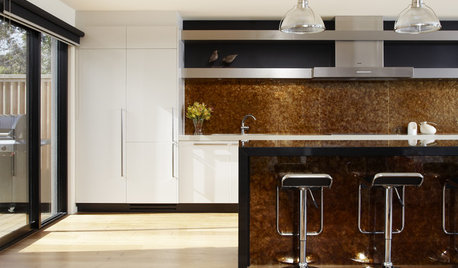
REMODELING GUIDES10 Design Features to Kick Your Remodel Up a Notch
You’ve done the legwork on your home renovation or new build. Now it’s time to plan your reward
Full Story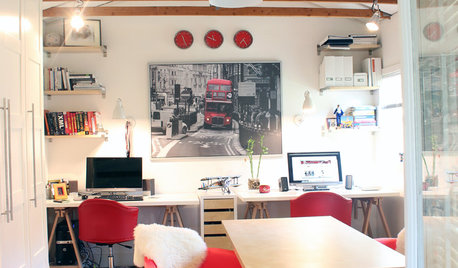
GARAGES6 Great Garage Conversions Dreamed Up by Houzzers
Pull inspiration from these creative garage makeovers, whether you've got work or happy hour in mind
Full Story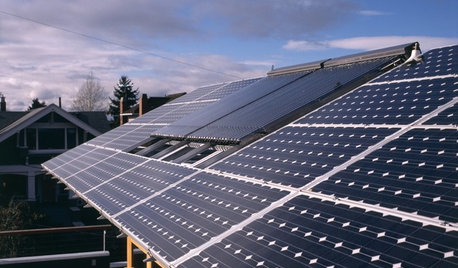
GREEN BUILDINGLet’s Clear Up Some Confusion About Solar Panels
Different panel types do different things. If you want solar energy for your home, get the basics here first
Full Story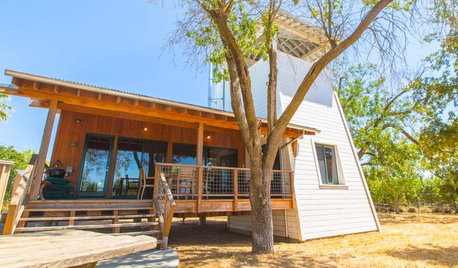
HOUZZ TOURSHouzz TV: See a Modern Family Farmhouse That Can Pick Up and Move
In the latest episode of Houzz TV, watch California architect build a beautifully practical cabin to jumpstart his parents' new farm
Full Story
CONTRACTOR TIPSBuilding Permits: What to Know About Green Building and Energy Codes
In Part 4 of our series examining the residential permit process, we review typical green building and energy code requirements
Full Story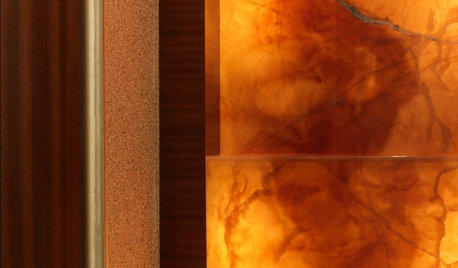
DECORATING GUIDESI'm Ready for My Close-Up: Beautiful Building Materials
Look closely, and soak up the beauty in some favorite details of fine home design
Full Story
GARDENING AND LANDSCAPINGHow to Make a Pond
You can make an outdoor fish paradise of your own, for less than you might think. But you'll need this expert design wisdom
Full Story


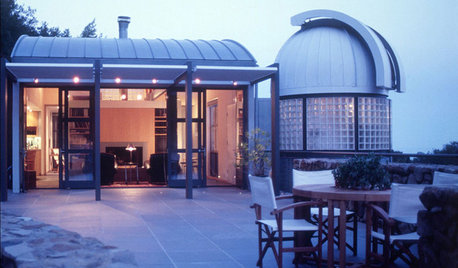



jnjmom